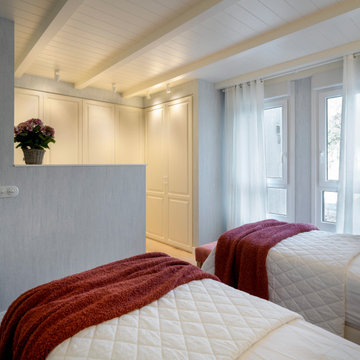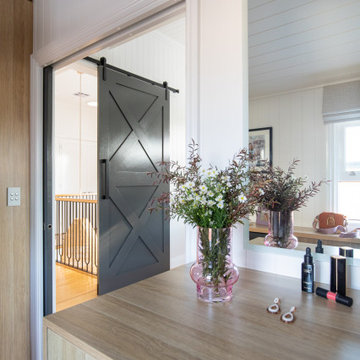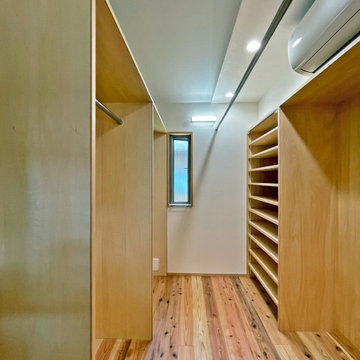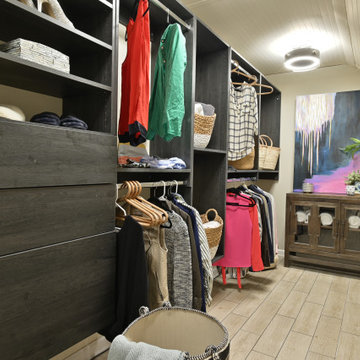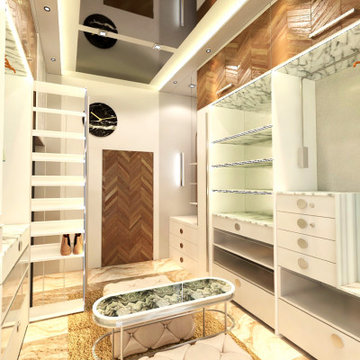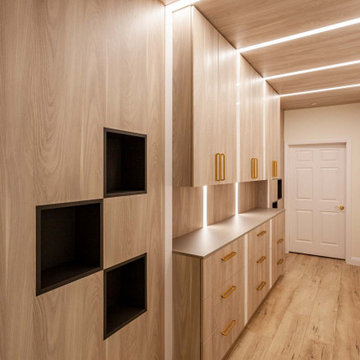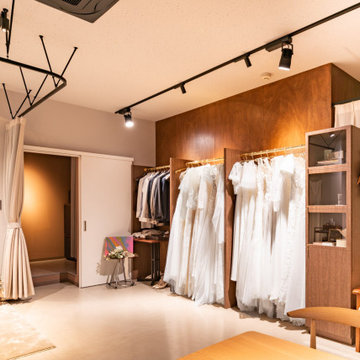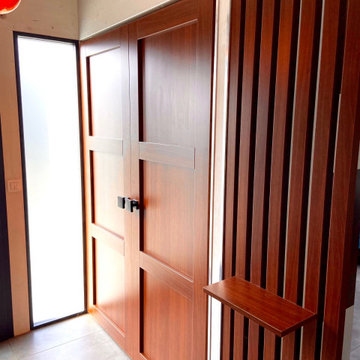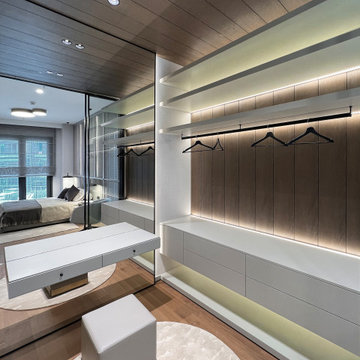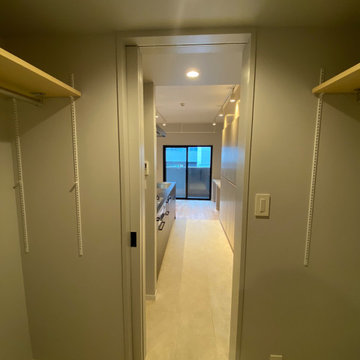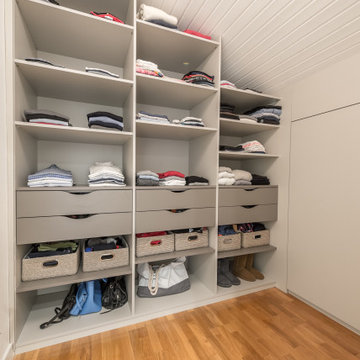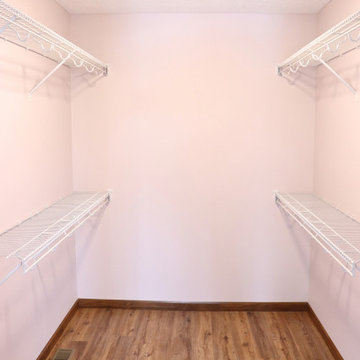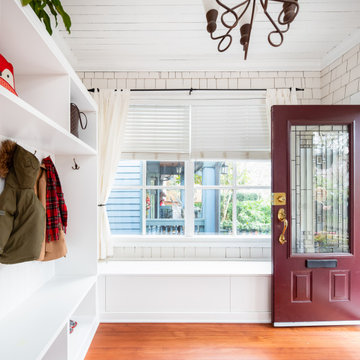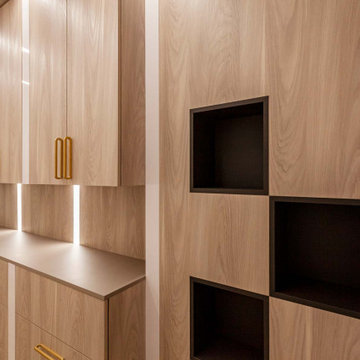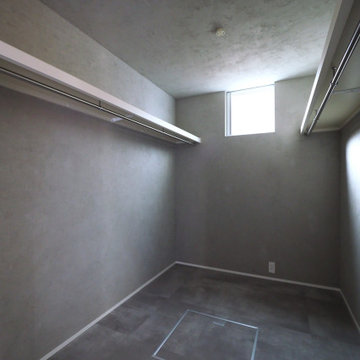Wardrobe with All Styles of Cabinet and a Timber Clad Ceiling Ideas and Designs
Refine by:
Budget
Sort by:Popular Today
1 - 20 of 32 photos
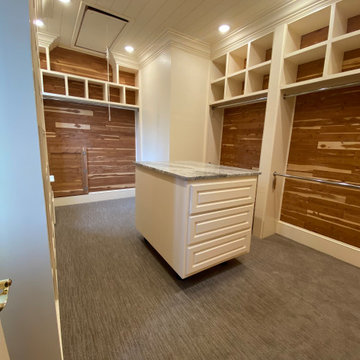
This master closet was expanded into a dressing area It previously had 2 entrances with morning bar and ladies vanity. We closed one entrance, relocated the morning bar and makeup vanity to create one large closet.
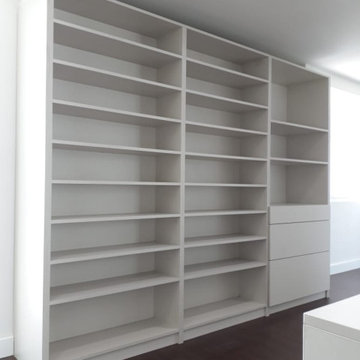
Creación de walking closet dentro de la distribución de la habitación para ampliarlo. Área de 20mts2 en forma de "L"
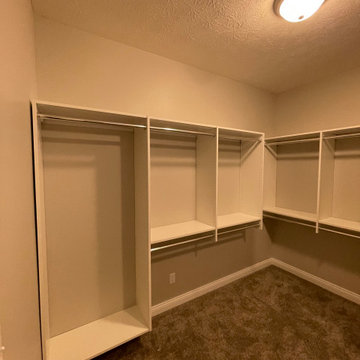
These cabinets and organizers are a collage of the various jobs possible with Roobiks Builds. Choose an option and get in contact with us for a quote!
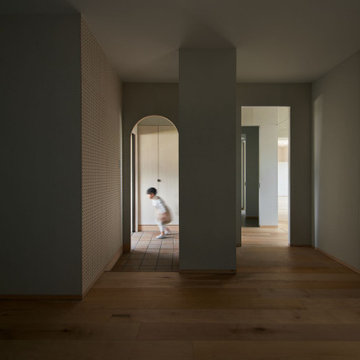
玄関横のウォークインクローゼット。家族全員分の収納が可能。クローゼットから玄関ホール、トイレ、洗面、お風呂へ行くことができ、全ての菌を劣りた後で、家族のいる広間へ行くことができる。玄関からすぐの壁は有孔板があり、ランドセルや帽子をかけることができる。
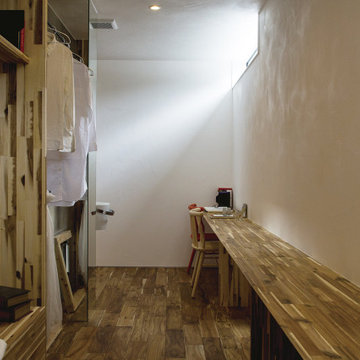
ウォークスルークローゼットとワークスペースを組み合わせた空間。ハイサイドライトから降り注ぐ自然光が美しい。玄関からの帰宅動線も考えられており、歩きながらルームウェアに着替えられます。
Wardrobe with All Styles of Cabinet and a Timber Clad Ceiling Ideas and Designs
1
