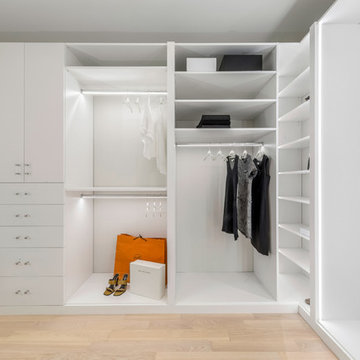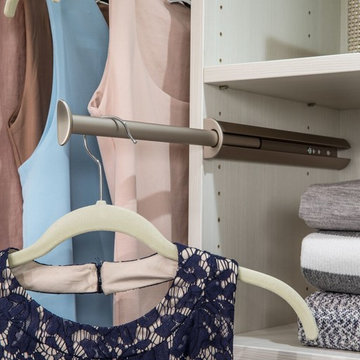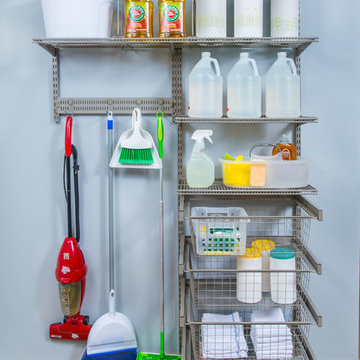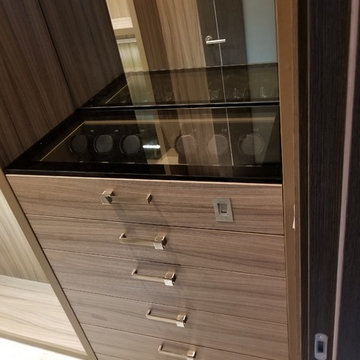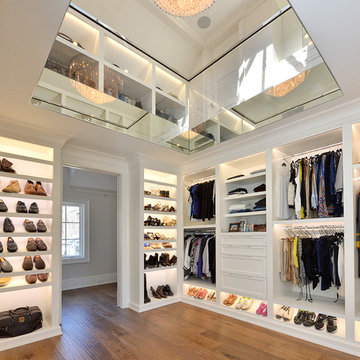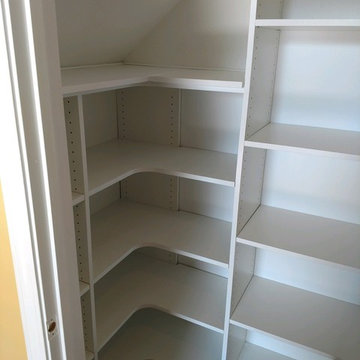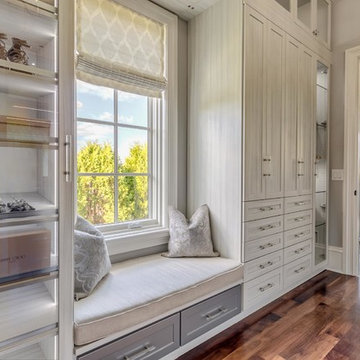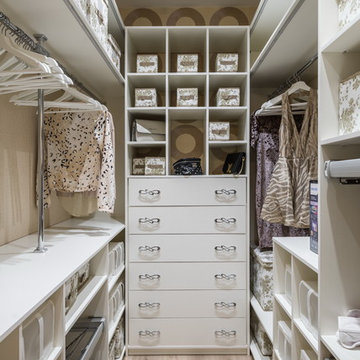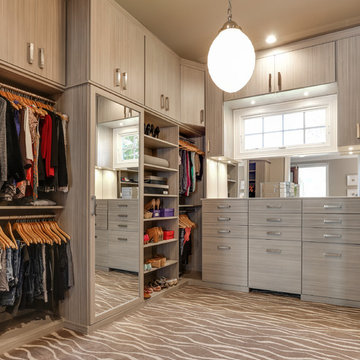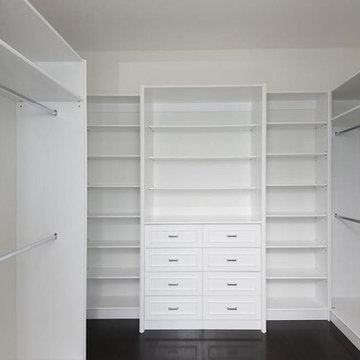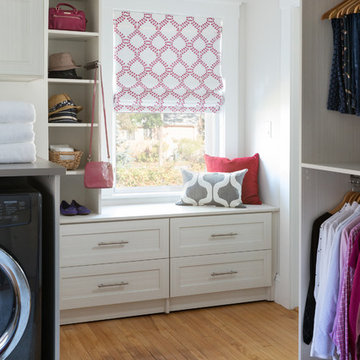Wardrobe with All Styles of Cabinet Ideas and Designs
Refine by:
Budget
Sort by:Popular Today
161 - 180 of 42,179 photos
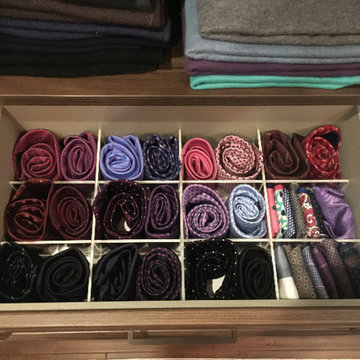
Beautiful, masculine walk-in closet with built-in lighting, shoe storage, pant hanging and organized hanging. This custom closet boasts of gorgeous finishing touches. Custom designed according to clients needs to create an organized master bedroom closet. Our Edina team worked initially virtually with our client, then manufactured and installed resulting in a tailor made space fit for a king.
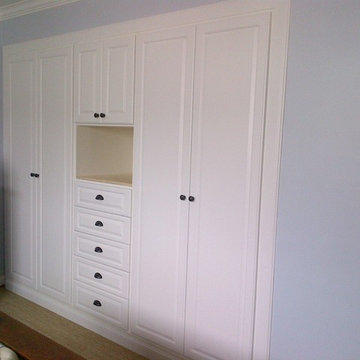
The challenge on this project is very common in the beach areas of LA--how to maximize storage when you have very little closet space. To address this issue and also provide an attractive accent to the home, we worked with the client to design and build custom cabinets into the space of her prior reach-in closet. We utilized clean, white raised panel cabinetry with plenty of drawers, as well as hanging space and shelves behind the cabinet doors. This complemented the traditional decor of the home.

This stunning white closet is outfitted with LED lighting throughout. Three built in dressers, a double sided island and a glass enclosed cabinet for handbags provide plenty of storage.
Photography by Kathy Tran
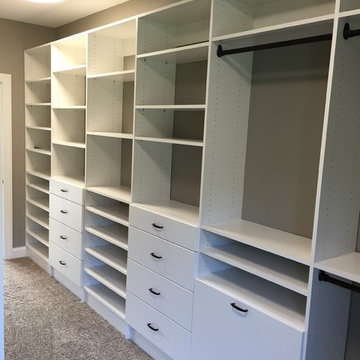
This narrow master closet was designed to maximize every square foot of this space. His and Hers areas were duplicated using a drawer tower and a shelf tower. We also added a bench with a drawer and some double/ long hang.
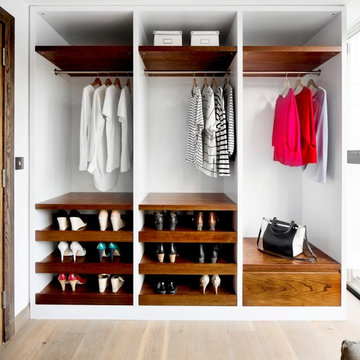
Contemporary refurbishment of private four storey residence in Islington, N4
Juliet Murphy - http://www.julietmurphyphotography.com/
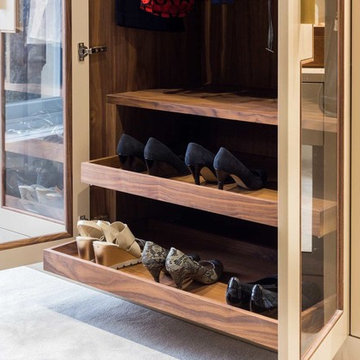
Put your best foot forward - These walnut shelves pull out to reveal secret shoe storage.
Photo: Billy Bolton

We gave this rather dated farmhouse some dramatic upgrades that brought together the feminine with the masculine, combining rustic wood with softer elements. In terms of style her tastes leaned toward traditional and elegant and his toward the rustic and outdoorsy. The result was the perfect fit for this family of 4 plus 2 dogs and their very special farmhouse in Ipswich, MA. Character details create a visual statement, showcasing the melding of both rustic and traditional elements without too much formality. The new master suite is one of the most potent examples of the blending of styles. The bath, with white carrara honed marble countertops and backsplash, beaded wainscoting, matching pale green vanities with make-up table offset by the black center cabinet expand function of the space exquisitely while the salvaged rustic beams create an eye-catching contrast that picks up on the earthy tones of the wood. The luxurious walk-in shower drenched in white carrara floor and wall tile replaced the obsolete Jacuzzi tub. Wardrobe care and organization is a joy in the massive walk-in closet complete with custom gliding library ladder to access the additional storage above. The space serves double duty as a peaceful laundry room complete with roll-out ironing center. The cozy reading nook now graces the bay-window-with-a-view and storage abounds with a surplus of built-ins including bookcases and in-home entertainment center. You can’t help but feel pampered the moment you step into this ensuite. The pantry, with its painted barn door, slate floor, custom shelving and black walnut countertop provide much needed storage designed to fit the family’s needs precisely, including a pull out bin for dog food. During this phase of the project, the powder room was relocated and treated to a reclaimed wood vanity with reclaimed white oak countertop along with custom vessel soapstone sink and wide board paneling. Design elements effectively married rustic and traditional styles and the home now has the character to match the country setting and the improved layout and storage the family so desperately needed. And did you see the barn? Photo credit: Eric Roth
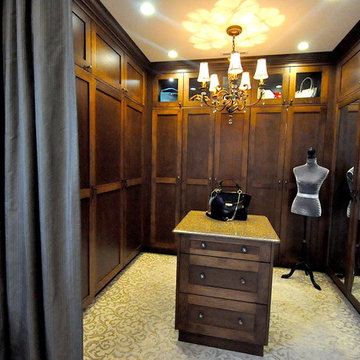
This custom design-built gated stone-exterior European mansion is nearly 10,000 square feet of indoor and outdoor luxury living. Featuring a 19” foyer with spectacular Swarovski crystal chandelier, 7 bedrooms (all ensuite), 8 1/2 bathrooms, high-end designer’s main floor, and wok/fry kitchen with mother of pearl mosaic backsplash, Subzero/Wolf appliances, open-concept design including a huge formal dining room and home office. Radiant heating throughout the house with central air conditioning and HRV systems.
The master suite consists of the master bedroom with individual balcony, Hollywood style walk-in closet, ensuite with 2-person jetted tub, and steam shower unit with rain head and double-sided body jets.
Also includes a fully finished basement suite with separate entrance, 2 bedrooms, 2 bathrooms, kitchen, and living room.
Wardrobe with All Styles of Cabinet Ideas and Designs
9
