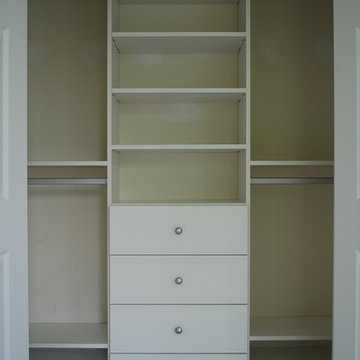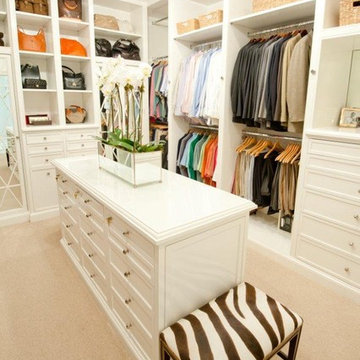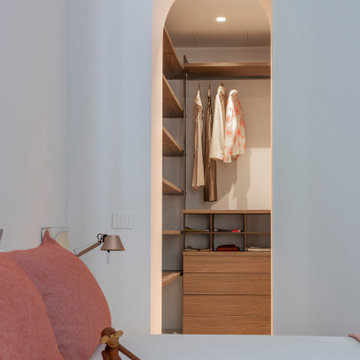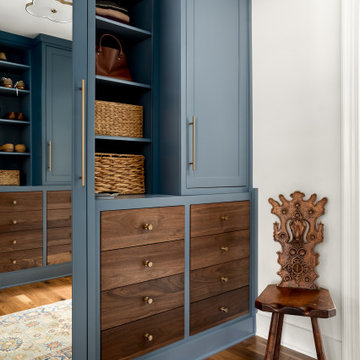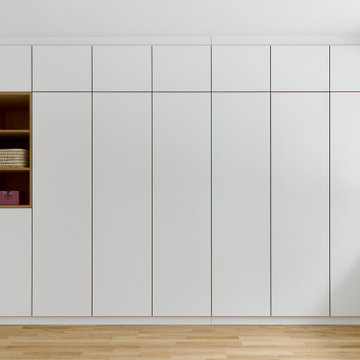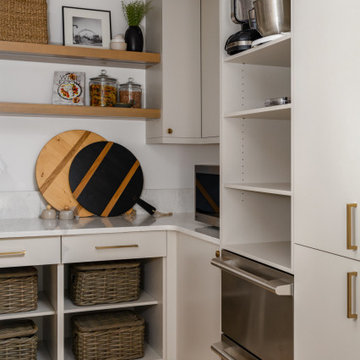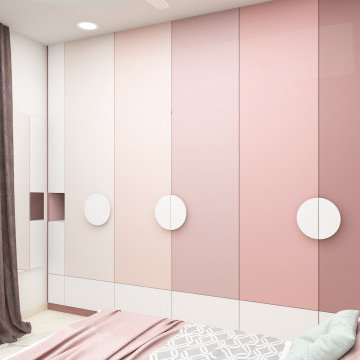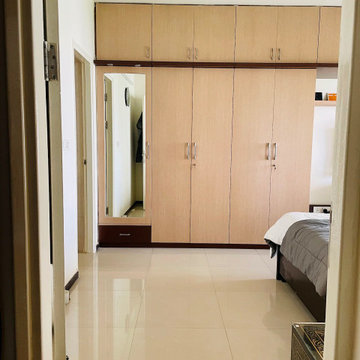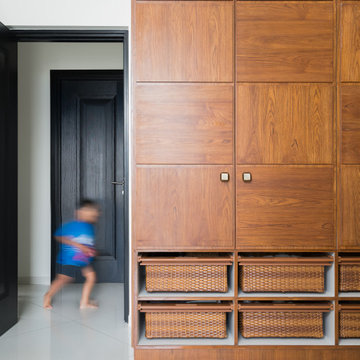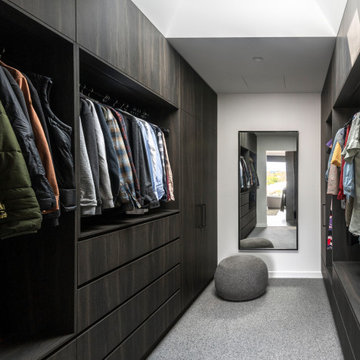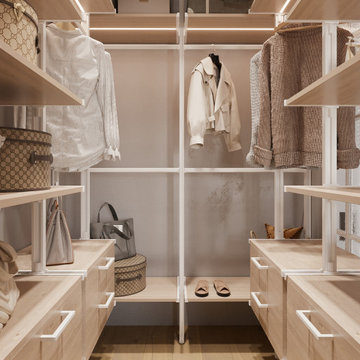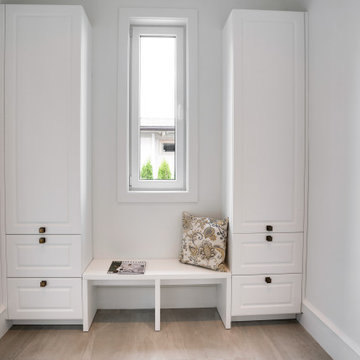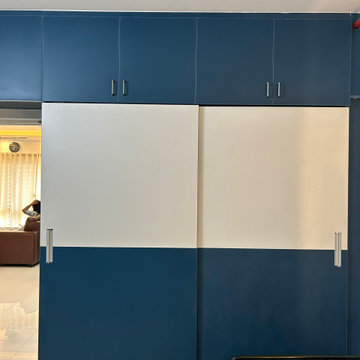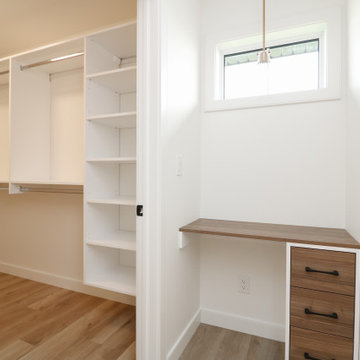Wardrobe Ideas and Designs
Refine by:
Budget
Sort by:Popular Today
141 - 160 of 210,894 photos
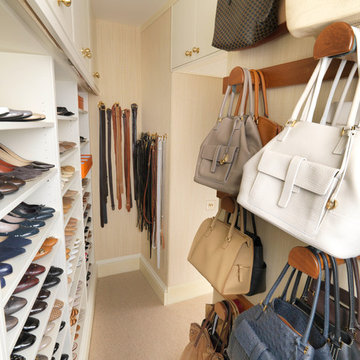
This walk in closet is part of a large property in central London. The client asked Tim Wood to come up with a storage solution for her extensvie collection of shoes and handbags. Tim Wood designed and made shelving that would accommodate the exact proportions of her shoes. The rails that the handbags hang from were all specially moulded to echo the exact shape of the clients shoulder, so that they could retain their shape perfectly.
The closet houses over two hundred pairs of shoes, and can easily be expanded further to accommodate new purchases. The client is thrilled with this totally bespoke walk in closet that houses her prized collection of shoes such as Jimmy Choo, Gucci, Louboutin, Dior, Yves Saint Laurent, Dolce Gabbana, Manolo Blanik, Emma Hope, Salvatore Ferragamo, Lanvin, Paul Smith and Guiseppe Zanotti.
The client has over seventy five handbags such as Prada, Louis Vuitton, Chanel, Fendi, Dior, Gucci, Anya Hindmarch, Jimmy Choo, Bill Amberg, Lanvin, Mulberry, Chloe, Alexander McQueen, Dolce Gabbana, Michael Kors, Vivienne Westwood, Moschino, Diane von Furstenberg, Lulu Guinness, Marc Jacobs, DKNY, Stella McCartney, Roberto Cavalli, Bottega Veneta, Miu Miiu and Burberry.
Designed, hand built and photography by Tim Wood
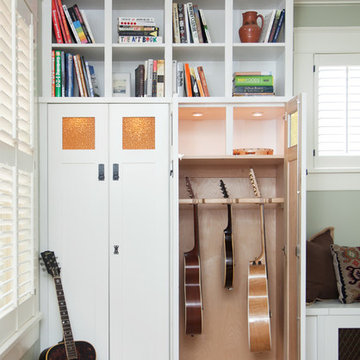
Includes 3 bathrooms, dining room wainscotting, coffered ceiligs, guitar storage unit, front porch swing
Find the right local pro for your project
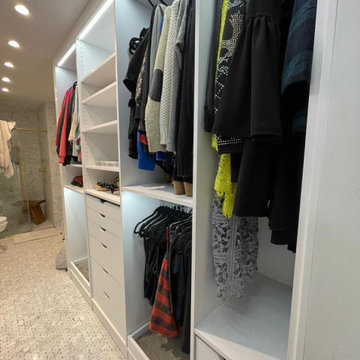
Customized Efficiency: Tailored to your specific needs, this small white walk-in closet project offers customized shelving, hanging areas, and compartments. It's all about optimizing every square inch to accommodate your wardrobe while keeping it organized and accessible.
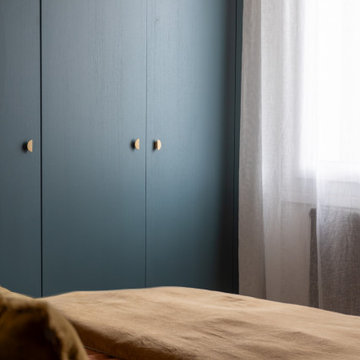
Maison 170 M2
Rénovation complète d'une maison à colombages dans les Landes, construite il y a une quarantaine d'années, et qui était en très mauvais état y compris l'extérieur.
Les clients ont tout de suite vu le potentiel de cette demeure de 170 M2 sur 2 étages.
Son espace atypique a été entièrement repensé et modernisé car elle était très cloisonnée. En effet, la maison possédait de minuscules pièces, 2 couloirs, beaucoup de lambris au bois sombre... Nous avons voulu conserver son charme tout en la rendant confortable, spacieuse et fonctionnelle. Cette maison est devenue un lieu chaleureux et apaisant au style épuré avec des matériaux naturels.
La maison dispose d'une grande pièce à vivre avec insert autour duquel s'articule un salon TV et un coin lecture, une salle à manger et une grande cuisine ouverte avec îlot. La salle de bain au carrelage des années 70 s'est transformée en SPA grâce à la pose d'une douche à l'italienne et d'une baignoire îlot, le tout recouvert d'un magnifique béton ciré. Et nous avons créé une 2ème salle d'eau à l'étage. La maison a dorénavant 5 chambres dont 1 dortoir. Nous avons fait poser des verrières pour laisser passer la lumière naturelle et un escalier a été conçu sur mesure pour accéder aux chambres du haut.
Les extérieurs ont été également repensés notamment en créant une terrasse mêlant bois et béton ciré, ainsi qu'une piscine.
Nos clients sont ravis et nous aussi!
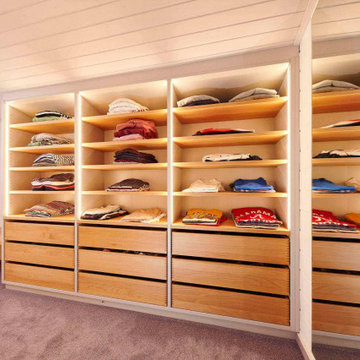
In diesem Schlafzimmer wurde der Ankleidebereich gekonnt als Raumteiler eingesetzt. Ein geschlossener Kleiderschrank mit Drehtüren bietet viel Stauraum und schafft eine Trennung zum Schlafbereich. Die Türen lassen sich über integrierte Griffmulden bedienen und alle sichtbaren Flächen sind lichtgrau supermatt beschichtet. Der Kleiderschrank wurde raumhoch an die Dachschräge angepasst und ist beidseitig bedienbar.
Auf der Rückseite befindet sich ein offener Bereich mit Platz zum Hängen. Die Kleiderstangen sind an den Fachböden montiert und können somit einfach in der Höhe verstellt werden. Ein weiterer offener Bereich mit Schubladen aus massivem Buchenholz und höhenverstellbaren Fachböden bietet weiteren Stauraum für liegende Kleidung.
Indirekte Beleuchtung sorgt in diesem offenen Bereich für perfekte Ausleuchtung, auch wenn das Raumlicht nicht eingeschaltet ist.
Wardrobe Ideas and Designs
8
