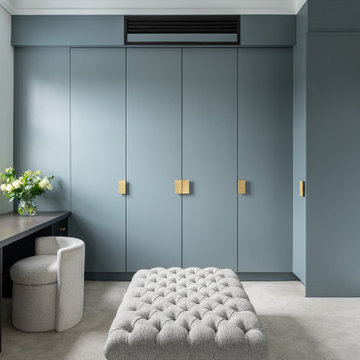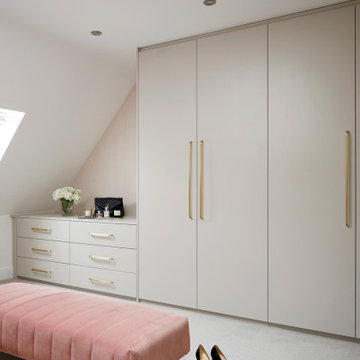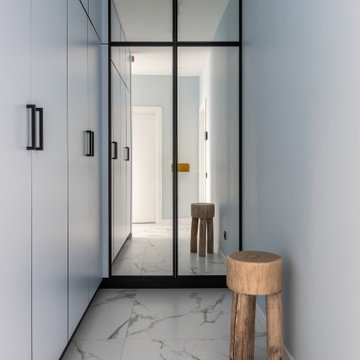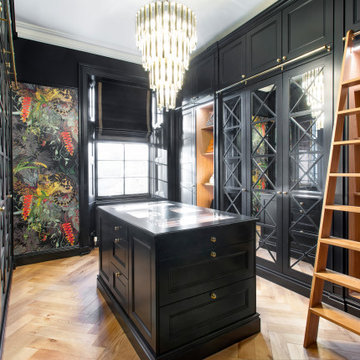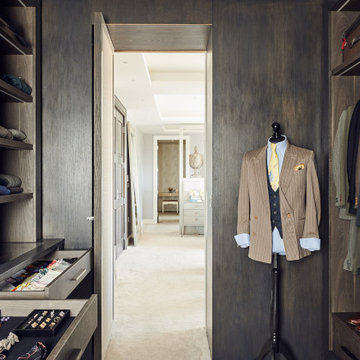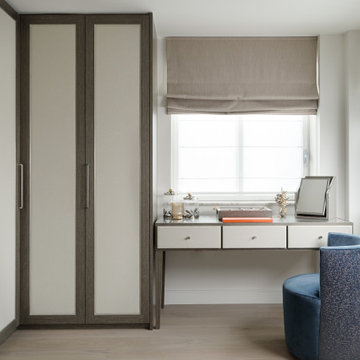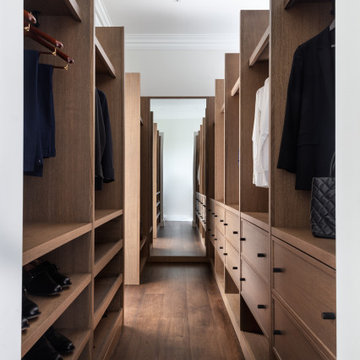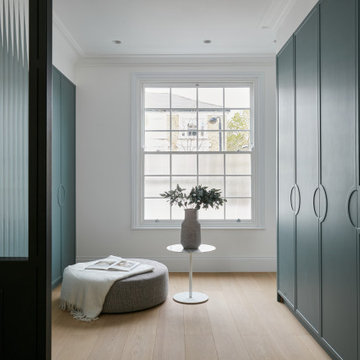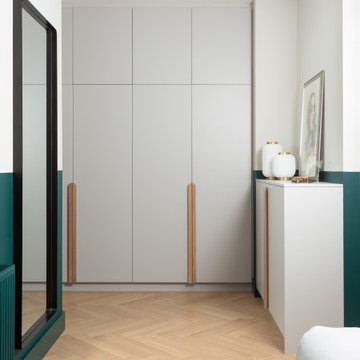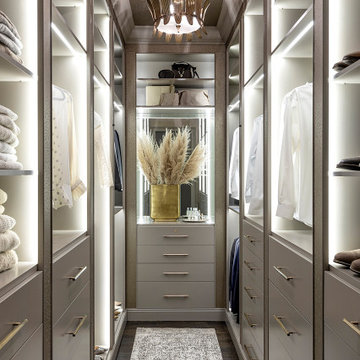Wardrobe Ideas and Designs
Refine by:
Budget
Sort by:Popular Today
21 - 40 of 210,421 photos
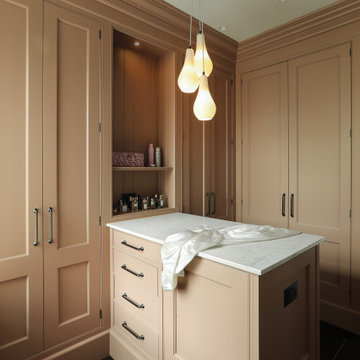
We conceived this space with custom full-length joinery, selecting a muted palette to create a tranquil ambiance. Additionally, we incorporated flattering lighting and a functional table to enhance the usability of the area.
Find the right local pro for your project
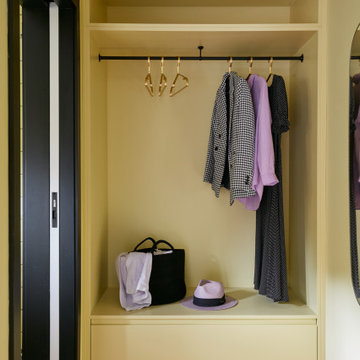
Beautiful fitted joinery, which makes up a walk though wardrobe found within the stunning retro guest bedroom.
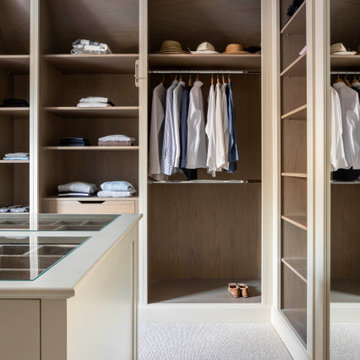
Old Church House underwent an extensive internal renovation and interior makeover that transformed this beautiful but previously rather dark, damp and somewhat tired house into an elegant, light filled home. It’s now bursting with rich, understated textures with occasional pops of colour, with some tasteful modern interventions that highlight the beautiful heritage features of the original building
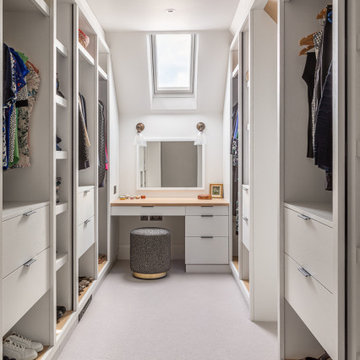
Buckinghamshire residential project collaboration with HollandGreen Architecture & Interiors, full renovation & extension of family home, featuring bespoke joinery from Mark Taylor Design.
Bespoke kitchen and utility room, Window reveal, Sitting Area storage unit, AV storage unit, Music room dresser, His & Hers Dressing Rooms and Bathroom Vanity Unit.
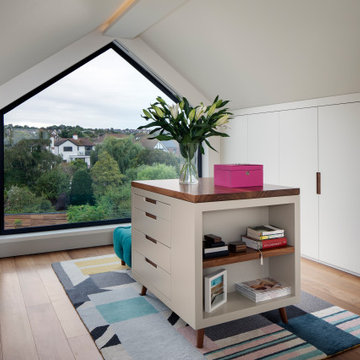
Our latest project, an elegant modernisation of a 1920s seafront detached Essex property, features in the February 2024 edition of 25 beautiful Homes. This enterprise grew from an initial entrance hall cabinetry commission into a much larger project, encompassing many aspects of interior design, including decorative schemes for colours and finishes, spatial planning and lighting design. We also produced a wide range of cabinetry designs throughout the property, including the wine wall, principle bed and headboard, his and hers dressing room wardrobes and bespoke 5m drop staircase lighting feature, which runs through the whole house. We were fortunate to be part of a great project team, working alongside talented builders Intelligent Building, joinery masters Nord Build and home automation wizards P&R Service.
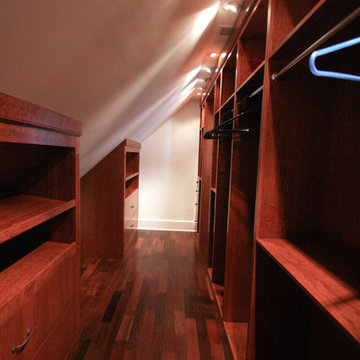
From two unused attic spaces, we built 2 walk-in closets, a walk-in storage space, a full bathroom, and a walk-in linen closet.
Each closet boasts 15 linear feet of shoe storage, 9 linear feet for hanging clothes, 50 cubic feet of drawer space, and 20 cubic feet for shelf storage. In one closet, space was made for a Tibetan bench that the owner wanted to use as a focal point. In the other closet, we designed a built-in hope chest, adding both storage and seating.
A full bathroom was created from a 5 foot linen closet, a 6 foot closet, and some of the attic space. The shower was custom designed for the space, with niches for toiletries and a custom-built bench. The vanity was also custom-built. The accent tile of the shower was used for the trim along the ceiling.

A custom walk-in with the exact location, size and type of storage that TVCI's customer desired. The benefit of hiring a custom cabinet maker.
Wardrobe Ideas and Designs
2
