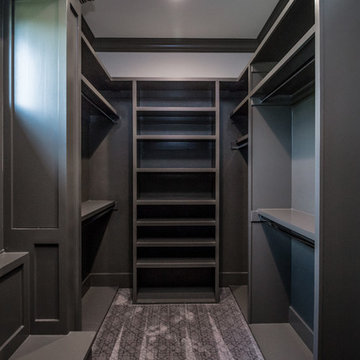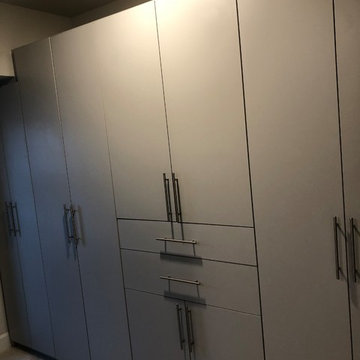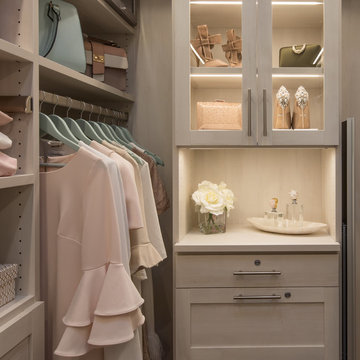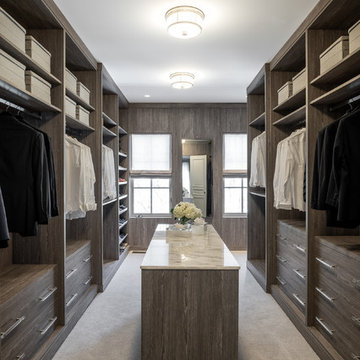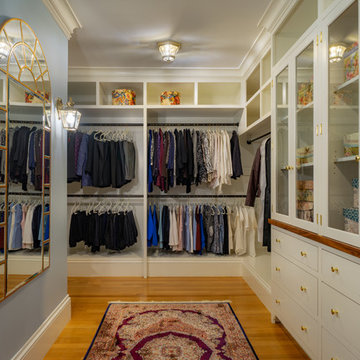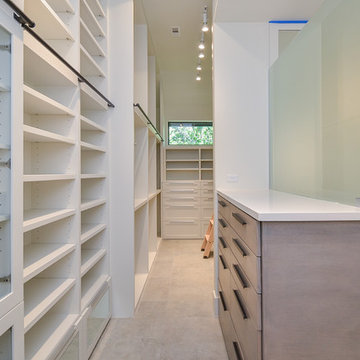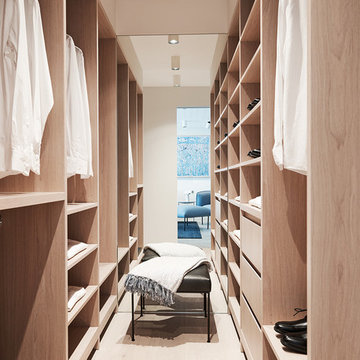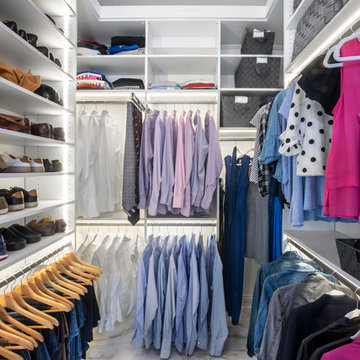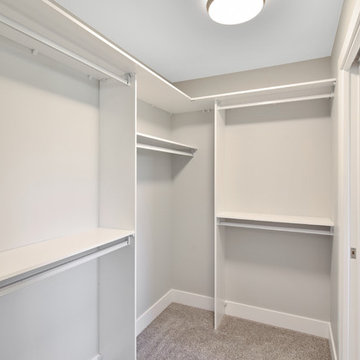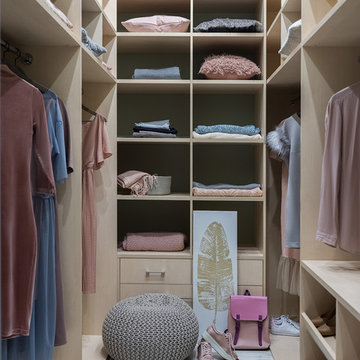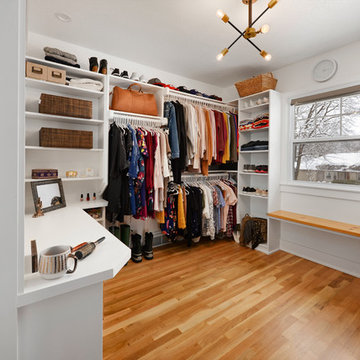Walk-in Wardrobe Ideas and Designs
Refine by:
Budget
Sort by:Popular Today
81 - 100 of 34,701 photos
Item 1 of 2
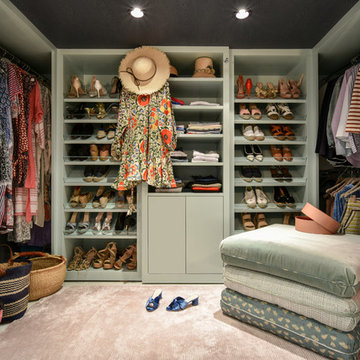
My master closet created by Clos-ette! All custom millwork and organizers by Clos-ette. Photo shot by Ken Hayden Photography for Caroline Rafferty Interiors.
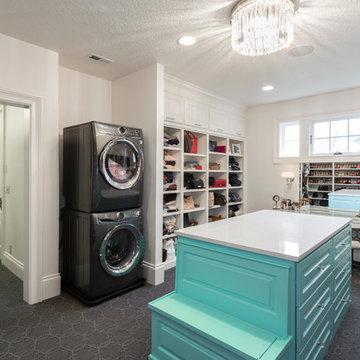
It only makes sense to have your washer and dryer in your walk-in closet! How convenient!
BUILT Photography

This breathtaking project by transFORM is just part of a larger renovation led by Becky Shea Design that transformed the maisonette of a historical building into a home as stylish and elegant as its owners.
Attention to detail was key in the configuration of the master closets and dressing rooms. The women’s master closet greatly elevated the aesthetic of the space with the inclusion of posh items like ostrich drawer faces, jewelry-like hardware, a dedicated shoe section, and glass doors. The boutique-inspired LED lighting system notably added a luxe look that’s both polished and functional.
Custom Closet by transFORM
Interior Design by Becky Shea Design
Photography by Sean Litchfield Photography

When we started this closet was a hole, we completed renovated the closet to give our client this luxurious space to enjoy!
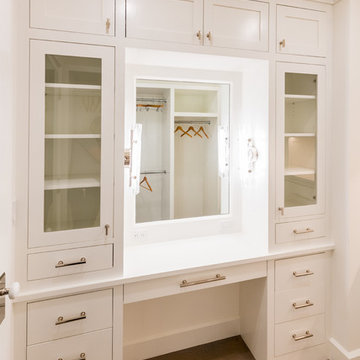
The his and hers walk-in closet needed to make a great use of space with it's limited floor area. She has full-height hanging for dresses, and a make-up counter with a stool (not pictured) He has Stacked hanging for shirts and pants, as well as watch and tie storage. They both have drawer storage, in addition to a dresser in the main bedroom.
Photo by: Daniel Contelmo Jr.
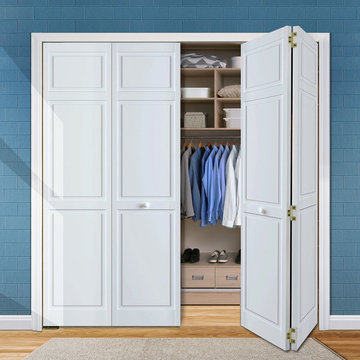
Add the beauty of white primed solid Pine bi-fold doors to any room. The stunning 6 panel design give the doors a modern clean style to match your decor. The doors are durable and easy to install with the included hardware and tracks.
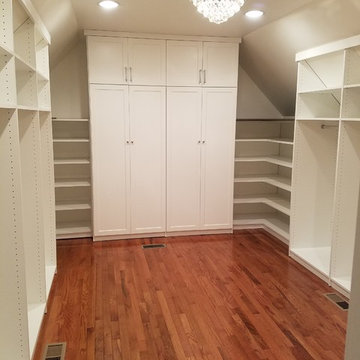
Angled ceilings in a closet can cause wasted space. With a custom closet from St. Charles Closets, we can assure you there will be no wasted space. The angle cuts allow for total maximization of the entire space.
Walk-in Wardrobe Ideas and Designs
5
