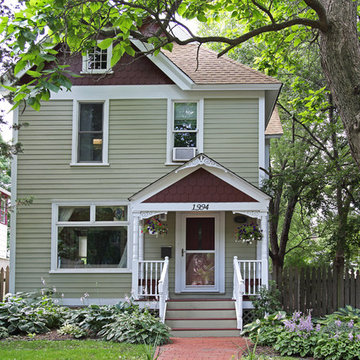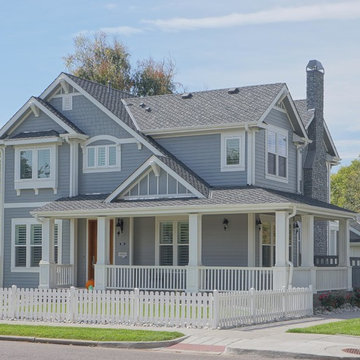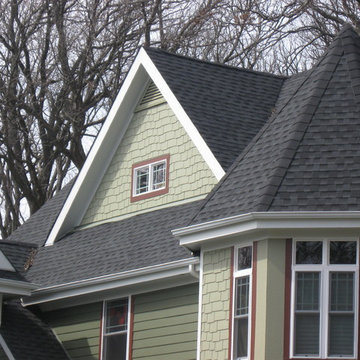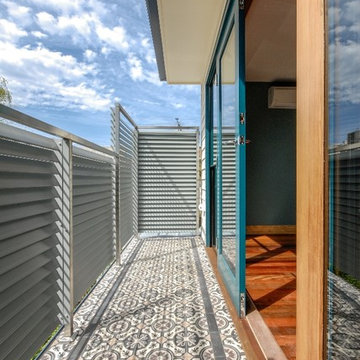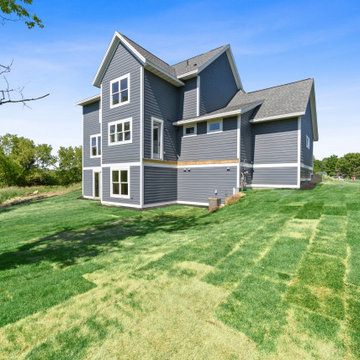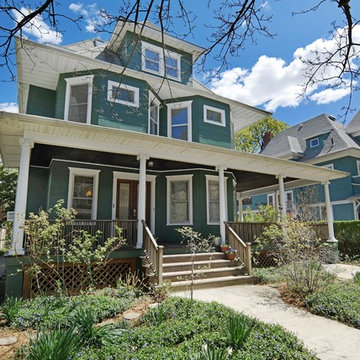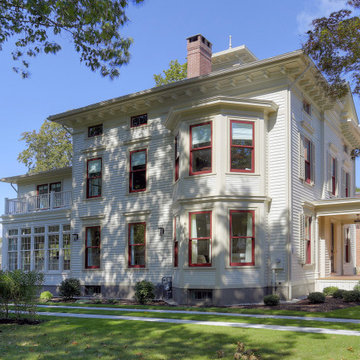Victorian House Exterior with Concrete Fibreboard Cladding Ideas and Designs
Refine by:
Budget
Sort by:Popular Today
61 - 80 of 246 photos
Item 1 of 3
![HardiePlank Evening Blue (West Orange) [2]](https://st.hzcdn.com/fimgs/pictures/exteriors/hardieplank-evening-blue-west-orange-2-american-home-contractors-img~9621e36a0672c694_9409-1-17b9987-w360-h360-b0-p0.jpg)
GAF Timberline HD (Charcoal)
James HardiePlank 7" Exp Cedarmill (Boothbay Blue)
James HardieShingle 5" StraightEdge (Evening Blue)
James HardieTrim NT3 3.5" (Arctic White)
AZEK Full Cellular PVC Crown Moulding Profiles
Fypon Brackets
6" Gutters & Downspouts (White)
Installed by American Home Contractors, Florham Park, NJ
Property located in West Orange, NJ
www.njahc.com
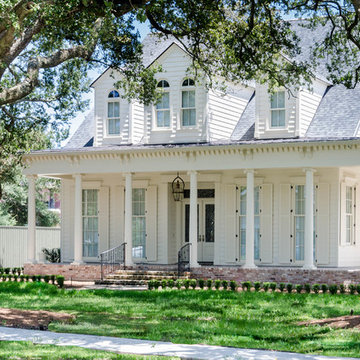
Jefferson Door supplied: exterior doors (custom Sapele mahogany), interior doors (Buffelen), windows (Marvin windows), shutters (custom Sapele mahogany), columns (HB&G), crown moulding, baseboard and door hardware (Emtek).
House was built by Hotard General Contracting, Inc.
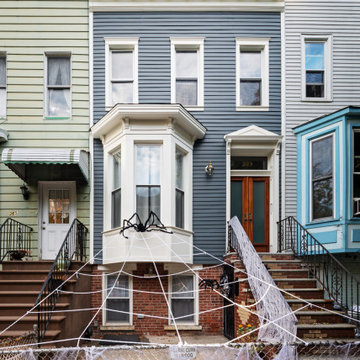
We loved restoring and re-imaging this old wooden house, located in Brooklyn, NY. Our wonderful client is a set designer whose collaboration on this project was a dream. Victorian, eclectic, retro and mid-century styles were balanced throughout the house to truly make a unique and personal home.
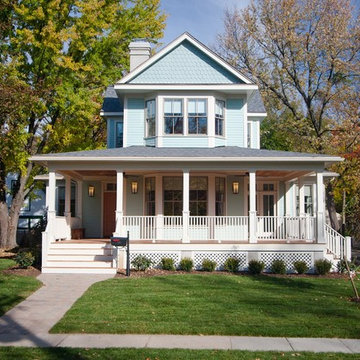
This custom home was designed to fit seamlessly into this historic neighborhood. This LEED Platinum Certified home utilizes Sarah Susanka's Not-So-Big House design principles. This home was built by Meadowlark Design + Build in Ann Arbor, Michigan
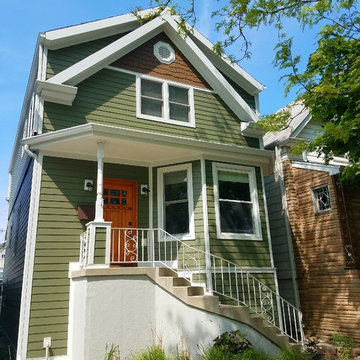
Chicago, IL 60625 Victorian Exterior Siding Contractor Remodel James Hardie Siding Plank in Heathered Moss and Staggered Edge Siding and HardieTrim and HardieSoffit in Arctic White.

Side view of a restored Queen Anne Victorian with wrap-around porch, hexagonal tower and attached solarium that encloses an indoor pool. Shows new side entrance and u-shaped addition housing mudroom, bath, laundry, and extended kitchen. Side yard has formal landscape, wide paths, and a patio enclosed by a stone seating wall.
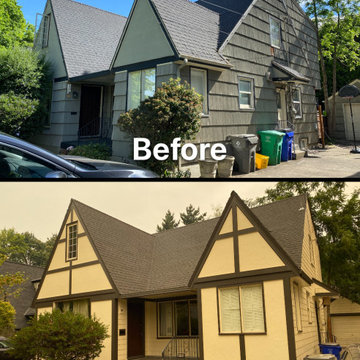
On the after picture, we used 4/4x6 and 5/4x6 James Hardie smooth trims to blend in with the stucco panels.
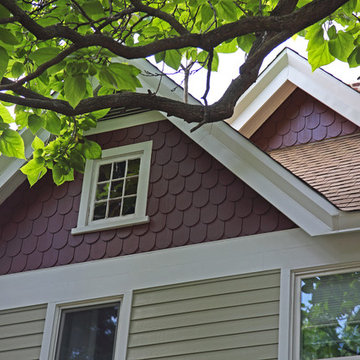
A broad Artic White band board and trim contract with the Country Lane Red gables and Heather Green fields.
![HardiePlank Evening Blue (West Orange) [2]](https://st.hzcdn.com/fimgs/pictures/exteriors/hardieplank-evening-blue-west-orange-2-american-home-contractors-img~e511c8550672c68d_9409-1-8e4d2d0-w360-h360-b0-p0.jpg)
GAF Timberline HD (Charcoal)
James HardiePlank 7" Exp Cedarmill (Boothbay Blue)
James HardieShingle 5" StraightEdge (Evening Blue)
James HardieTrim NT3 3.5" (Arctic White)
AZEK Full Cellular PVC Crown Moulding Profiles
Fypon Brackets
6" Gutters & Downspouts (White)
Installed by American Home Contractors, Florham Park, NJ
Property located in West Orange, NJ
www.njahc.com
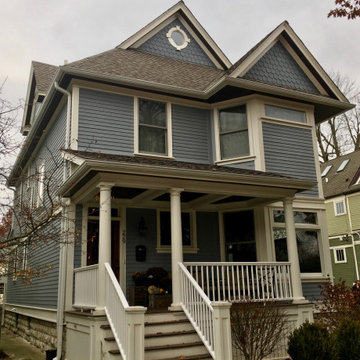
Located in a charming family-friendly "train station" neighborhood in La Grange, this historic Victorian home was in dire need of TLC . The existing home was lacking a true covered entrance and the exterior was in complete disrepair. With plenty of care and attention to detail, we designed a new covered front entry porch with appropriate period detailing and materials. The coffered ceiling is adorned in stained beadboard with white accents of trim throughout. The home's existing siding was completely removed and replaced with traditional lap siding painted in a vibrant periwinkle blue tone along with white trim and white replacement windows. Similar to the covered porch, all the roof eave overhangs are adorned in stained beadboard giving it a unique yet vintage look. The top gable roof sections have a scallop pattern siding to bring some visual interest to the facade. A new bluestone paver entry walkway was added to connect the front porch steps to the sidewalk seamlessly. This home has been brought back to its former glory and fits in perfectly with the neighborhood.
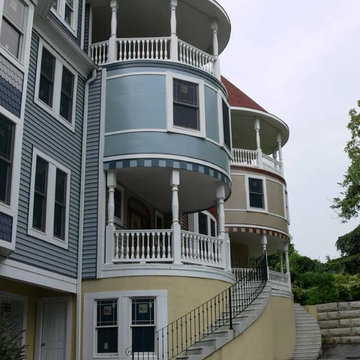
The Three Ladies Victorian Townhouse Complex in King of Prussia, PA. Three individual and unique townhouses -each featuring 3,000+SF of space. The Three Ladies were built from scratch in 2007 to show the "Modern Victorian" style of Architecture.
Photo Credit: Joshua Sukenick
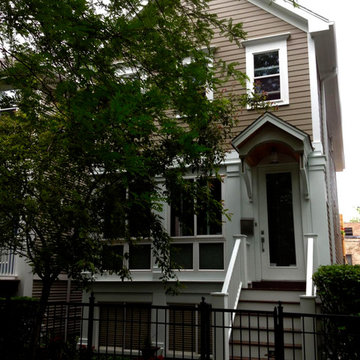
Victorian Style House in Chicago, IL Remodel by Siding & Windows Group. Carpentry work included Deck, Front Entry and Garage. Also installed James HardiePlank Select Cedarmill Lap Siding in ColorPlus Technology Color Woodstock Brown and HardieTrim Smooth Boards in ColorPus Technology Color Arctic White on the House and Garage. Replaced the Windows with Marvin Windows and installed top and middle frieze boards. Homeowners were proud of their beautiful renovation.
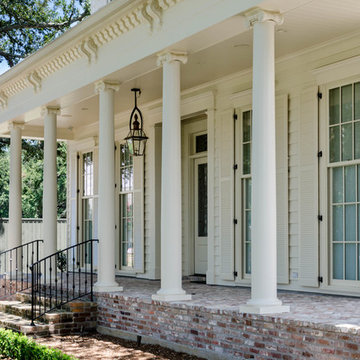
Jefferson Door supplied: exterior doors (custom Sapele mahogany), interior doors (Buffelen), windows (Marvin windows), shutters (custom Sapele mahogany), columns (HB&G), crown moulding, baseboard and door hardware (Emtek).
House was built by Hotard General Contracting, Inc.
Victorian House Exterior with Concrete Fibreboard Cladding Ideas and Designs
4
