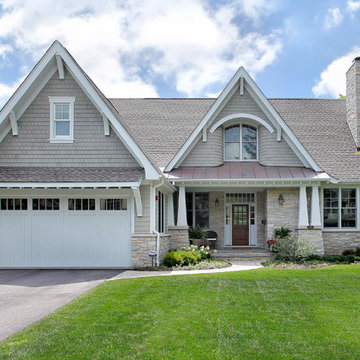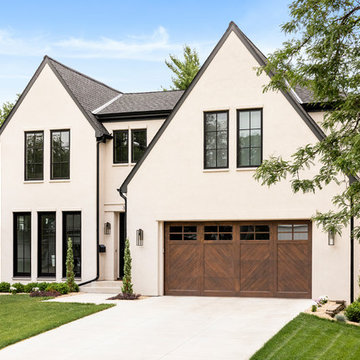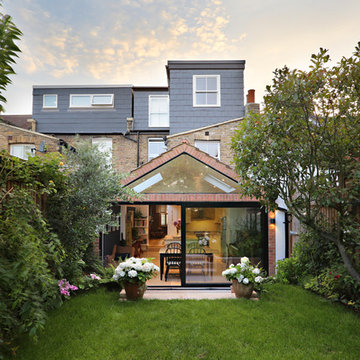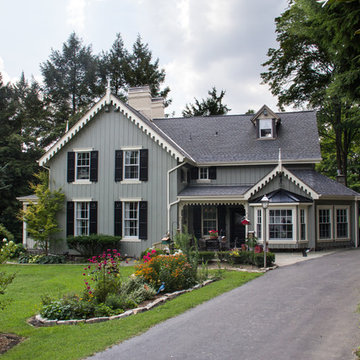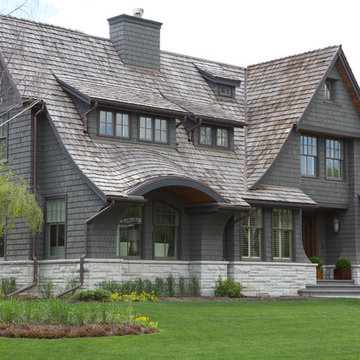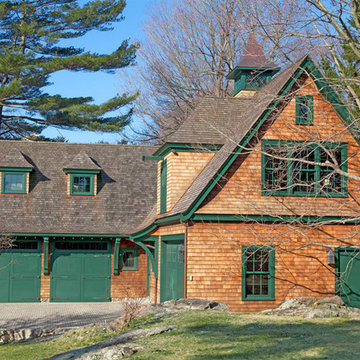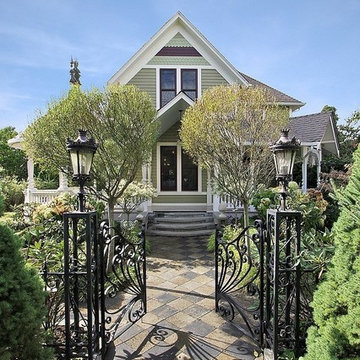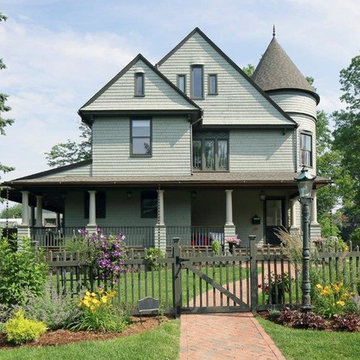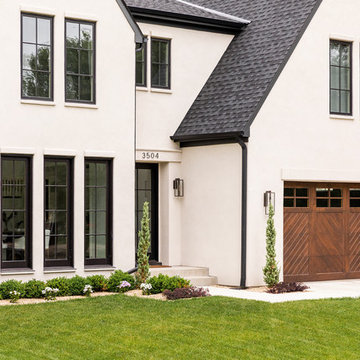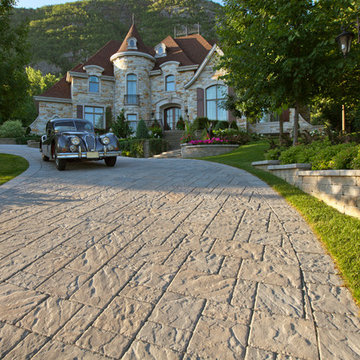Victorian House Exterior with a Pitched Roof Ideas and Designs
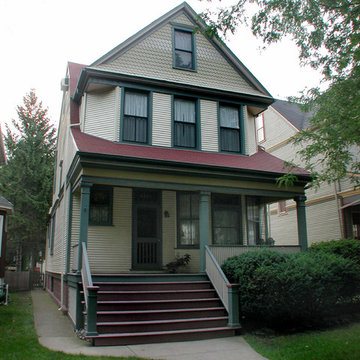
Victorian Style Home completed with Wolverine Restoration Classic Vinyl Siding in the Chicago Lakewood Area by Siding & Windows Group. Also installed Restoration window trim, StyleMark crown moldings, top & middle & bottom 773 275-2855 frieze board with drip edge, soffit & fascia.
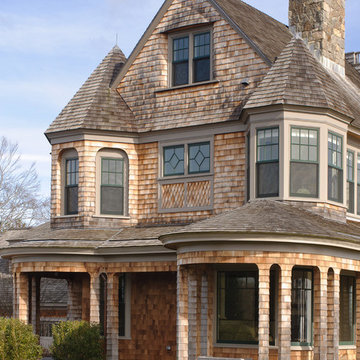
Perched atop a bluff overlooking the Atlantic Ocean, this new residence adds a modern twist to the classic Shingle Style. The house is anchored to the land by stone retaining walls made entirely of granite taken from the site during construction. Clad almost entirely in cedar shingles, the house will weather to a classic grey.
Photo Credit: Blind Dog Studio
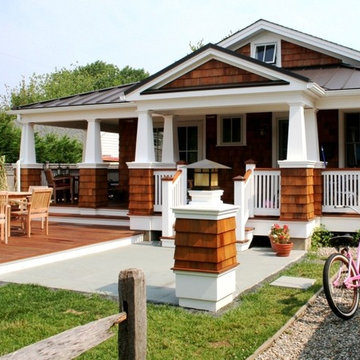
Richard Bubnowski Design LLC
2008 Qualified Remodeler Master Design Award
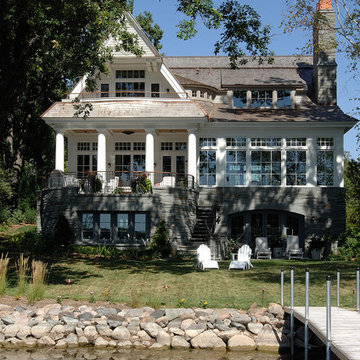
Contractor: Choice Wood Company
Interior Design: Billy Beson Company
Landscape Architect: Damon Farber
Project Size: 4000+ SF (First Floor + Second Floor)

Removed old Brick and Vinyl Siding to install Insulation, Wrap, James Hardie Siding (Cedarmill) in Iron Gray and Hardie Trim in Arctic White, Installed Simpson Entry Door, Garage Doors, ClimateGuard Ultraview Vinyl Windows, Gutters and GAF Timberline HD Shingles in Charcoal. Also, Soffit & Fascia with Decorative Corner Brackets on Front Elevation. Installed new Canopy, Stairs, Rails and Columns and new Back Deck with Cedar.
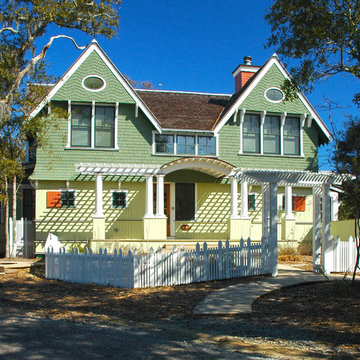
Victorian shingle detail, a vibrant color scheme, and attached trellises create a cozy classic beach cottage with timeless architectural detail on Bald Head Island. Oval windows in the gables are surrounded by traditional wave pattern shingles.
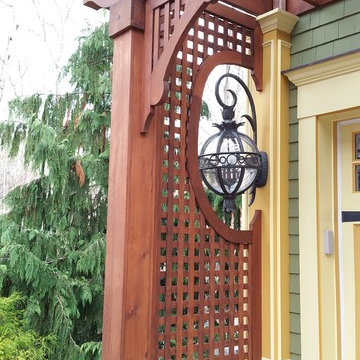
Salem NY renovation. This Victorian home was given a facelift with added charm from the area in which it represents. With a beautiful front porch, this house has tons of character from the beams, added details and overall history of the home.
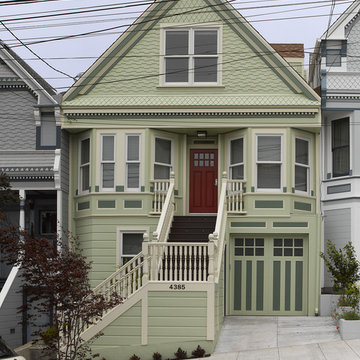
This project aims to be the first residence in San Francisco that is completely self-powering and carbon neutral. The architecture has been developed in conjunction with the mechanical systems and landscape design, each influencing the other to arrive at an integrated solution. Working from the historic façade, the design preserves the traditional formal parlors transitioning to an open plan at the central stairwell which defines the distinction between eras. The new floor plates act as passive solar collectors and radiant tubing redistributes collected warmth to the original, North facing portions of the house. Careful consideration has been given to the envelope design in order to reduce the overall space conditioning needs, retrofitting the old and maximizing insulation in the new.
Photographer Ken Gutmaker
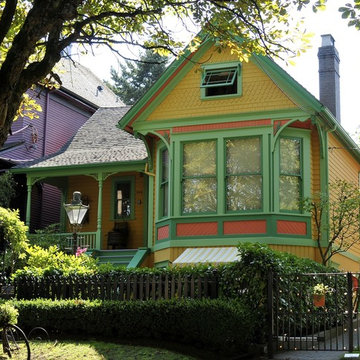
As one of Vancouver's Painted Ladies, this colourful heritage home stands proud. Warline Painting Ltd. was honoured to be the company that was gifted with the job to paint this home in such magnificent colours. The project involved more than 100 hours of prep work, but the final shows that the work payed off. Photo credits to Ina Van Tonder.
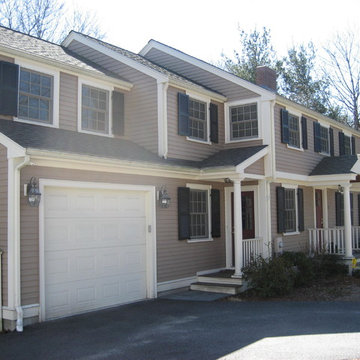
This is a view from the garage side of front of the house. Although the addition significantly increased the size of the house, using existing details, setbacks and changing roof lines, the house maintains a reasonable scale and is not out of character with the neighborhood.
Victorian House Exterior with a Pitched Roof Ideas and Designs
5
