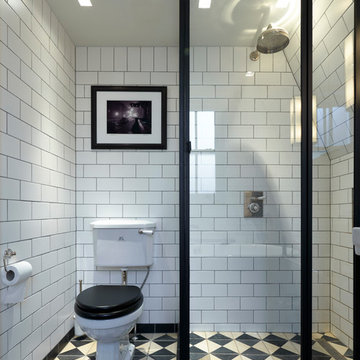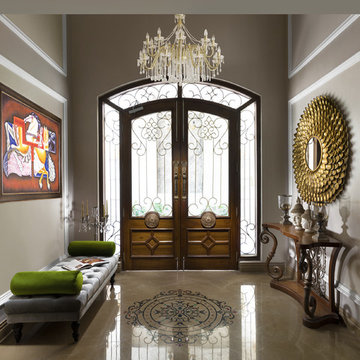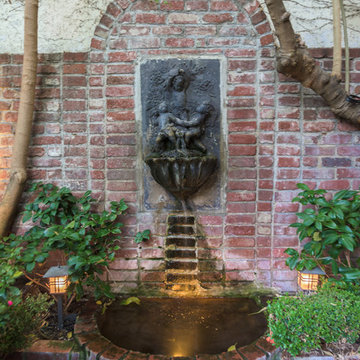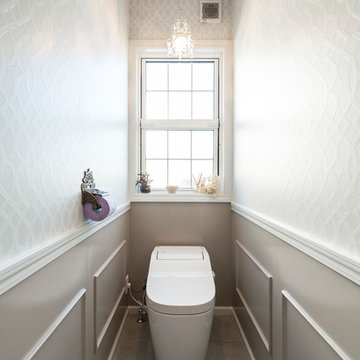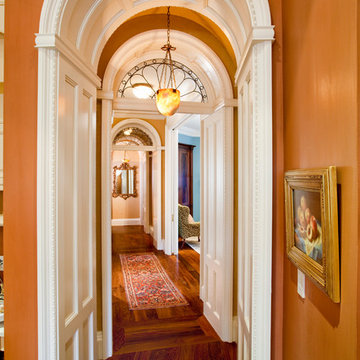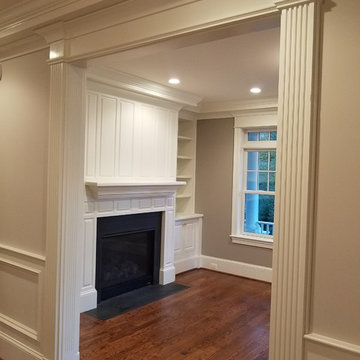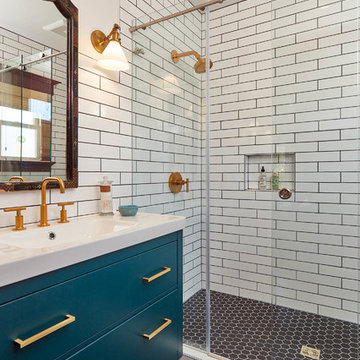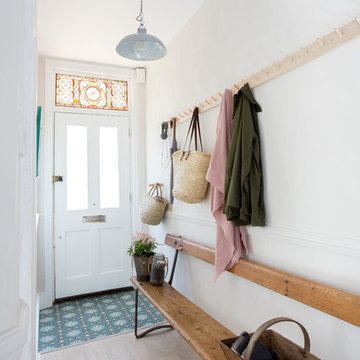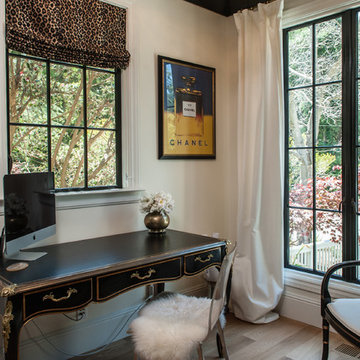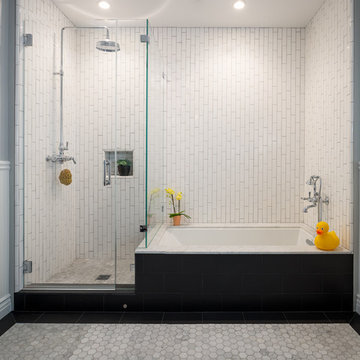Victorian Home Design Photos
Find the right local pro for your project
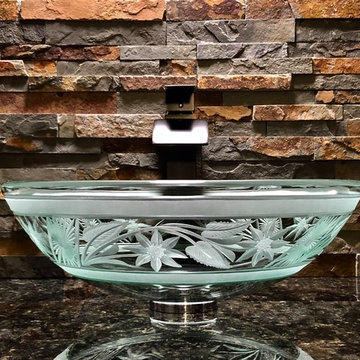
High end glass engraved vessel sink using stone and diamond wheels to achieve the rich cut engraving. Flower Border Design Photo provided by Elegant Glass Engraving Studio.

Dark Emperador marble on the walls and vanity top creates this stunning, monochromatic retreat.
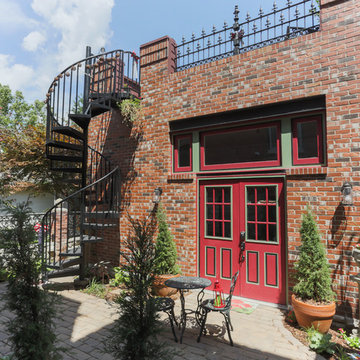
Located in the Lafayette Square Historic District, this garage is built to strict historical guidelines and to match the existing historical residence built by Horace Bigsby a renowned steamboat captain and Mark twain's prodigy. It is no ordinary garage complete with rooftop oasis, spiral staircase, Low voltage lighting and Sonos wireless home sound system.
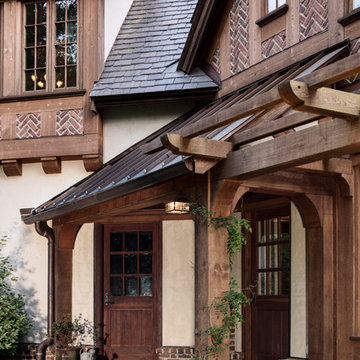
Unique combinations of brick, timber and cement stucco come together to create a charming, thoroughly inviting exterior.
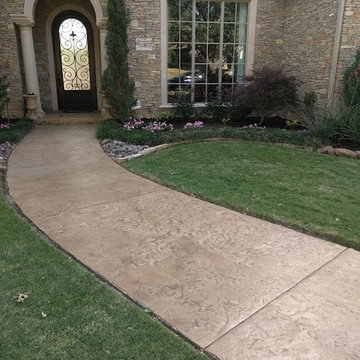
1. Removed Existing Overlay from Lead Walk (Approx 309sqft)
2. Removed Sealer and Color from Driveway. Expand Existing Driveway by 5 feet Remove section of driveway approach Expanded Approach by 5 feet (Approx 1,044 sqft)
3. Apply Stamped Concrete Overlay on Lead walkway, New and Existing Concrete Driveway (Approx 1,269 sqft)
4. Removed Sealer and Color from Pool Deck (Approx 2,878 sqft)
5. Applied Stamped Concrete Overlay on Pool Deck (Approx 2,878 sqft)
6. Removed and Replaced Deck-o-Seal around Pool Deck (Approx 208 sqft)......Salvatici's
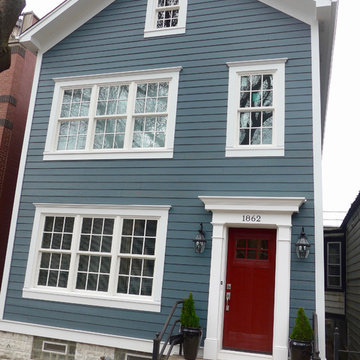
Chicago, IL 60614 Victorian Style Home in James HardiePlank Lap Siding in ColorPlus Technology Color Evening Blue and HardieTrim Arctic White, installed new windows and ProVia Entry Door Signet.
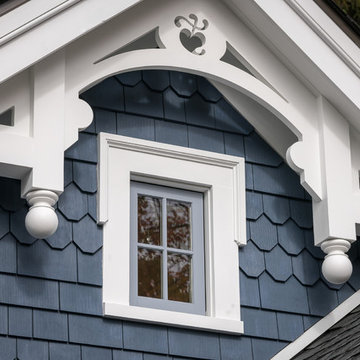
Architect David McKee wanted the look of cedar, but the homeowners were concerned about performance. McKee used Boral TruExterior instead. The siding offers an authentic look, but is made with a polyash material that is low maintenance, dimensionally stable, and resistant to moisture.
Photo: Kim Smith Photo
Victorian Home Design Photos
5




















