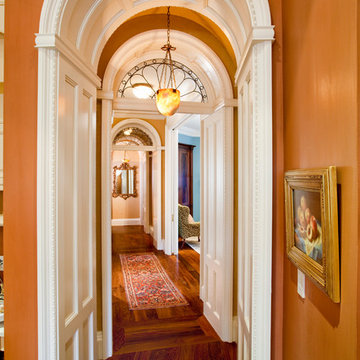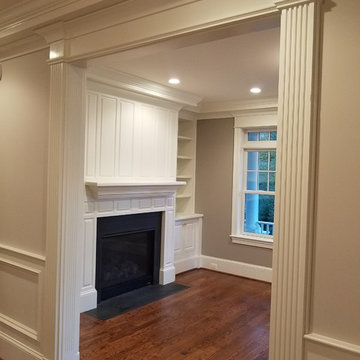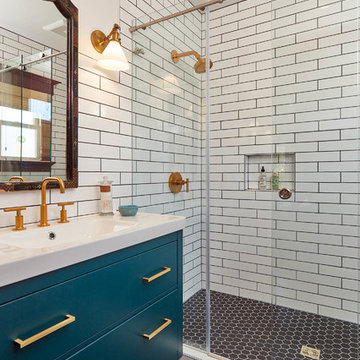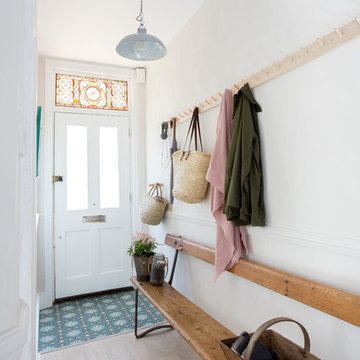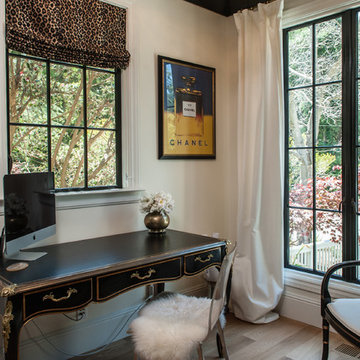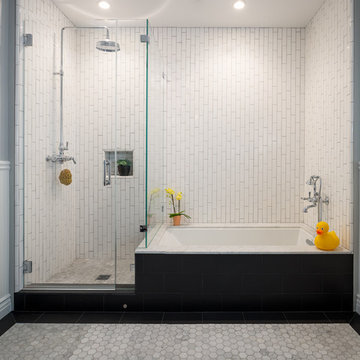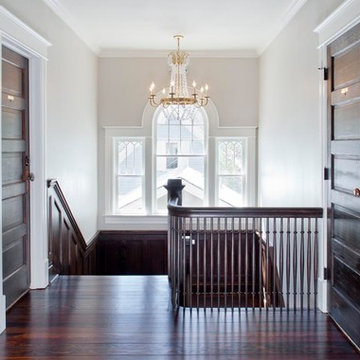Victorian Home Design Photos
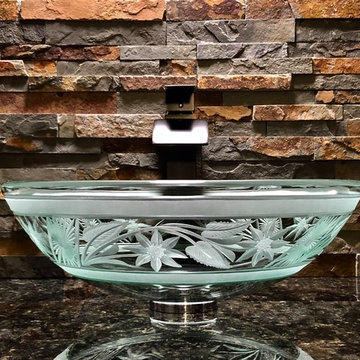
High end glass engraved vessel sink using stone and diamond wheels to achieve the rich cut engraving. Flower Border Design Photo provided by Elegant Glass Engraving Studio.

Dark Emperador marble on the walls and vanity top creates this stunning, monochromatic retreat.
Find the right local pro for your project
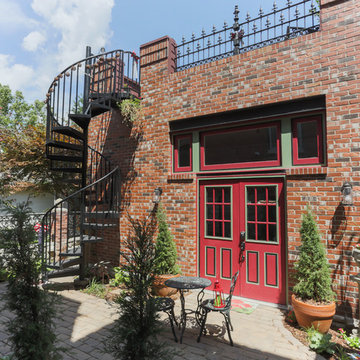
Located in the Lafayette Square Historic District, this garage is built to strict historical guidelines and to match the existing historical residence built by Horace Bigsby a renowned steamboat captain and Mark twain's prodigy. It is no ordinary garage complete with rooftop oasis, spiral staircase, Low voltage lighting and Sonos wireless home sound system.
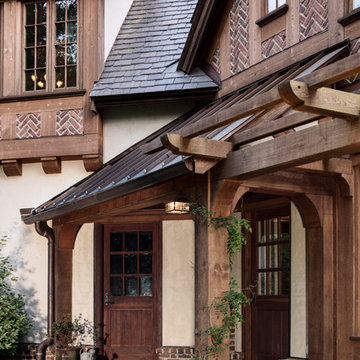
Unique combinations of brick, timber and cement stucco come together to create a charming, thoroughly inviting exterior.
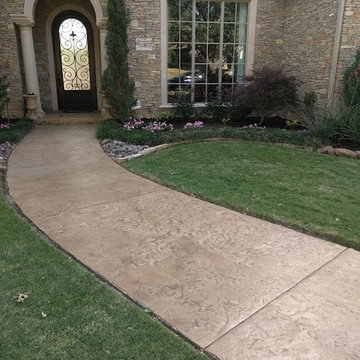
1. Removed Existing Overlay from Lead Walk (Approx 309sqft)
2. Removed Sealer and Color from Driveway. Expand Existing Driveway by 5 feet Remove section of driveway approach Expanded Approach by 5 feet (Approx 1,044 sqft)
3. Apply Stamped Concrete Overlay on Lead walkway, New and Existing Concrete Driveway (Approx 1,269 sqft)
4. Removed Sealer and Color from Pool Deck (Approx 2,878 sqft)
5. Applied Stamped Concrete Overlay on Pool Deck (Approx 2,878 sqft)
6. Removed and Replaced Deck-o-Seal around Pool Deck (Approx 208 sqft)......Salvatici's
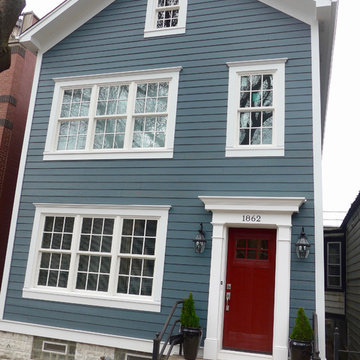
Chicago, IL 60614 Victorian Style Home in James HardiePlank Lap Siding in ColorPlus Technology Color Evening Blue and HardieTrim Arctic White, installed new windows and ProVia Entry Door Signet.
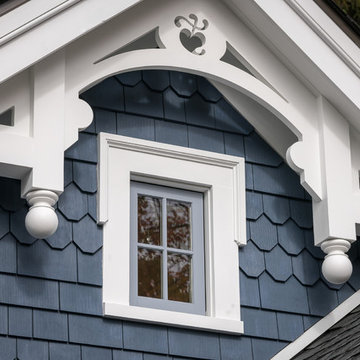
Architect David McKee wanted the look of cedar, but the homeowners were concerned about performance. McKee used Boral TruExterior instead. The siding offers an authentic look, but is made with a polyash material that is low maintenance, dimensionally stable, and resistant to moisture.
Photo: Kim Smith Photo
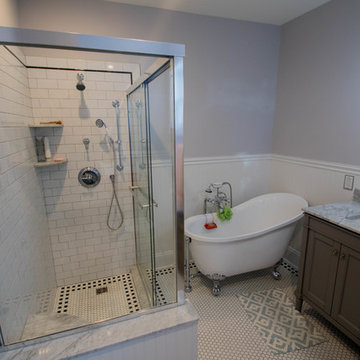
Victorian Inspired Philadelphia Bathroom - What a major change from a tiny harvest gold bathroom into a functional and stylish bathroom built with custom tile and millwork.
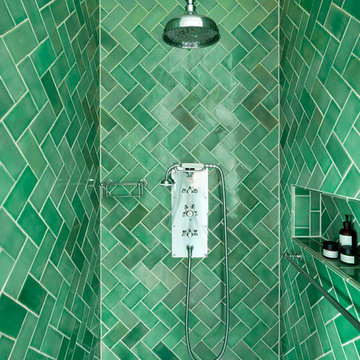
Nestled away in wooded North London, this Victorian home boasts a beautiful master bathroom, guest bathroom, shower room and cloakroom. Each bathroom has a unique design, yet the four are tied together by the owners’ choices of materials, muted colours and rich, dark wood.
Large wooden shutters and light, bright shades of green maximise the light in the master bathroom, where the symmetry of our painted Usk bath is perfectly framed by the large sash window behind. The bath tub stands apart on the wooden flooring, poised with its Classic Bath & Shower mixer & floor fitted waste. The intricate wall tiles by Habibi provide a dramatic contrast to the bright, bold green herringbone tiles in the shower enclosure, where our Carron shower with wall arm in a chrome finish is presented. Accessories like the towel bar and bottle rack were also added in the shower room as practical options. A Morie basin has been mounted in bespoke made cabinetry, the elegant spout of the Barra basin mixer accentuating its deep curves. A large 6-bar towel rail provides a practical solution for ample towels, whilst the small wooden stool adds an antique charm.
Although the colours are more muted in the guest bedroom, the charcoal-grey painted Spey dominates the floor space along with the plunger waste and the Classic bath & shower mixer.. The dark grey fireplace and the large wooden shutters along with the subtle watercolour artwork make this bathroom feel light, bright and beautiful. The bespoke under-mounted basin cabinet featuring a Morie and Barra pop up mixer in chrome, is paired with the master bathroom.
In the shower room, contrasting tile patterns from Douglas Watson have been used once again to create a dramatic look. The contrast here is subtler than in the master bathroom with pale green checks in the shower enclosure where our Carron concealed shower maximises the beauty of the tiles by being both compact & elegant. Delicate fan-like patterns in a variety of green hues are surrounding our Naver basin with its elegant chrome stand. Our single glass shelf and round mirror are the perfect finishing touches in this beautiful shower room.
The downstairs cloakroom is a departure in style featuring striking floor tiles and wooden wall panelling in darker, more masculine hues. The Syre basin is more compact, but is still a statement part of this classic bathroom look. Storage for bathroom items is offered by a single glass shelf and simple towel bar. The Eden has been paired with a dark oak seat, referencing the dark wood flooring used elsewhere in the home.
Photo Credit: Anthony Parkinson
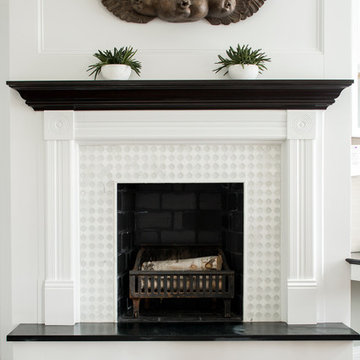
All Interior Cabinetry, Millwork, Trim and Finishes designed by Hudson Home
Architect Studio 1200
Photographer Christian Garibaldi
Victorian Home Design Photos
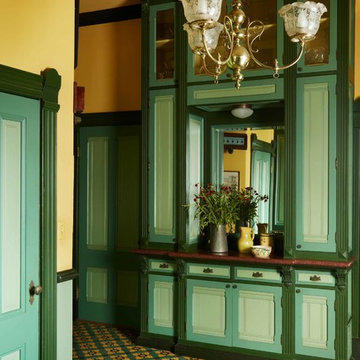
Dunn-Edwards Paints paint colors -
Walls & Ceiling: Golden Retriever DE5318
Cabinets: Eat Your Peas DET528, Greener Pastures DET529, Stanford Green DET531
Jeremy Samuelson Photography | www.jeremysamuelson.com
5




















