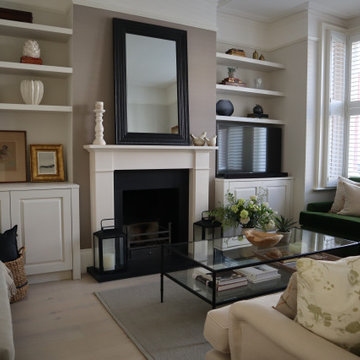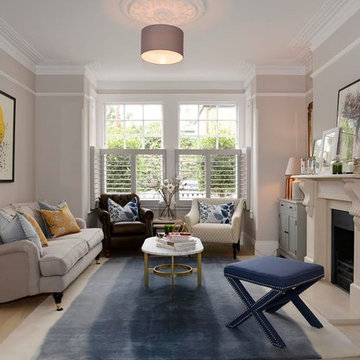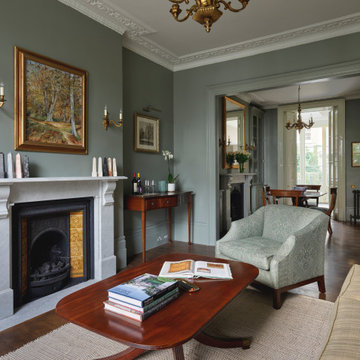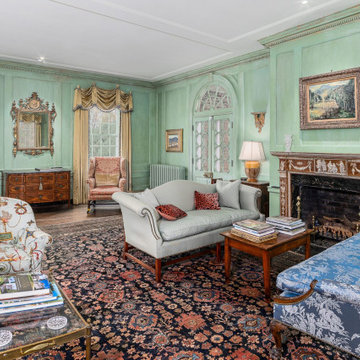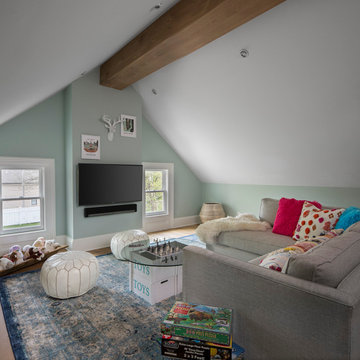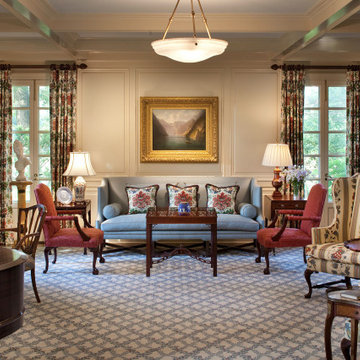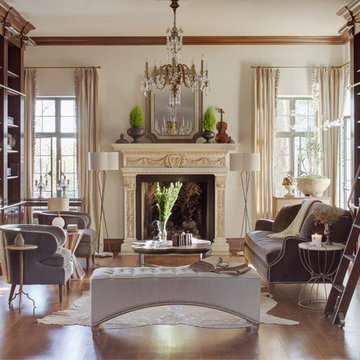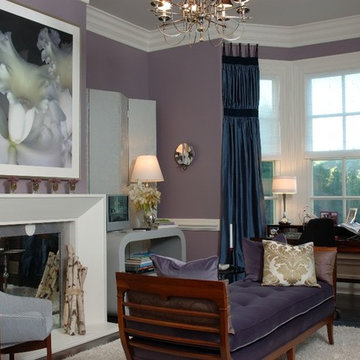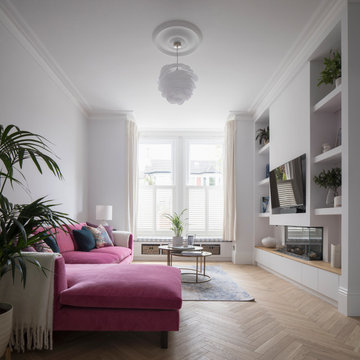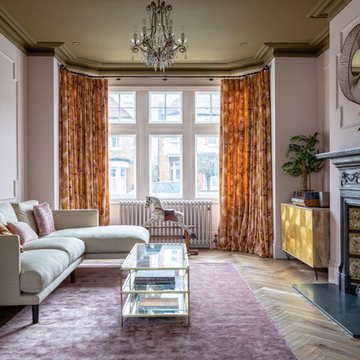Victorian Grey Living Space Ideas and Designs
Refine by:
Budget
Sort by:Popular Today
1 - 20 of 714 photos
Item 1 of 3
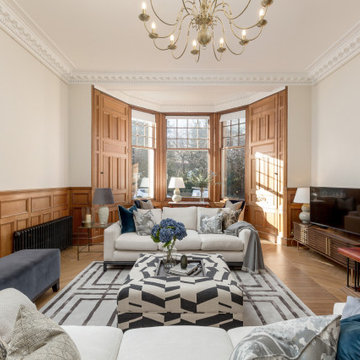
Stunning transformation of living room forming part of an Arts and Crafts Victorian Townhouse.

Stunning water views surround this chic and comfortable porch with limestone floor, fieldstone fireplace, chocolate brown wicker and custom made upholstery. Photo by Durston Saylor

Paul Craig ©Paul Craig 2014 All Rights Reserved. Interior Design - Cochrane Design
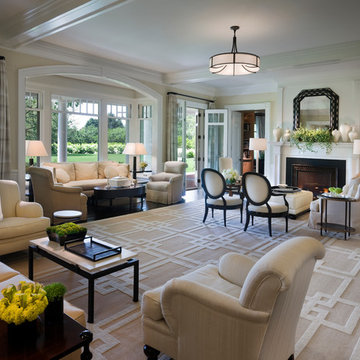
Architect: Douglas Wright
www.dcwarchitects.com
Photography: David Sundberg, ESTO

Traditional design with a modern twist, this ingenious layout links a light-filled multi-functional basement room with an upper orangery. Folding doors to the lower rooms open onto sunken courtyards. The lower room and rooflights link to the main conservatory via a spiral staircase.
Vale Paint Colour- Exterior : Carbon, Interior : Portland
Size- 4.1m x 5.9m (Ground Floor), 11m x 7.5m (Basement Level)

The floor plan of this beautiful Victorian flat remained largely unchanged since 1890 – making modern living a challenge. With support from our engineering team, the floor plan of the main living space was opened to not only connect the kitchen and the living room but also add a dedicated dining area.
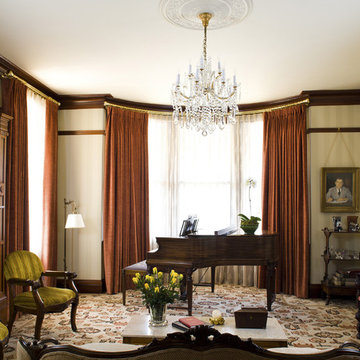
Originally designed by J. Merrill Brown in 1887, this Queen Anne style home sits proudly in Cambridge's Avon Hill Historic District. Past was blended with present in the restoration of this property to its original 19th century elegance. The design satisfied historical requirements with its attention to authentic detailsand materials; it also satisfied the wishes of the family who has been connected to the house through several generations.
Photo Credit: Peter Vanderwarker
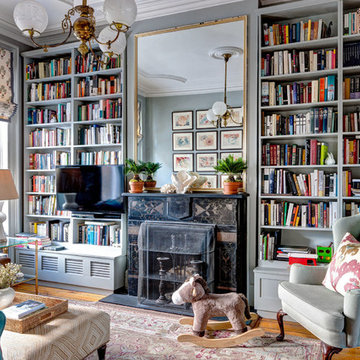
The shades of blues, reds, and burnt orange from the front parlor move seamlessly into the back parlor of this house.
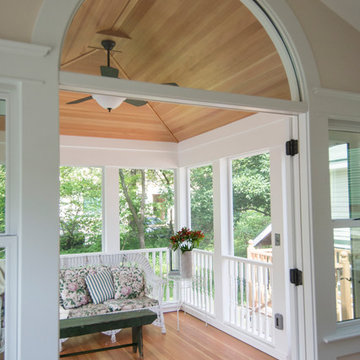
Screened-in porch addition by Meadowlark features Douglas fir flooring and ceiling trim
Victorian Grey Living Space Ideas and Designs
1




