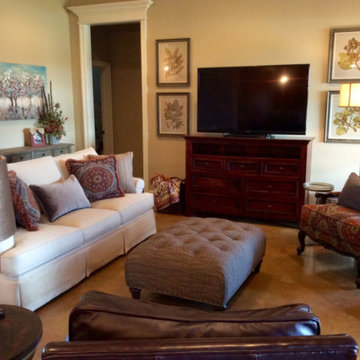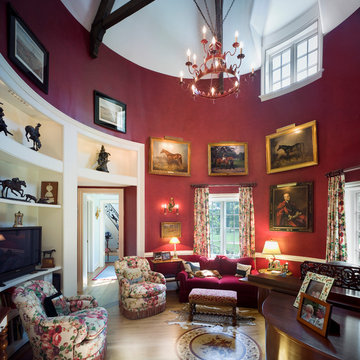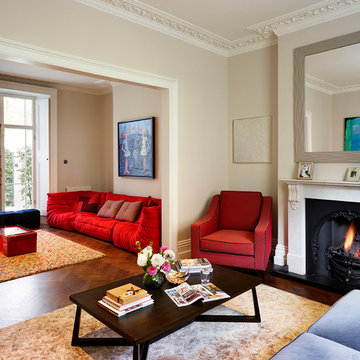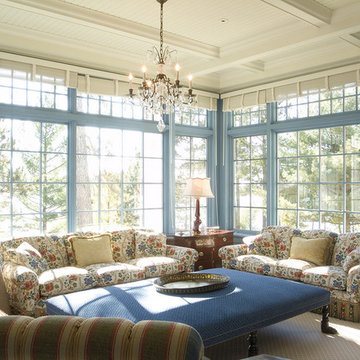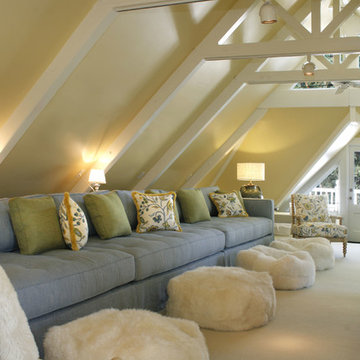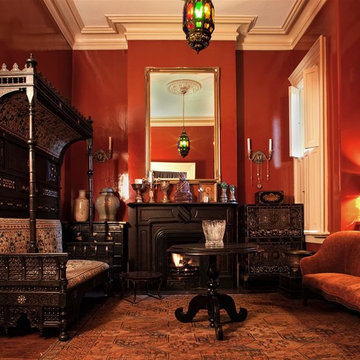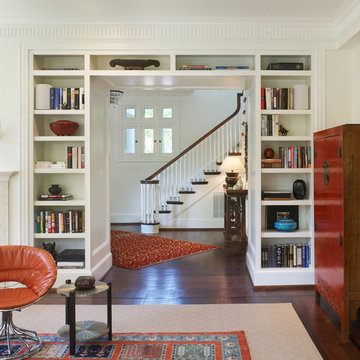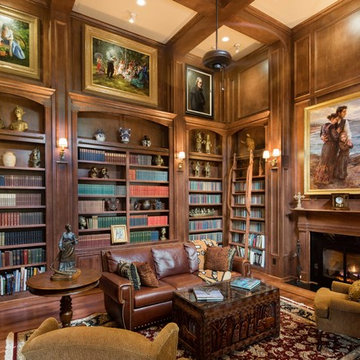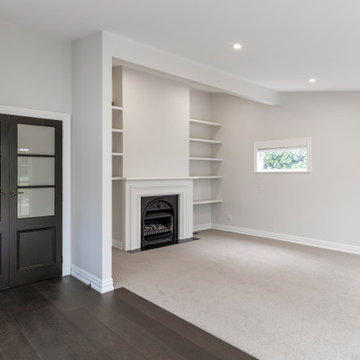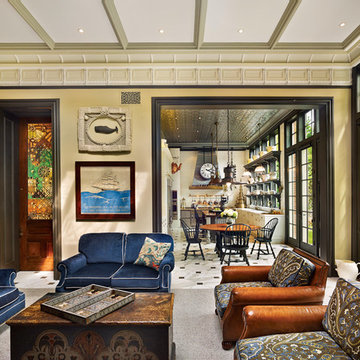Victorian Games Room Ideas and Designs
Refine by:
Budget
Sort by:Popular Today
61 - 80 of 1,179 photos
Item 1 of 2
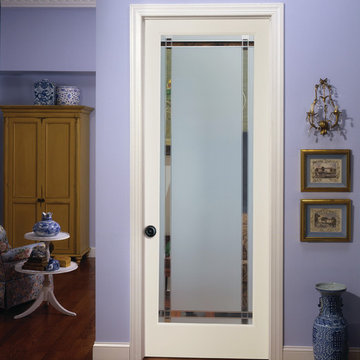
The 9 Lite Obscure glass features a solid frosted glass panel with an etched and grooved border in a prairie style pattern. The elegant border, combined with the frosted glass, offers beauty and obscurity. This glass door is offered in a variety of 9 wood species to compliment any interior including: primed white, pine, oak, knotty pine, fir, maple, knotty alder, cherry and African mahogany. Optional 8-foot tall doors are available in primed white and pine species only.
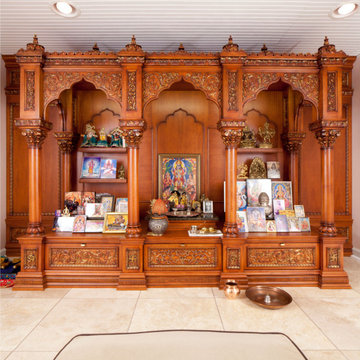
Custom light mahogany prayer room Livingston, NJ
Creating a unique home interior space for prayer, this Indian prayer unit is heavily influenced in traditional Indian patterns and cultural symbols. Adorned with beautifully hand carved brackets and crown moldings, the use of patina helps highlight these details even more.
.
.
.
.
#prayroom #prayerroom #prayingroom #templeunit #woodentemple #temple #customtemple #carvedtemple #woodcarving #templesofindia #poojatemple #indiantemples #indianhomedecor #poojamandir #indiantradition #poojamandapam #poojaroom #hometemple #indianhomedecor #kolamart #custompoojamandir #poojamandirdecor #woodworkingnewjersey #carvedtemple #carvedfurniture #meditate #pray #woodart #musholla #طراحی_منزل
Find the right local pro for your project
Preservation of historic details like the tray ceiling and even leaded glass windows replicated by borrowing on designs from the George Maher archive.
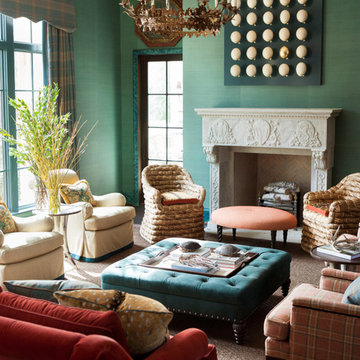
Project Details:
- Original article in Atlanta Homes & Lifestyles magazine: "Design Supremacy" (Feb 2016)
- Slate Roofing: Genuine Vermont slate (estate grade) by FireRock
- Fireplaces: All are Rumford model pre-engineered masonry fireplaces by FireRock
- Architect: William H. Harrison and Frank Heery of Harrison Design
- Builder: Sheehan Built Homes
- Photography: Erica George Dines, Erica George Dines Photography for Atlanta Homes & Lifestyles

Mathew and his team at Cummings Architects have a knack for being able to see the perfect vision for a property. They specialize in identifying a building’s missing elements and crafting designs that simultaneously encompass the large scale, master plan and the myriad details that make a home special. For this Winchester home, the vision included a variety of complementary projects that all came together into a single architectural composition.
Starting with the exterior, the single-lane driveway was extended and a new carriage garage that was designed to blend with the overall context of the existing home. In addition to covered parking, this building also provides valuable new storage areas accessible via large, double doors that lead into a connected work area.
For the interior of the house, new moldings on bay windows, window seats, and two paneled fireplaces with mantles dress up previously nondescript rooms. The family room was extended to the rear of the house and opened up with the addition of generously sized, wall-to-wall windows that served to brighten the space and blur the boundary between interior and exterior.
The family room, with its intimate sitting area, cozy fireplace, and charming breakfast table (the best spot to enjoy a sunlit start to the day) has become one of the family’s favorite rooms, offering comfort and light throughout the day. In the kitchen, the layout was simplified and changes were made to allow more light into the rear of the home via a connected deck with elongated steps that lead to the yard and a blue-stone patio that’s perfect for entertaining smaller, more intimate groups.
From driveway to family room and back out into the yard, each detail in this beautiful design complements all the other concepts and details so that the entire plan comes together into a unified vision for a spectacular home.
Photos By: Eric Roth
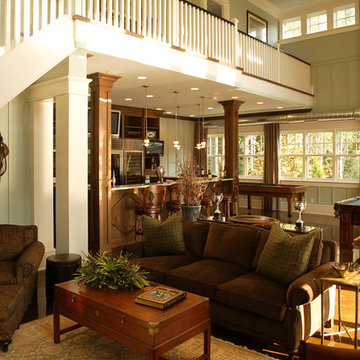
VanBrouck & Associates, Inc.
www.vanbrouck.com
photos by: www.bradzieglerphotography.com
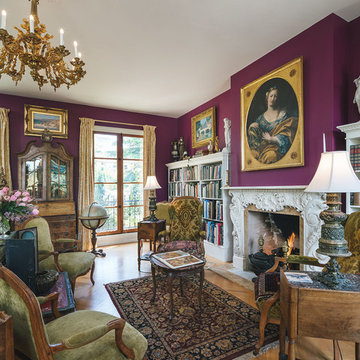
Upper landing light fixture - Brussels, circa 1920s
Chandelier - Sweden, 19th century
Herring bone flooring installed by Polish craftsman
4 piece mantle - Italian cararra marble, 19th century
Window rails - Hungary, 19th century
Stair landing chandelier - Louis XIV style, 19th century
Photo by KuDa Photography
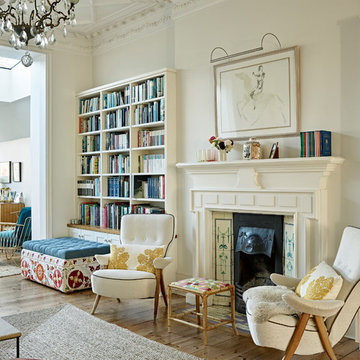
Informal family sitting room/ library in Victorian detached house. Decoration by Kate Renwick.
Modern glass extension to side by Giles Pike Architects
Nick Smith Photography
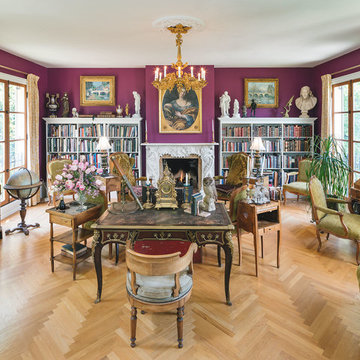
Upper landing light fixture - Brussels, circa 1920s
Chandelier - Sweden, 19th century
Herring bone flooring installed by Polish craftsman
4 piece mantle - Italian cararra marble, 19th century
Window rails - Hungary, 19th century
Stair landing chandelier - Louis XIV style, 19th century
Photo by KuDa Photography
Victorian Games Room Ideas and Designs
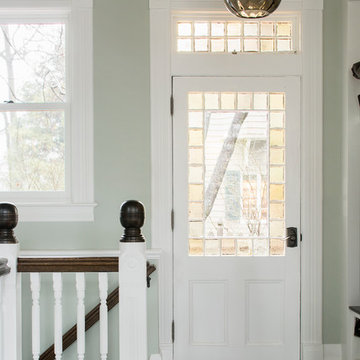
All Interior Cabinetry, Millwork, Trim and Finishes designed by Hudson Home
Architect Studio 1200
Photographer Christian Garibaldi
4
