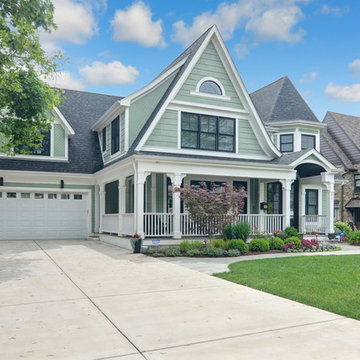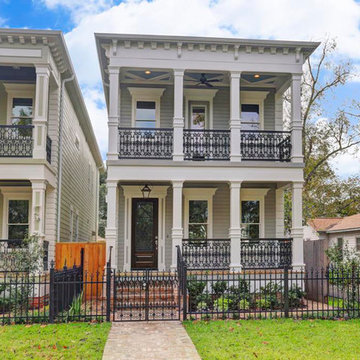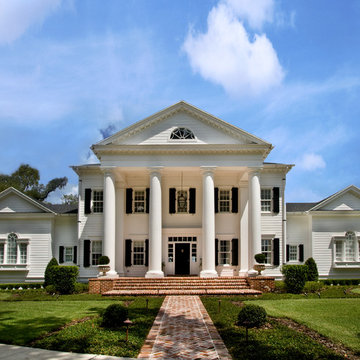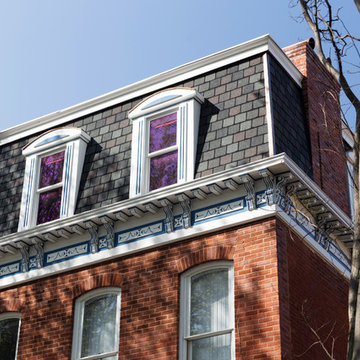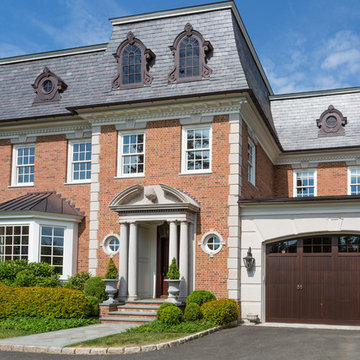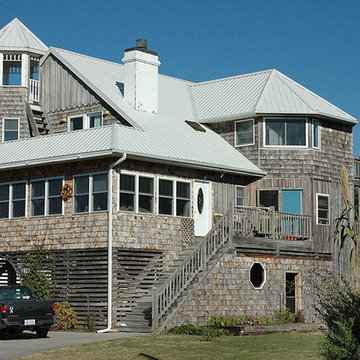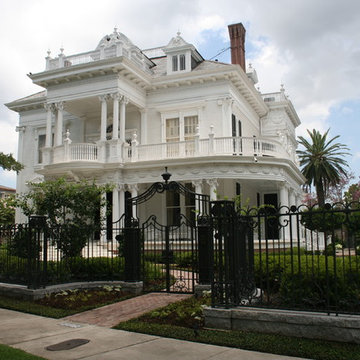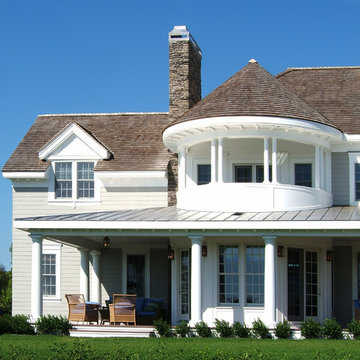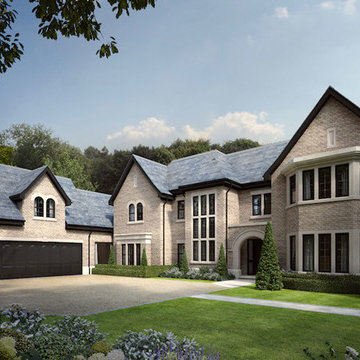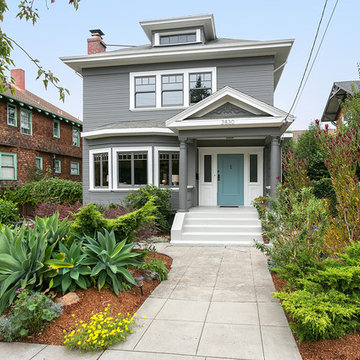Victorian House Exterior Ideas and Designs
Find the right local pro for your project
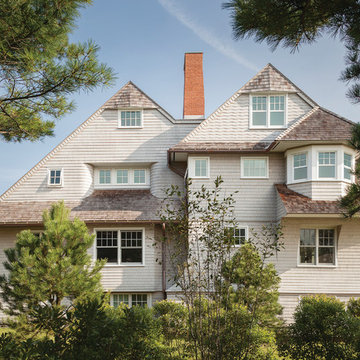
Architect: Russ Tyson, Whitten Architects
Photography By: Trent Bell Photography
“Excellent expression of shingle style as found in southern Maine. Exciting without being at all overwrought or bombastic.”
This shingle-style cottage in a small coastal village provides its owners a cherished spot on Maine’s rocky coastline. This home adapts to its immediate surroundings and responds to views, while keeping solar orientation in mind. Sited one block east of a home the owners had summered in for years, the new house conveys a commanding 180-degree view of the ocean and surrounding natural beauty, while providing the sense that the home had always been there. Marvin Ultimate Double Hung Windows stayed in line with the traditional character of the home, while also complementing the custom French doors in the rear.
The specification of Marvin Window products provided confidence in the prevalent use of traditional double-hung windows on this highly exposed site. The ultimate clad double-hung windows were a perfect fit for the shingle-style character of the home. Marvin also built custom French doors that were a great fit with adjacent double-hung units.
MARVIN PRODUCTS USED:
Integrity Awning Window
Integrity Casement Window
Marvin Special Shape Window
Marvin Ultimate Awning Window
Marvin Ultimate Casement Window
Marvin Ultimate Double Hung Window
Marvin Ultimate Swinging French Door

A Victorian semi-detached house in Wimbledon has been remodelled and transformed
into a modern family home, including extensive underpinning and extensions at lower
ground floor level in order to form a large open-plan space.
Photographer: Nick Smith
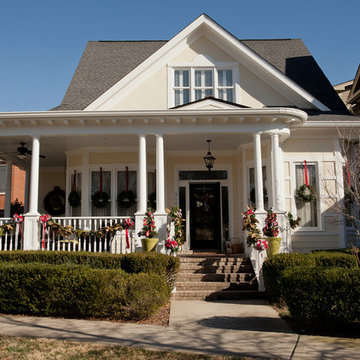
One in a series of homes I designed for the award-winning community, Westhaven located in Franklin, Tennessee.
Photographer: Jennifer Stalvey
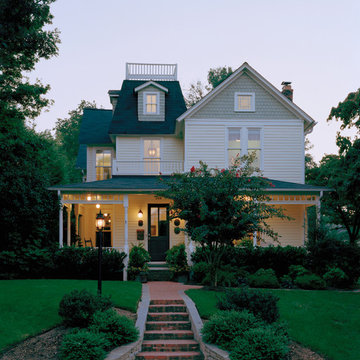
Originally built in 1889 a short walk from the old East Falls Church rail station, the vaguely reminiscent gothic Victorian was a landmark in a neighborhood of late 19th century wood frame homes. The two story house had been changed many times over its 116 year life with most of the changes diminishing the style and integrity of the original home. Beginning during the mid-twentieth century, few of the changes could be seen as improvements. The wonderfully dominate front tower was obscured by a bathroom shed roof addition. The exterior skin was covered with asbestos siding, requiring the removal of any wood detailing projecting from its surface. Poorly designed diminutive additions were added to the rear creating small, awkward, low ceiling spaces that became irrelevant to the modern user. The house was in serious need of a significant renovation and restoration.
A young family purchased the house and immediately realized the inadequacies; sub-par spaces, kitchen, bathrooms and systems. The program for this project was closely linked to aesthetics, function and budget. The program called for significantly enlarging the house with a major new rear addition taking the place of the former small additions. Critically important to the program was to not only protect the integrity of the original house, but to restore and expand the house in such a way that the addition would be seamless. The completed house had to fulfill all of the requirements of a modern house with significant living spaces, including reconfigured foyer, living room and dining room on the first floor and three modified bedrooms on the second floor. On the rear of the house a new addition created a new kitchen, family room, mud room, powder room and back stair hall. This new stair hall connected the new and existing first floor to a new basement recreation room below and a new master bedroom suite with laundry and second bathroom on the second floor.
The entire exterior of the house was stripped to the original sheathing. New wood windows, wood lap siding, wall trim including roof eave and rake trim were installed. Each of the details on the exterior of the house matched the original details. This fact was confirmed by researching the house and studying turn-of-the-century photographs. The second floor addition was removed, facilitating the restoration of the four sided mansard roof tower.
The final design for the house is strong but not overpowering. As a renovated house, the finished product fits the neighborhood, restoring its standing as a landmark, satisfying the owner’s needs for house and home.
Hoachlander Davis Photography
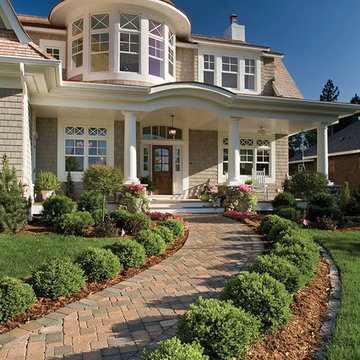
Photo courtesy of Atlanta Plan Source, Inc. and can be found on houseplansandmore.com
Home built by Pillar Homes www.pillarhomes.com
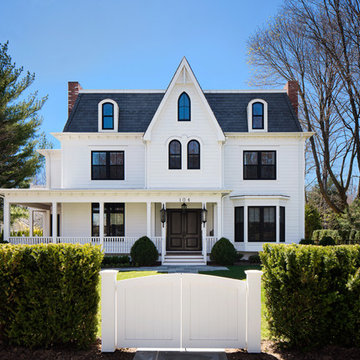
This Second Empire Victorian, was built with a unique, modern, open floor plan for an active young family. The challenge was to design a Transitional Victorian home, honoring the past and creating its own future story. A variety of windows, such as lancet arched, basket arched, round, and the twin half round infused whimsy and authenticity as a nod to the period. Dark blue shingles on the Mansard roof, characteristic of Second Empire Victorians, contrast the white exterior, while the quarter wrap around porch pays homage to the former home.
Architect: T.J. Costello - Hierarchy Architecture + Design
Photographer: Amanda Kirkpatrick
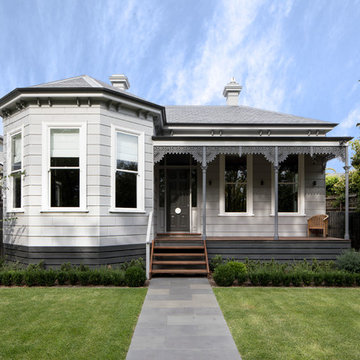
Replica Victorian timber block weatherboards to the front facade, new double hung windows, metal lacework and columns to the verandah, replacement of the slate roof with a thoroughly modern and elegant grey colour palette.
Photography: Tatjana Plitt
Victorian House Exterior Ideas and Designs
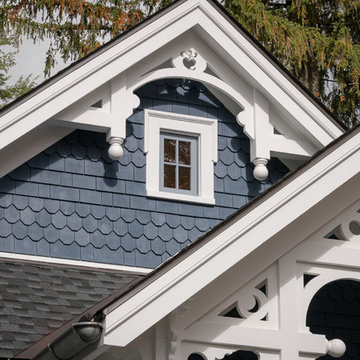
The exquisite exterior millwork was made with Boral TruExterior. The trim has the workability of wood, along with dimensional stability and moisture resistance to withstand the regions hot, humid summers and cold winters. The siding also was made with Boral TruExterior.
Photo: Kim Smith Photo
3
