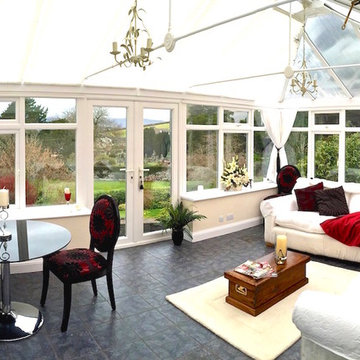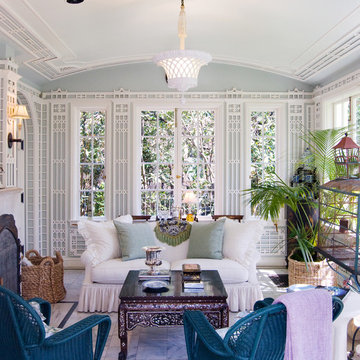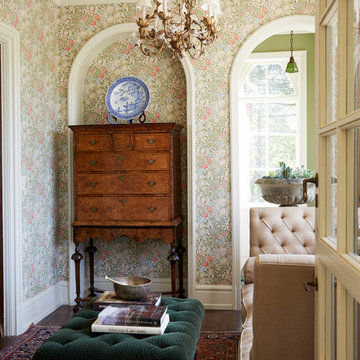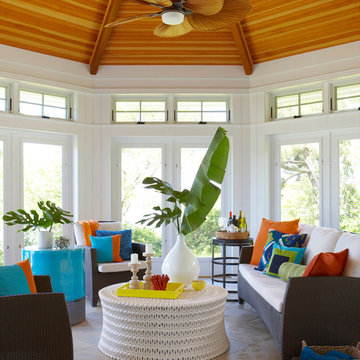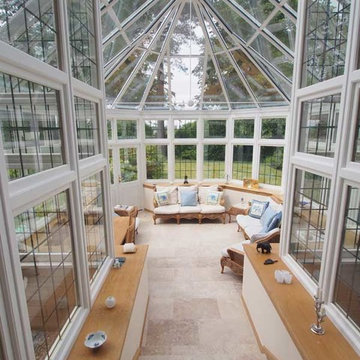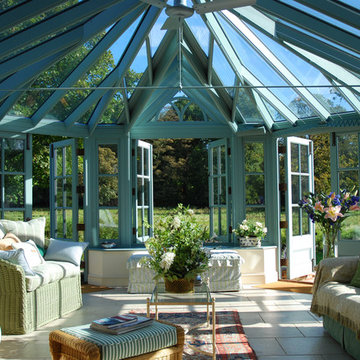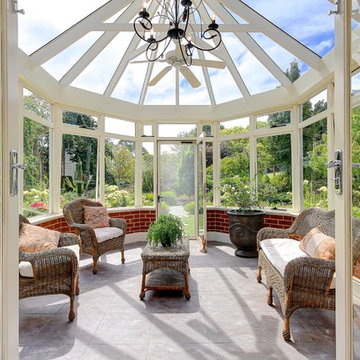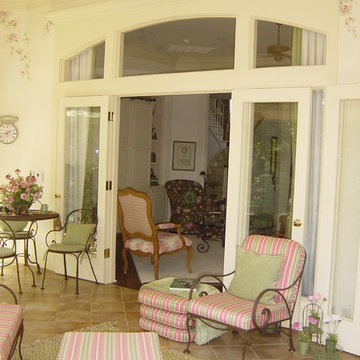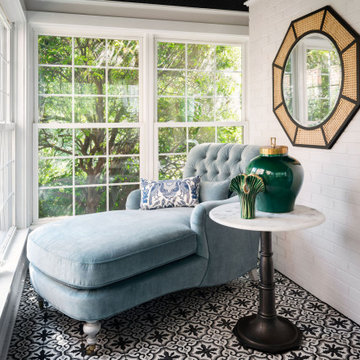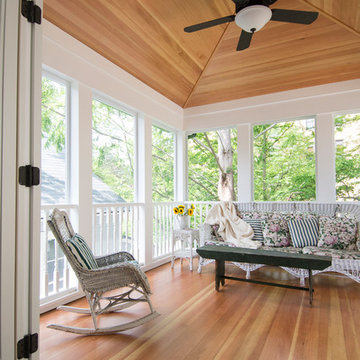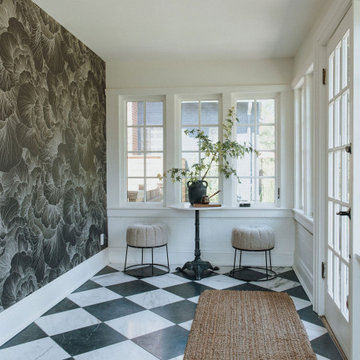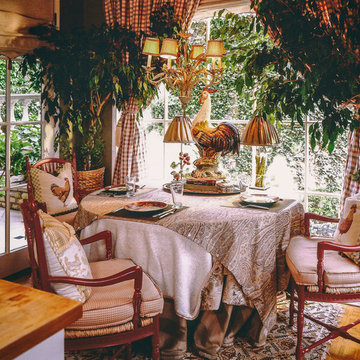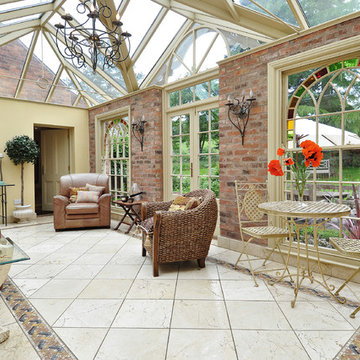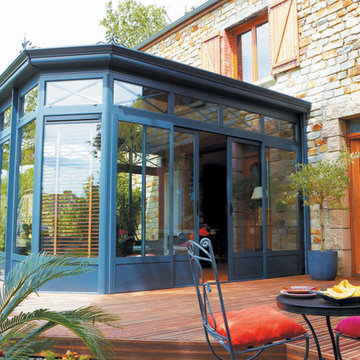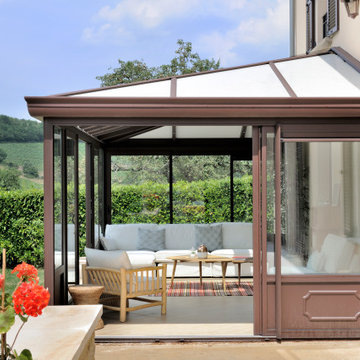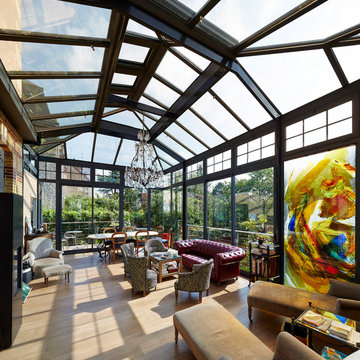Victorian Conservatory Ideas and Designs
Refine by:
Budget
Sort by:Popular Today
41 - 60 of 518 photos
Item 1 of 2
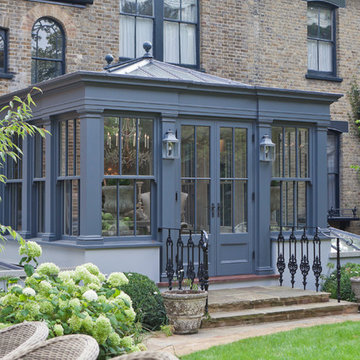
Traditional design with a modern twist, this ingenious layout links a light-filled multi-functional basement room with an upper orangery. Folding doors to the lower rooms open onto sunken courtyards. The lower room and rooflights link to the main conservatory via a spiral staircase.
Vale Paint Colour- Exterior : Carbon, Interior : Portland
Size- 4.1m x 5.9m (Ground Floor), 11m x 7.5m (Basement Level)
Find the right local pro for your project

Located in the charming town of Vernon, Connecticut, we worked in close collaboration with local construction pros to produce this lovely Victorian gable conservatory. The Victorian gable conservatory style, characterized by its steeply pitched roof and intricate detailing, is well-suited to picturesque New England, offering homeowners a fusion of classical architecture and contemporary allure. This glass space represents the embrace of tradition and modern amenities alike.
The mahogany conservatory roof frame forms the cornerstone of this project. With the rafters prepared in the Sunspace wood shop, the glass roof system also includes a sturdy structural ridge beam and is outfitted with insulated Solarban 70 low-e glass. The result is both durable and refined. A patented glazing system and gleaming copper cladding complete the product.
Sunspace Design played a pivotal role in the conservatory’s creation, beginning with the provision of shop drawings detailing the roof system design. Once crafted, necessary components were transported to the job site for field installation. Working with Custom Construction Plus LLC, who oversaw the conventional wall construction, and CT Home Designs, the architectural lead, our team ensured a seamless transition between the conservatory roof and the home's architecture. We craft spaces that elevate everyday living, and we love how this one came out.

This downtown Shrewsbury, MA project was a collaborative effort between our talented design team and the discerning eye of the homeowner. Our goal was to carefully plan and construct an orangery-style addition in a very difficult location without significantly altering the architectural flow of the existing colonial home.
The traditional style of an English orangery is characterized by large windows built into the construction as well as a hip style skylight centered within the space (adding a masterful touch of class). In keeping with this theme, we were able to incorporate Anderson architectural French doors and a spectacular skylight so as to allow an optimum amount of light into the structure.
Engineered and constructed using solid dimensional lumber and insulated in compliance with (and exceeding) international residential building code requirements, this bespoke orangery blends the beauty of old world design with the substantial benefits of contemporary construction practices.
Bringing together the very best characteristics of a Sunspace Design project, the orangery featured here provides the warmth of a traditional English AGA stove, the rustic feel of a bluestone floor, and the elegance of custom exterior and interior decorative finishes. We invite you to add a modern English orangery to your own home so that you can enjoy a lovely dining space with your family, or simply an extra area to sit back and relax within.
Victorian Conservatory Ideas and Designs
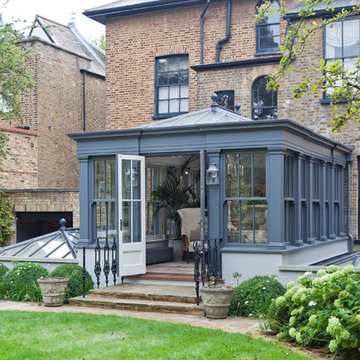
Traditional design with a modern twist, this ingenious layout links a light-filled multi-functional basement room with an upper orangery. Folding doors to the lower rooms open onto sunken courtyards. The lower room and rooflights link to the main conservatory via a spiral staircase.
Vale Paint Colour- Exterior : Carbon, Interior : Portland
Size- 4.1m x 5.9m (Ground Floor), 11m x 7.5m (Basement Level)
3
