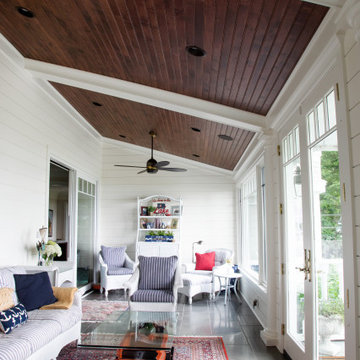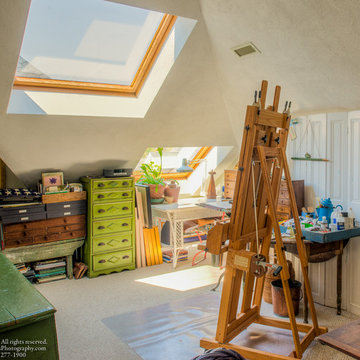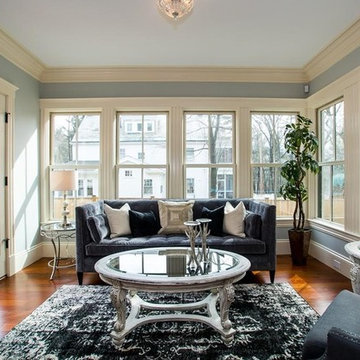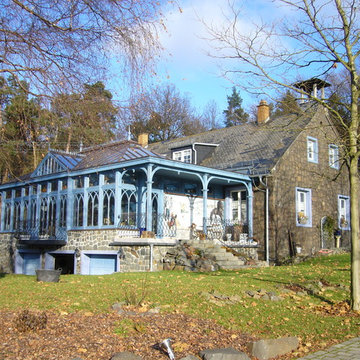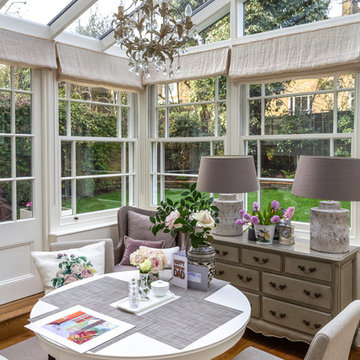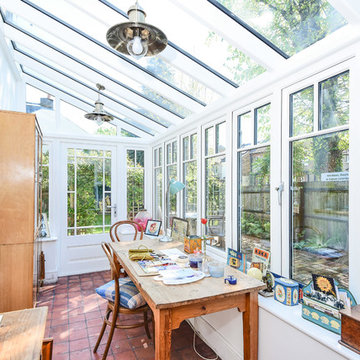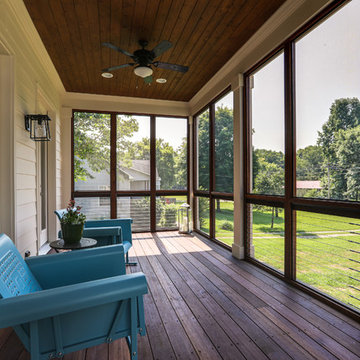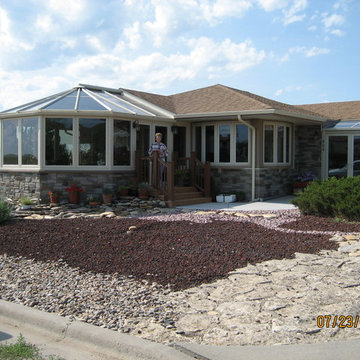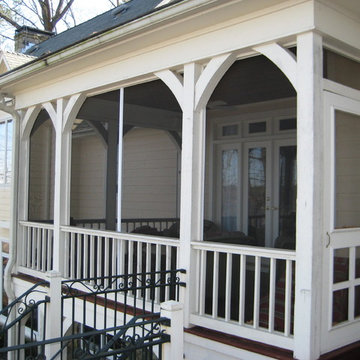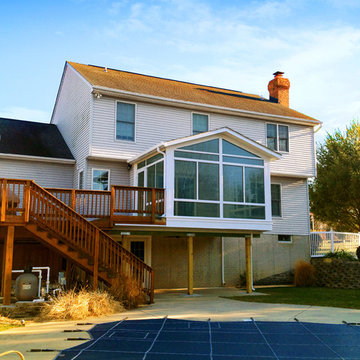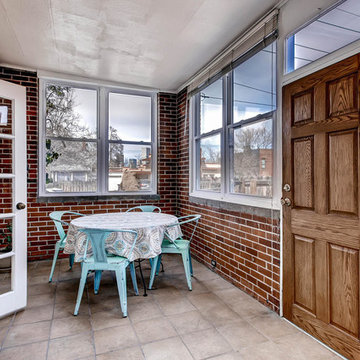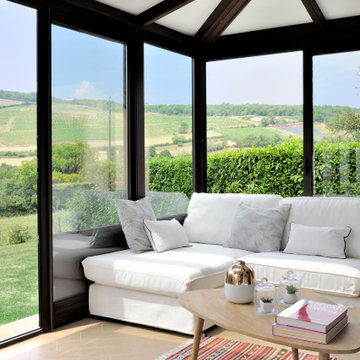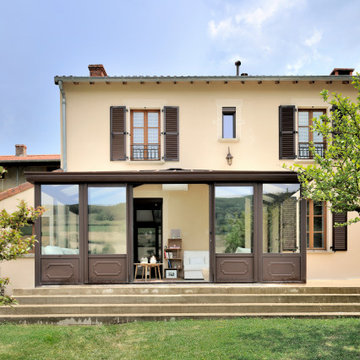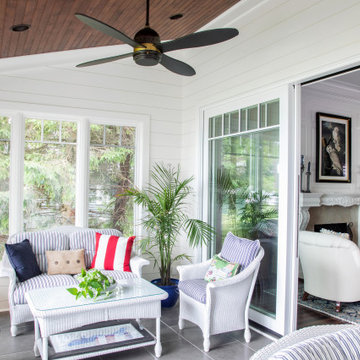Victorian Conservatory Ideas and Designs
Sort by:Popular Today
141 - 160 of 518 photos
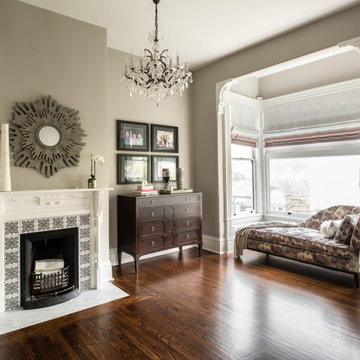
This four-story Victorian revival was amazing to see unfold; from replacing the foundation, building out the 1st floor, hoisting structural steel into place, and upgrading to in-floor radiant heat. This gorgeous “Old Lady” got all the bells and whistles.
This quintessential Victorian presented itself with all the complications imaginable when bringing an early 1900’s home back to life. Our favorite task? The Custom woodwork: hand carving and installing over 200 florets to match historical home details. Anyone would be hard-pressed to see the transitions from existing to new, but we invite you to come and try for yourselves!
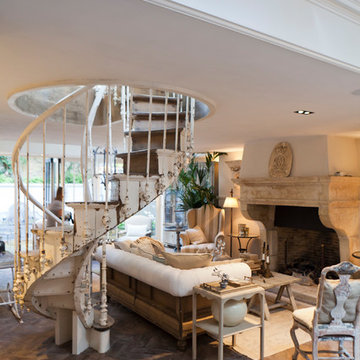
Traditional design with a modern twist, this ingenious layout links a light-filled multi-functional basement room with an upper orangery. Folding doors to the lower rooms open onto sunken courtyards. The lower room and rooflights link to the main conservatory via a spiral staircase.
Vale Paint Colour- Exterior : Carbon, Interior : Portland
Size- 4.1m x 5.9m (Ground Floor), 11m x 7.5m (Basement Level)
Find the right local pro for your project
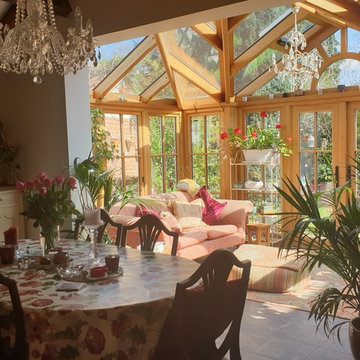
A bespoke seasoned oak conservatory, with white painted external frames and natural oak internal frames, on a Victorian property in Surrey.
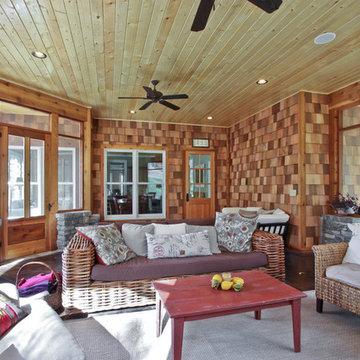
We delivered both renovations and additions to this stunning Victorian home. The wide open sun room was a cozy and welcoming addition the house, and upgrades in the kitchen and bathrooms brought a bit of modern flare to this classic beauty.
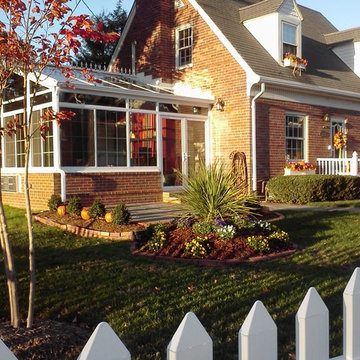
existing screen room upgrade to a cathedral style sunroom, all glass roof, brick knee wall, double exterior doors, heating and cooling unit
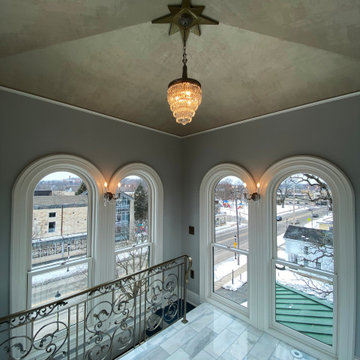
This 1779 Historic Mansion once having the interior remodel completed, it was time to replace the once beautiful Belvidere recreated for the top of the homes 4th floor.
The ceiling is hand applied Italian Plaster with a gold finish
Victorian Conservatory Ideas and Designs
8
