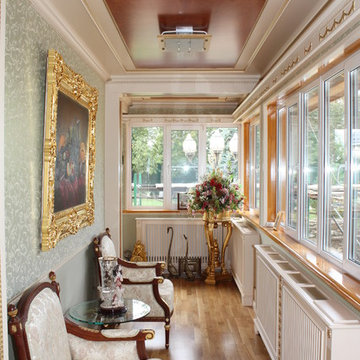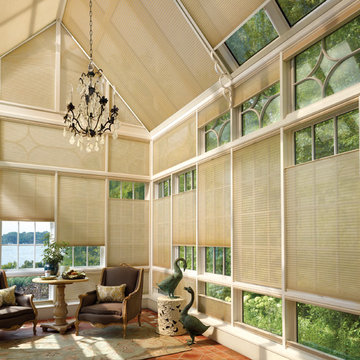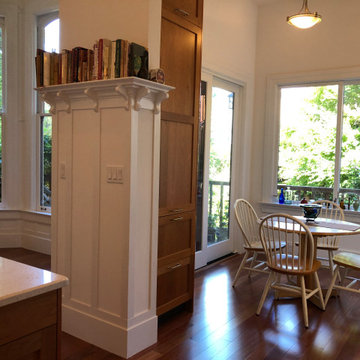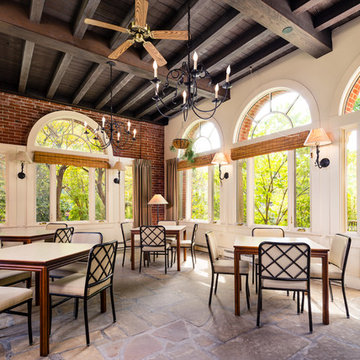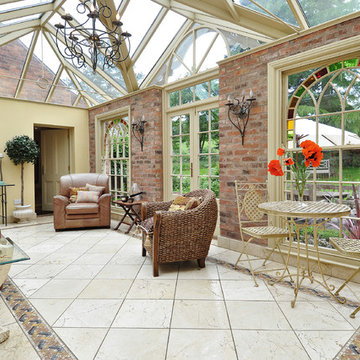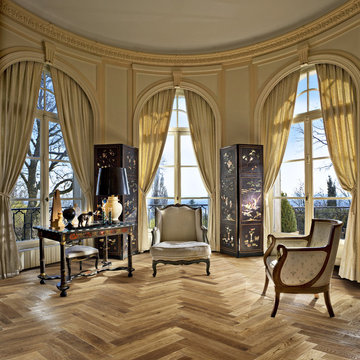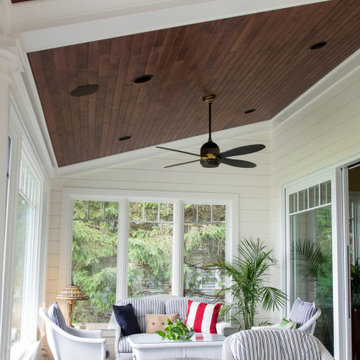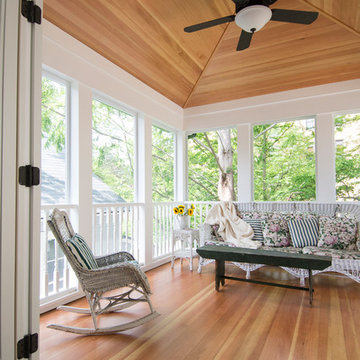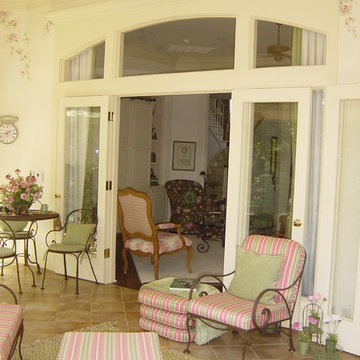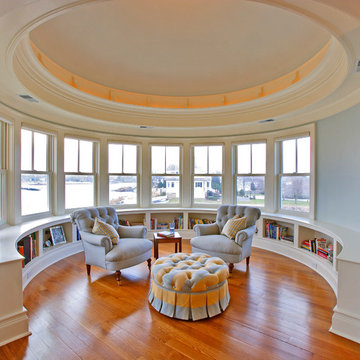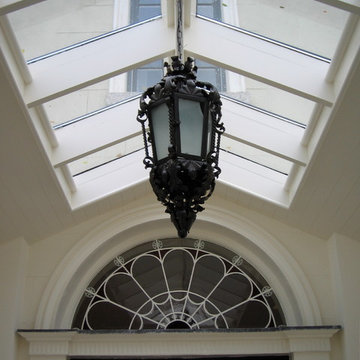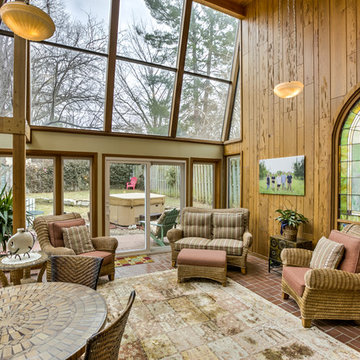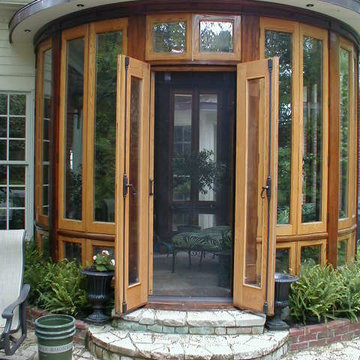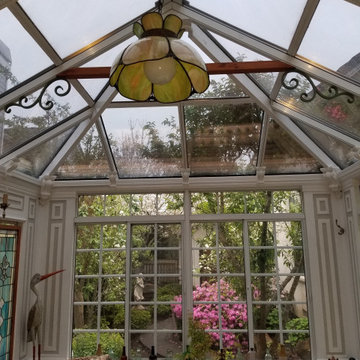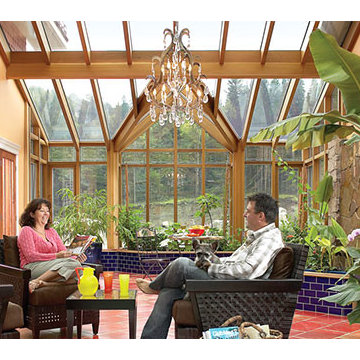Victorian Brown Conservatory Ideas and Designs
Refine by:
Budget
Sort by:Popular Today
1 - 20 of 66 photos
Item 1 of 3
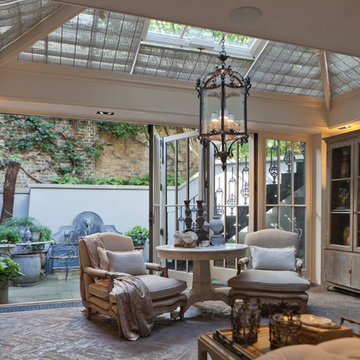
Traditional design with a modern twist, this ingenious layout links a light-filled multi-functional basement room with an upper orangery. Folding doors to the lower rooms open onto sunken courtyards. The lower room and rooflights link to the main conservatory via a spiral staircase.
Vale Paint Colour- Exterior : Carbon, Interior : Portland
Size- 4.1m x 5.9m (Ground Floor), 11m x 7.5m (Basement Level)
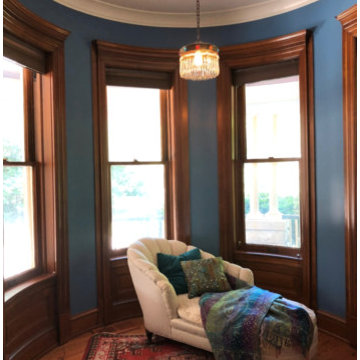
Sitting Room with restored antique mini chandelier from Mary Davis' antique lighting in La Conner, WA. Queen Anne Victorian, Fairfield, Iowa. Belltown Design. Photography by Corelee Dey and Sharon Schmidt.
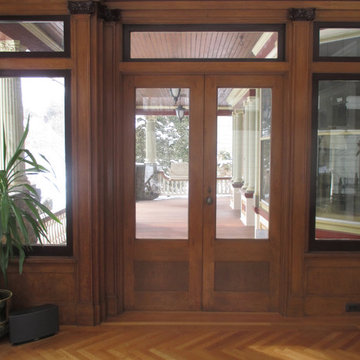
A sunporch in Upper Montclair, NJ gets an antique wood restoration involving a color glazing which adds great detail and a beautiful lustre by the artisans of AH & Co. from Montclair, NJ.
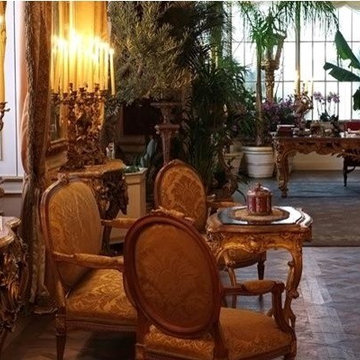
Replicate this beautifully decorated Solarium setting in your own home with our German handcrafted reproductions. All the displayed furniture and accessories are available at Sanssouci Interior.
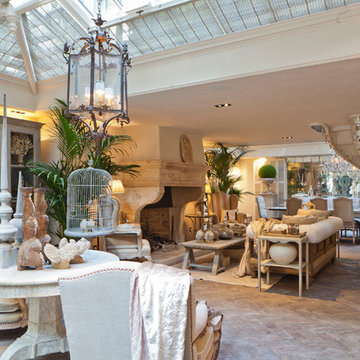
Traditional design with a modern twist, this ingenious layout links a light-filled multi-functional basement room with an upper orangery. Folding doors to the lower rooms open onto sunken courtyards. The lower room and rooflights link to the main conservatory via a spiral staircase.
Vale Paint Colour- Exterior : Carbon, Interior : Portland
Size- 4.1m x 5.9m (Ground Floor), 11m x 7.5m (Basement Level)
Victorian Brown Conservatory Ideas and Designs
1
