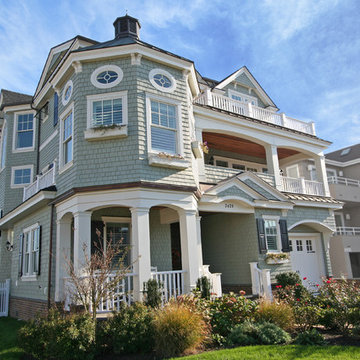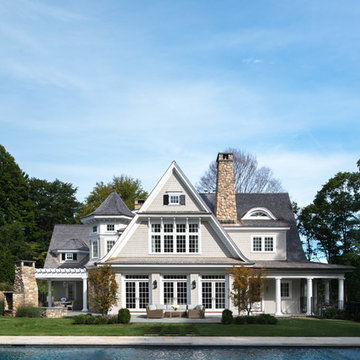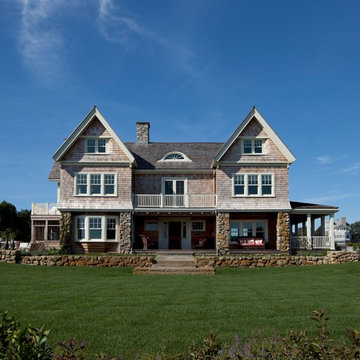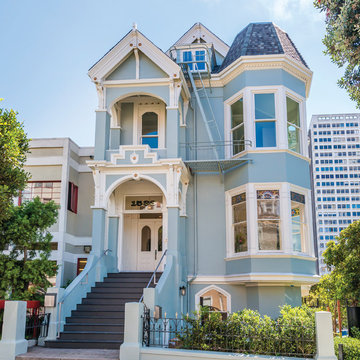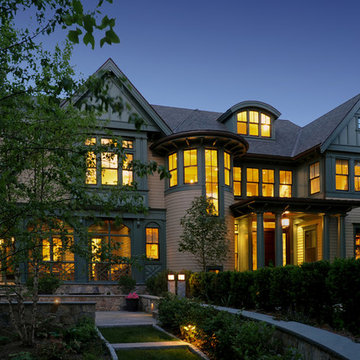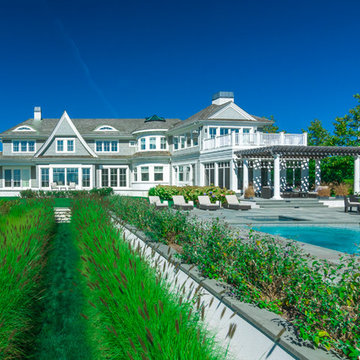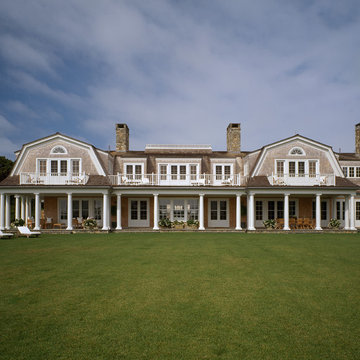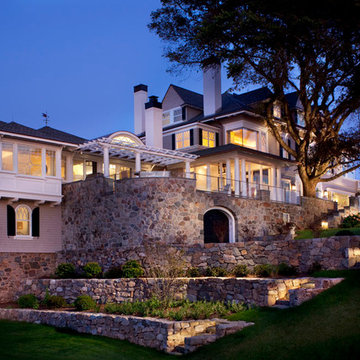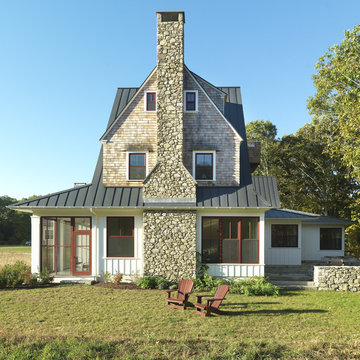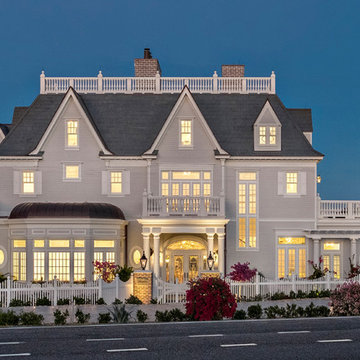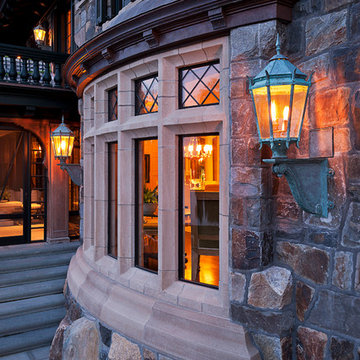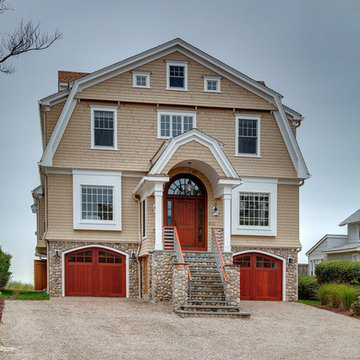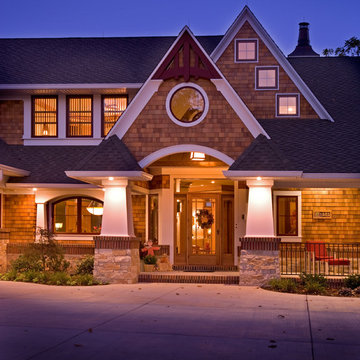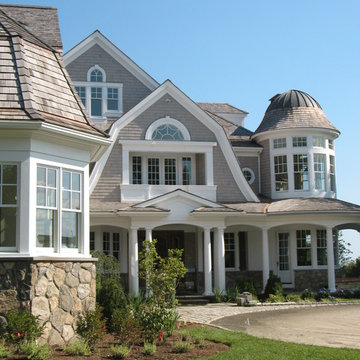Victorian Blue House Exterior Ideas and Designs
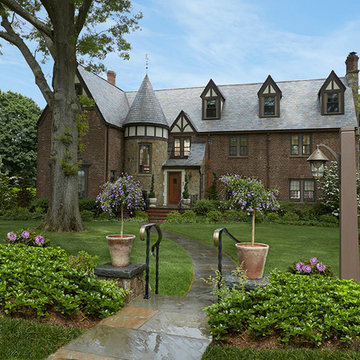
Over the years, this home went through several renovations and stylistically inappropriate additions were added. The new homeowners completely remodeled this beautiful Jacobean Tudor architecturally-styled home to its original grandeur.
Extensively designed and reworked to accommodate a modern family – the inside features a large open kitchen, butler's pantry, spacious family room, and the highlight of the interiors – a magnificent 'floating' main circular stairway connecting all levels. There are many built-ins and classic period millwork details throughout on a grand scale.
General Contractor and Millwork: Woodmeister Master Builders
Architect: Pauli Uribe Architect
Interior Designer: Gale Michaud Interiors
Photography: Gary Sloan Studios
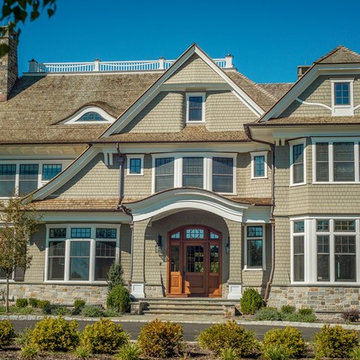
This timeless Shingle-style residence sits on seven rural acres, providing a natural landscape that informs much of the design. The residence overlooks a windswept valley that inspires the large, sweeping overhangs on the façade. An open floor plan supplements a traditional interior layout that accommodates family gatherings and evening entertaining. Marvin’s Ultimate line of double-hung and casement units provides quality and operational ease while providing flexibility and aesthetic benefits that enhance the design. The exterior bronze cladding and the windows and doors provide a nice contrast to the white trim work.
Marvin Windows & Doors
Photographer: Kevin Colquhoun
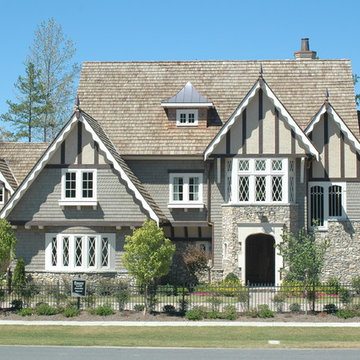
Just picture yourself living in this amazing Queen Anne, Victorian Tudor style home. Imagine relaxing in the downstairs library, or in the Roman-style bath in the downstairs master suite. Or try to imagine family mealtime in the gourmet kitchen, or family movie night in the large upstairs media room. Other popular features in this home include a wine cellar, formal dining space, a keeping room and an open terrace in back. There are two separate garages, a single-car space and one with 2-car dimensions.
Front Exterior
First Floor Heated: 2,948
Master Suite: Down
Second Floor Heated: 1,986
Baths: 4.5
Third Floor Heated:
Main Floor Ceiling: 10′
Total Heated Area: 4,934
Specialty Rooms: Game Room
Garages: Three
Bedrooms: Four
Footprint: 95′-1″ x 68′-5″
www.edgplancollection.com
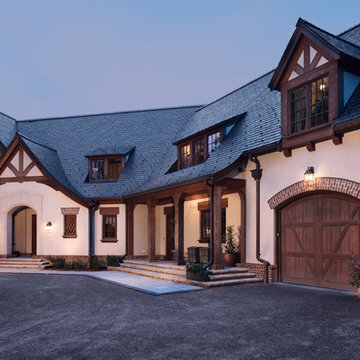
The expansive gravel driveway leads to a multi-car garage with timber doors embellished by subtle brick arches.
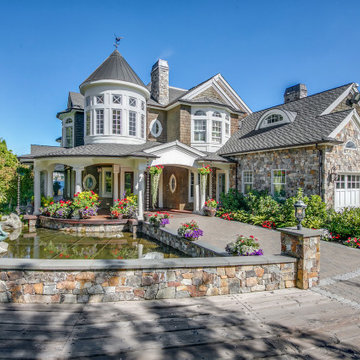
Dive into luxury from the largest dock on Lake Sammamish. An everyday oasis destined for an exhilarating way of life on 177’ of lakefront bound by architectural precision, tumbling waterfalls & a rare indoor-outdoor infinity edge pool. Meticulously crafted to host a few, or a few hundred with a casually elegant lake house charm. Whether marveling in secret spaces, floating down the lazy river or serving up volleyball on your private beach, an everlasting spirit of discovery happily resides here.
Victorian Blue House Exterior Ideas and Designs
5

