Premium Victorian Bathroom Ideas and Designs
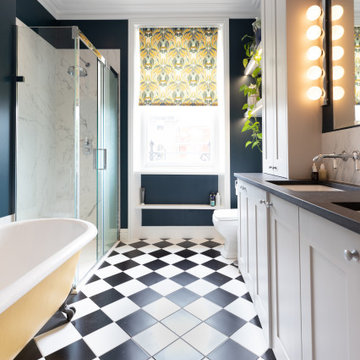
The walls have been painted a rich teal, while the floor has been decorated with traditional white and black ceramic tiles. A yellow and green floral pattern roller blind combined with plants in this family bathroom gives the space a fresh look. The space is completed with the soft grey vanity, black worktop, shower space designed with marble walls and bright, fun, yellow bathtub. Renovation by Absolute Project Management

Located within a circa 1900 Victorian home in the historic Capitol Hill neighborhood of Washington DC, this elegantly renovated bathroom offers a soothing respite for guests. Features include a furniture style vanity, coordinating medicine cabinet from Rejuvenation, a custom corner shower with diamond patterned tiles, and a clawfoot tub situated under niches clad in waterjet marble and glass mosaics.
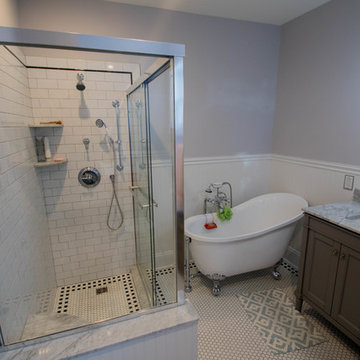
Victorian Inspired Philadelphia Bathroom - What a major change from a tiny harvest gold bathroom into a functional and stylish bathroom built with custom tile and millwork.
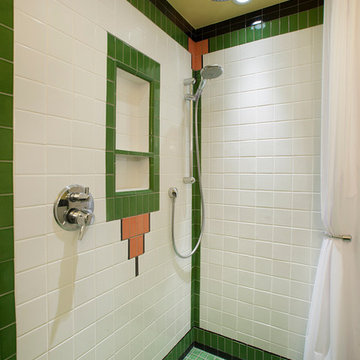
Art Deco inspired bathroom, with beautiful hand-made tile. Designed by Steve Price, built by Beautiful Remodel llc. Photography by Dino Tonn
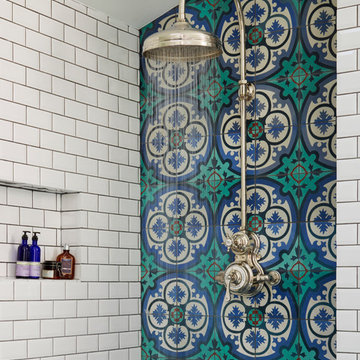
Classically elegant, light-reflecting pieces and tiles in bold Mediterranean hues create a truly unique scheme. Set in south-west London this stunning 5 bedroom Victorian terrace features a Mediterranean-inspired family bathroom creating a relaxing, calming haven in which the family can completely relax and was published in the October 2015 issue of Homes & Gardens, Dream Bathrooms.
When the property was purchased 5 years ago, the owners wanted to redesign the master ensuite and create more space so that all the family members could use. The owners were able to double the size of the room and created sufficient space to include a walk-in shower that features Drummond’s elegant Dalby Shower with curved pipe and a 300mm rose in Nickel finish
“We chose these classic-style fittings from Drummonds because they are so glamorous. They are luxurious, beautiful made and built to last” says the owner. The striking Tay bath tub with its gleaming polished finish and a plunger waste is set against a wall paneled in antique mirror from Rupert Bevan Furniture & Interiors, all of which helps to reflect the light that streams in through the windows in the roof making the room feel even bigger.
The double Crake basin with its chunky storage shelf and the beautiful Atlantic Grey marble comes in complete contrast with the beautiful Mediterranean floor tiles in sea blues and greens from Rustico Tile & Stone. The Brora high level WC suite along with the wall mounted towel rail and the bathroom accessories add even more unique touches to the bathroom.
Photography by Darren Chung
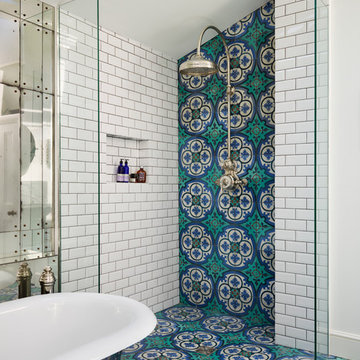
Classically elegant, light-reflecting pieces and tiles in bold Mediterranean hues create a truly unique scheme. Set in south-west London this stunning 5 bedroom Victorian terrace features a Mediterranean-inspired family bathroom creating a relaxing, calming haven in which the family can completely relax and was published in the October 2015 issue of Homes & Gardens, Dream Bathrooms.
When the property was purchased 5 years ago, the owners wanted to redesign the master ensuite and create more space so that all the family members could use. The owners were able to double the size of the room and created sufficient space to include a walk-in shower that features Drummond’s elegant Dalby Shower with curved pipe and a 300mm rose in Nickel finish
“We chose these classic-style fittings from Drummonds because they are so glamorous. They are luxurious, beautiful made and built to last” says the owner. The striking Tay bath tub with its gleaming polished finish and a plunger waste is set against a wall paneled in antique mirror from Rupert Bevan Furniture & Interiors, all of which helps to reflect the light that streams in through the windows in the roof making the room feel even bigger.
The double Crake basin with its chunky storage shelf and the beautiful Atlantic Grey marble comes in complete contrast with the beautiful Mediterranean floor tiles in sea blues and greens from Rustico Tile & Stone. The Brora high level WC suite along with the wall mounted towel rail and the bathroom accessories add even more unique touches to the bathroom.
Photography by Darren Chung
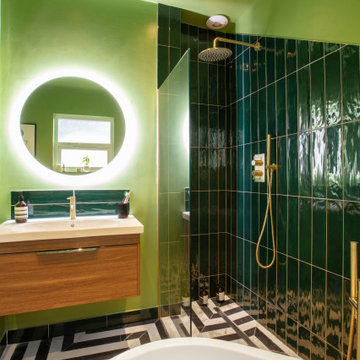
Our clients briefed us to turn their ‘white box’ bathroom into a chic oasis, usually seen in high end hotels. The bathroom was to be the focal point of their newly purchased period home.
This design conscious couple love the clean lines of Scandinavia, the bold shapes and colours from the midcentury but wanted to stay true to the heritage of their Victorian house. Keeping this in mind we also had to fit a walk in shower and a freestanding tub into this modest space!
We achieved the ‘wow’ with post modern monochrome chevron flooring, high gloss wall tiles reminiscent of Victorian cladding, eye popping green walls and slick lines from the furniture; all boxes ticked for our thrilled clients.
What we did: Full redesign and build. Colour palette, space planning, furniture, accessory and lighting design, sourcing and procurement.
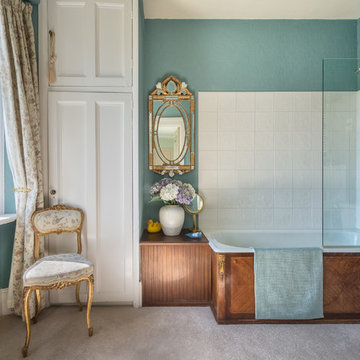
En-Suite bathroom to Guest Bedroom in a fully renovated Lodge House in the Strawberry Hill Gothic Style. c1883 Warfleet Creek, Dartmouth, South Devon. Colin Cadle Photography, Photo Styling by Jan Cadle

There are all the details and classical touches of a grand Parisian hotel in this his and her master bathroom and closet remodel. This space features marble wainscotting, deep jewel tone colors, a clawfoot tub by Victoria & Albert, chandelier lighting, and gold accents throughout.
Premium Victorian Bathroom Ideas and Designs
1


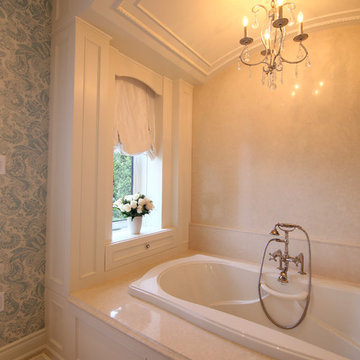
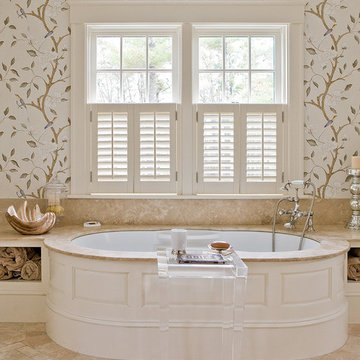
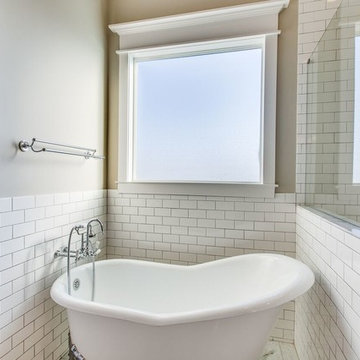
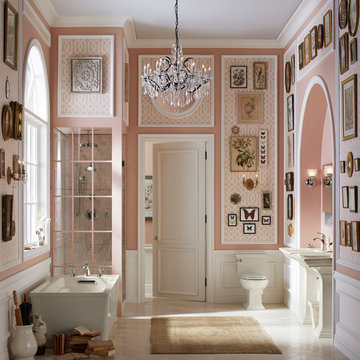
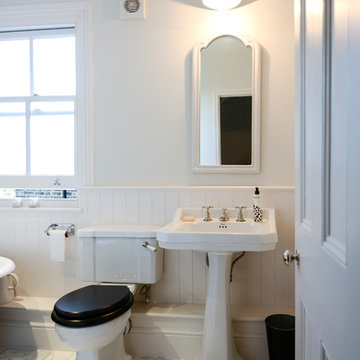

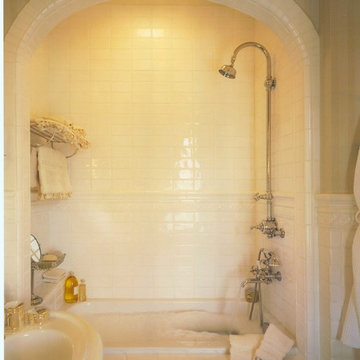
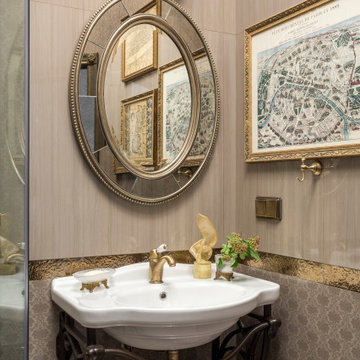
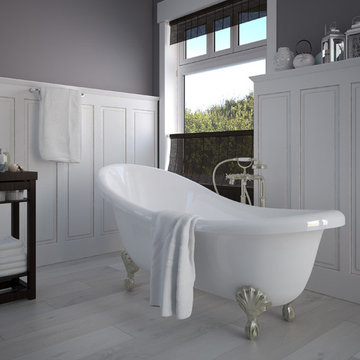

 Shelves and shelving units, like ladder shelves, will give you extra space without taking up too much floor space. Also look for wire, wicker or fabric baskets, large and small, to store items under or next to the sink, or even on the wall.
Shelves and shelving units, like ladder shelves, will give you extra space without taking up too much floor space. Also look for wire, wicker or fabric baskets, large and small, to store items under or next to the sink, or even on the wall.  The sink, the mirror, shower and/or bath are the places where you might want the clearest and strongest light. You can use these if you want it to be bright and clear. Otherwise, you might want to look at some soft, ambient lighting in the form of chandeliers, short pendants or wall lamps. You could use accent lighting around your victorian bath in the form to create a tranquil, spa feel, as well.
The sink, the mirror, shower and/or bath are the places where you might want the clearest and strongest light. You can use these if you want it to be bright and clear. Otherwise, you might want to look at some soft, ambient lighting in the form of chandeliers, short pendants or wall lamps. You could use accent lighting around your victorian bath in the form to create a tranquil, spa feel, as well. 