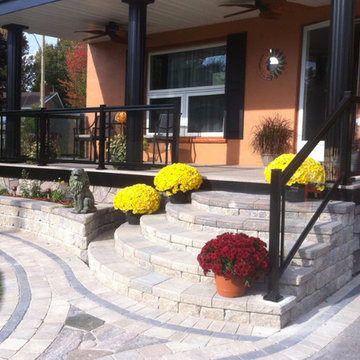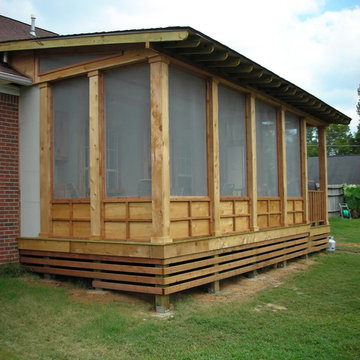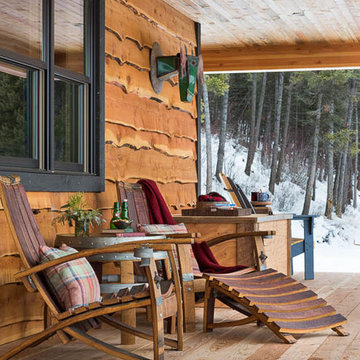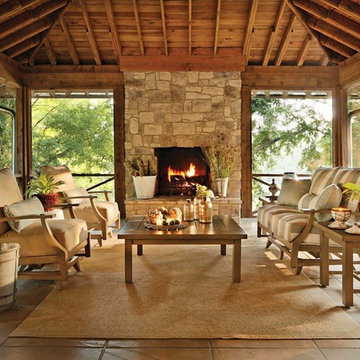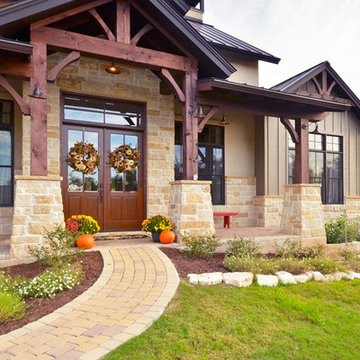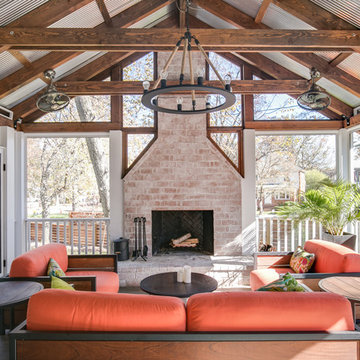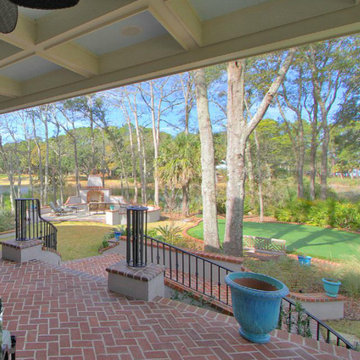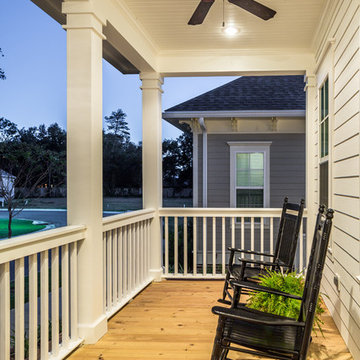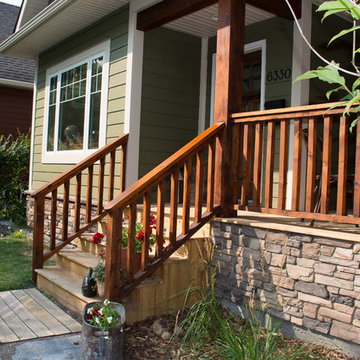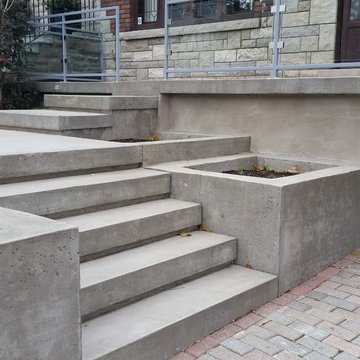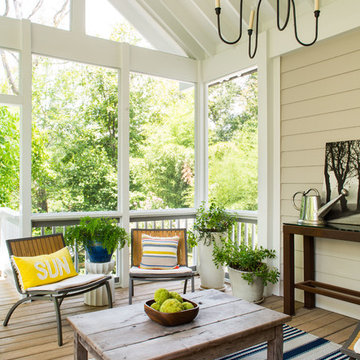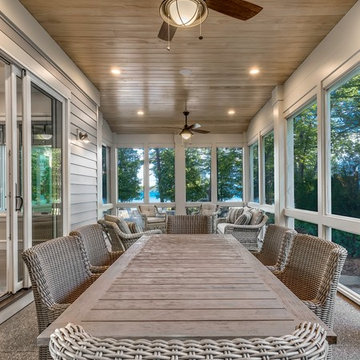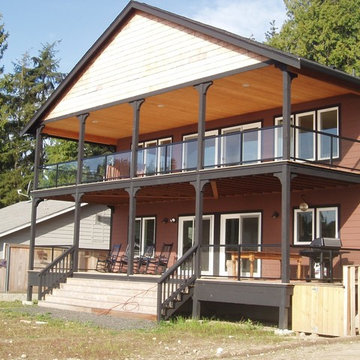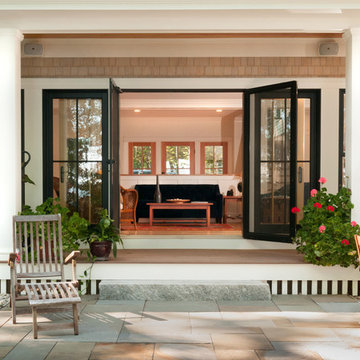Veranda Ideas and Designs
Refine by:
Budget
Sort by:Popular Today
1421 - 1440 of 146,588 photos
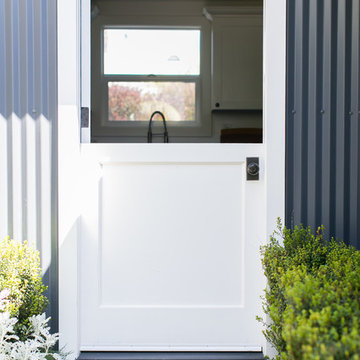
A 1940's bungalow was renovated and transformed for a small family. This is a small space - 800 sqft (2 bed, 2 bath) full of charm and character. Custom and vintage furnishings, art, and accessories give the space character and a layered and lived-in vibe. This is a small space so there are several clever storage solutions throughout. Vinyl wood flooring layered with wool and natural fiber rugs. Wall sconces and industrial pendants add to the farmhouse aesthetic. A simple and modern space for a fairly minimalist family. Located in Costa Mesa, California. Photos: Ryan Garvin
Find the right local pro for your project
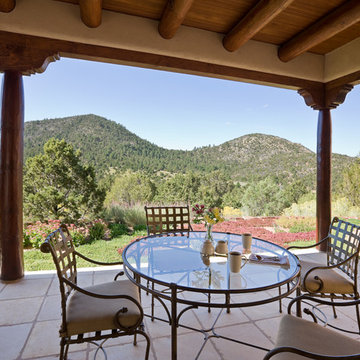
Robert Reck photography of this classic pueblo revival portal with a view to sun and moon mountain done in collaboration with Leslie M-Stern design
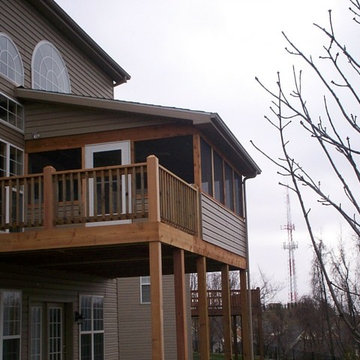
A screened in porch built on an elevated deck was designed with a shed roof and knee wall railing. The attached deck is perfect for grilling or sunning and the screen porch provides a respite from the heat or rain. Constructed with cedar, the outdoor space blends perfectly with the wooded backyard setting. Deck and screen porch project by Archadeck of West County and St. Charles County in St. Louis Mo.
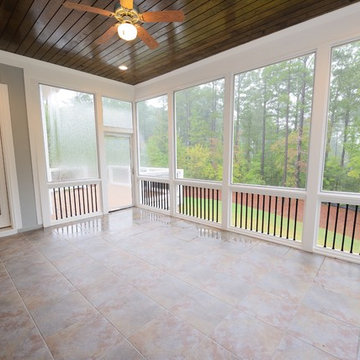
This extra large screen porch is a great place to entertain and enjoy the outdoors. The wood planked ceiling makes for a nice contrast to the tile floor.
Photo: M. Eric Honeycutt
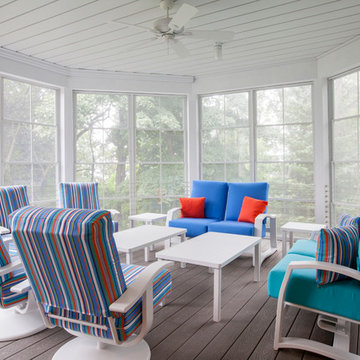
This fantastic Lake Michigan home offers its owners quiet and retreat – while loudly boasting some amazing interior and exterior features. This lake home is nestled at the end of a long winding drive and at the top of a breathtaking Lake Michigan bluff. Extensive designing and planning ensured that every living space and bedroom has outstanding lake views. This lake home carries a light-hearted, beachy theme throughout – with welcoming blues and greens – accented by custom white cabinetry and superior trim details. The interior details include quartz and granite countertops, stainless appliances, quarter-sawn white oak floors, Pella windows, and beautiful finishing fixtures. The exterior displays Smart-Side siding and trim details, a screen room with the EZEBreeze screen system, composite decking, maintenance-free rail systems, and an upper turret to the most pristine views. This was an amazing home to build and will offer the owners, and generations to follow, a place to share time together and create awesome memories. Cottage Home is the premiere builder on the shore of Lake Michigan, between the Indiana border and Holland.
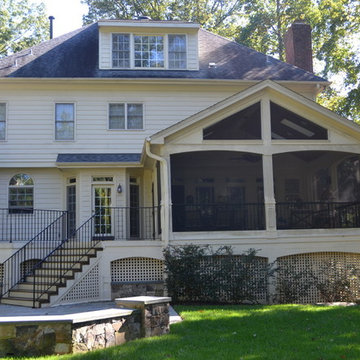
A couple of years later, the Lynch's had us come over and put arches under the deck and enclose the entire underside with 5/4 x 2 cedar lattice strips that we ripped from 2 x 6 cedar stock.
Veranda Ideas and Designs
72
