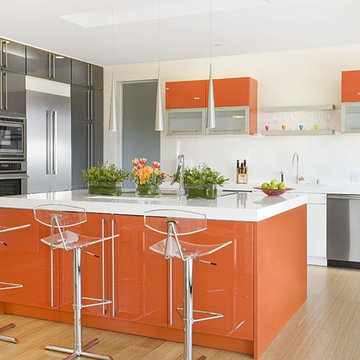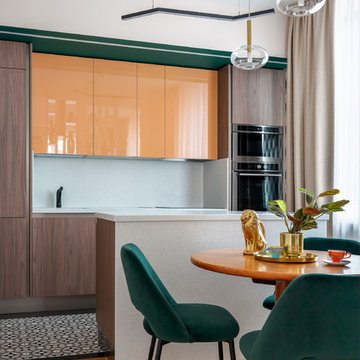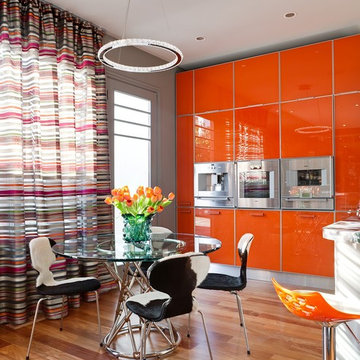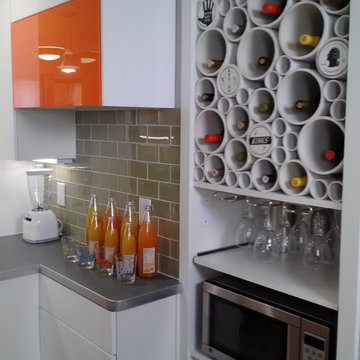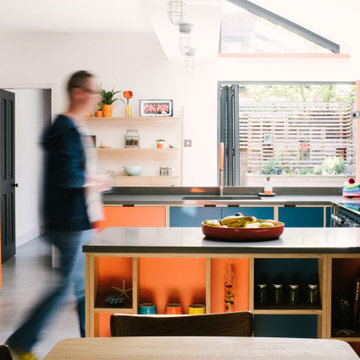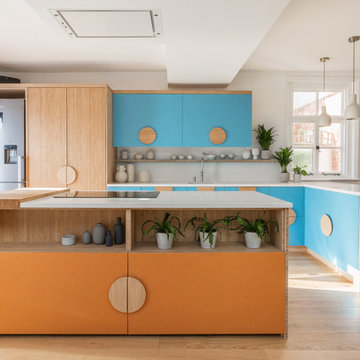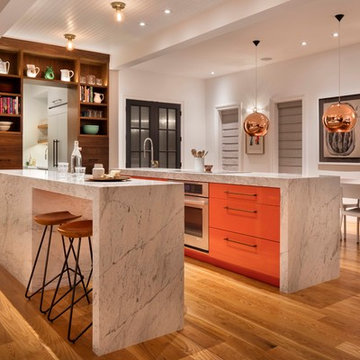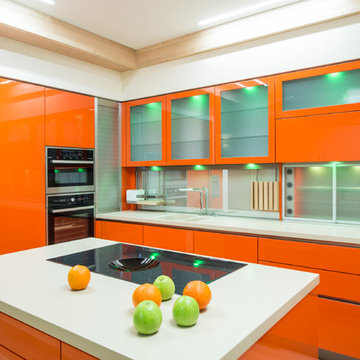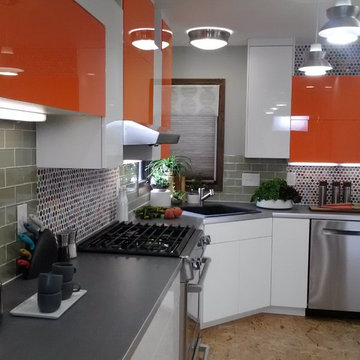Kitchen with Orange Cabinets Ideas and Designs

We were commissioned to design and build a new kitchen for this terraced side extension. The clients were quite specific about their style and ideas. After a few variations they fell in love with the floating island idea with fluted solid Utile. The Island top is 100% rubber and the main kitchen run work top is recycled resin and plastic. The cut out handles are replicas of an existing midcentury sideboard.
MATERIALS – Sapele wood doors and slats / birch ply doors with Forbo / Krion work tops / Flute glass.

Soggiorno con camino e Sala da Pranzo con open space, pavimentazione in parquet posato a correre, mobile tv su misura ed illuminazione Flos Mayday.
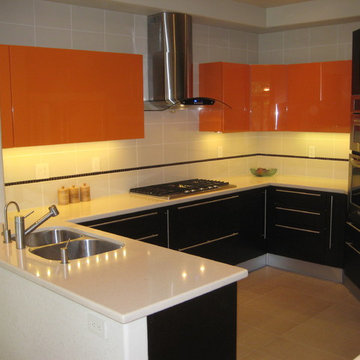
ITALIAN KITCHEN CABINETS SUPPLIER IN SAN DIEGO
Designer: Carol Smith
Co-Designer: Andre Bondarev
Location: San Diego California
Cabinets: Pedini cucine and AsHome cucine
Made: Made in Italy
Material: Wood and Glossy Lacquer
Color: Rovere Moro, Rosso Arancio
Appliances: Miele, Kitchen Aid
Fixtures: KWC,
Counter top: Quartz Compac “Moka”
Back splash: Porcelanosa tiles “Line Crema”
Floor: Porcelain tiles GranitiFiandre
Wools: Sami gloss paint Frazee “Tranquil”
BATH AND KITCHEN TOWN
9265 Activity Rd. Suite 105
San Diego, CA 92126
t. 858 5499700
t/f 858 408 2911
www.kitchentown.com
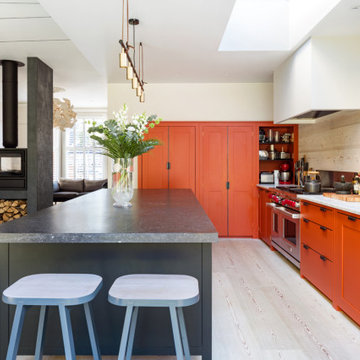
We are delighted to have completed the radical transformation of a tired detached property in South Croydon.
When they appointed Granit, our clients were living in the property which had previously been divided into a number of flats.
The historic sub-division had resulted in an extremely poor use of space with redundant staircases, kitchens and bathrooms throughout.
Our clients sought to reconfigure the property back into a single dwelling for his growing family.
Our client had an eye for design and was keen to balance contemporary design whilst maintaining as much of the character of the original house.
Maximising natural light, space and establishing a visual and physical connection were also key drivers for the design. Owing to the size of the property, it became apparent that reconfiguration rather than extension provided the solution to meet the brief.
A metal clad ‘intervention’ was introduced to the rear facade. This created a strong horizontal element creating a visual balance with the vertical nature of the three storey gable.
The metal cladding specified echoed the colour of the red brick string courses tying old with new. Slender frame sliding doors provide access and views of the large garden.
The central circulation space was transformed by the introduction of a double height glazed slot wrapping up the rear facade and onto the roof. This allows daylight to permeate into the heart of the otherwise dark deep floor plan. The staircase was reconfigured into a series of landings looking down over the main void space below and out towards the tree canopies at the rear of the garden.
The introduction of double pocket doors throughout the ground floor creates a series of interconnected spaces and the whitewashed Larch flooring flows seamlessly from room to room. A bold palette of colours and materials lends character and texture throughout the property.
The end result is a spacious yet cosy environment for the family to inhabit for years to come.
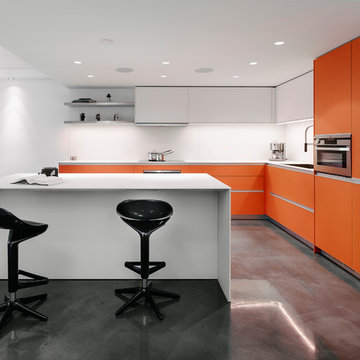
Custom Italian Kitchen cabinets in satin finish orange glass with white satin finish glass countertops and uppers. Designed for a Vancouver cinematographer who loves colour. Photography by Chris Rollet
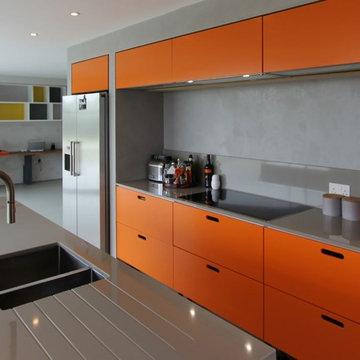
Having recently moved to Sussex from London, the client was recommended to us by a previous client of Parker Bathrooms. For a new build with sea views, the brief called for a modern kitchen and a striking, minimalist and unusual design. Our kitchen planner chose a bold tangerine for the kitchen cabinets and a mouse grey colour combination that the client instantly fell in love with. The finished kitchen design perfectly compliments the light, open plan room and smooth concrete walls.
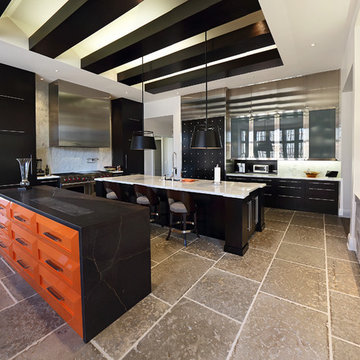
Complete kitchen with high gloss custom colors (orange), dark wood matching island and drawers with moving hidden appliance storage.
photos -www.zoomhome.com
Kitchen with Orange Cabinets Ideas and Designs
1


