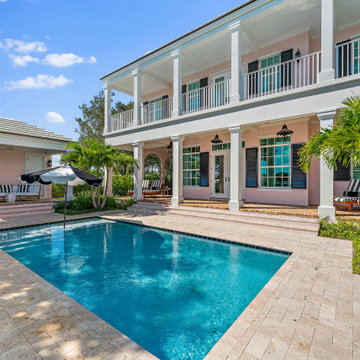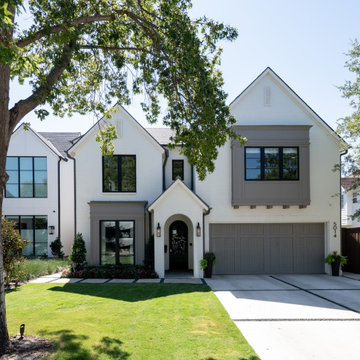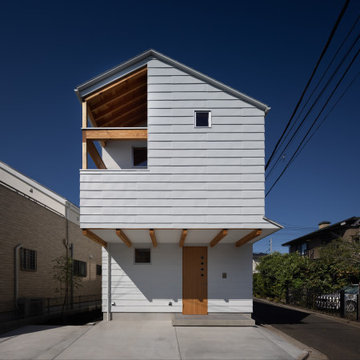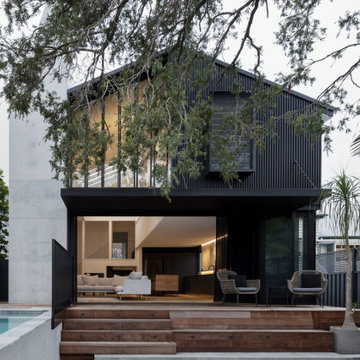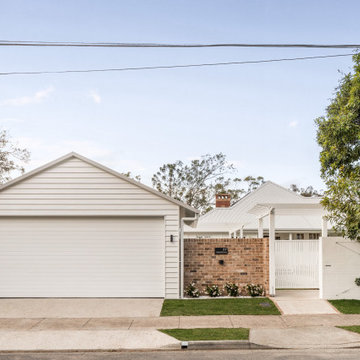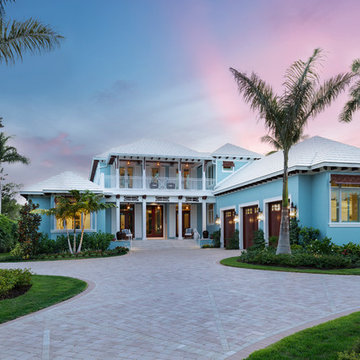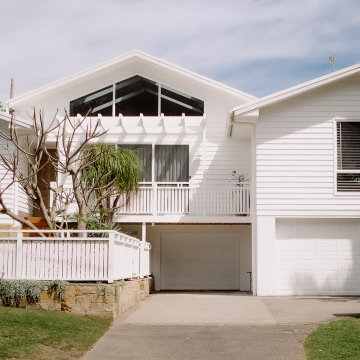Two Floor House Exterior with a White Roof Ideas and Designs
Refine by:
Budget
Sort by:Popular Today
1 - 20 of 794 photos

The driving force behind this design was the blade wall to the ground floor street elevation, which concealed the house's functionality, leaving an element of mystery whilst featuring decorative patterns within the brickwork.
– DGK Architects
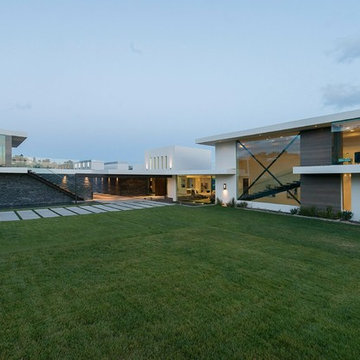
Benedict Canyon Beverly Hills luxury mansion modern architectural exterior. Photo by William MacCollum.

This luxurious white modern house in Malibu is a true gem. The white concrete exterior, glass windows, and matching blue pool create a warm and inviting atmosphere, while the Greek modern style adds a touch of elegance.
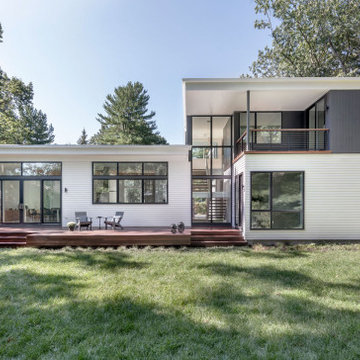
Our clients wanted to replace an existing suburban home with a modern house at the same Lexington address where they had lived for years. The structure the clients envisioned would complement their lives and integrate the interior of the home with the natural environment of their generous property. The sleek, angular home is still a respectful neighbor, especially in the evening, when warm light emanates from the expansive transparencies used to open the house to its surroundings. The home re-envisions the suburban neighborhood in which it stands, balancing relationship to the neighborhood with an updated aesthetic.
The floor plan is arranged in a “T” shape which includes a two-story wing consisting of individual studies and bedrooms and a single-story common area. The two-story section is arranged with great fluidity between interior and exterior spaces and features generous exterior balconies. A staircase beautifully encased in glass stands as the linchpin between the two areas. The spacious, single-story common area extends from the stairwell and includes a living room and kitchen. A recessed wooden ceiling defines the living room area within the open plan space.
Separating common from private spaces has served our clients well. As luck would have it, construction on the house was just finishing up as we entered the Covid lockdown of 2020. Since the studies in the two-story wing were physically and acoustically separate, zoom calls for work could carry on uninterrupted while life happened in the kitchen and living room spaces. The expansive panes of glass, outdoor balconies, and a broad deck along the living room provided our clients with a structured sense of continuity in their lives without compromising their commitment to aesthetically smart and beautiful design.
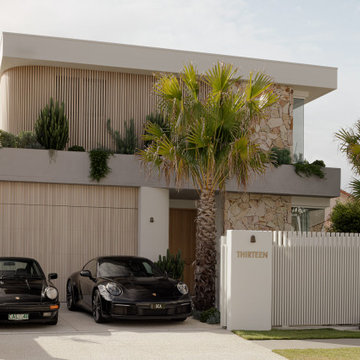
The Palms ?
Featuring DecoBatten 40x40 mm finished DecoWood Curly Birch.
? @brockbeazleyphotography
@jgbuildingprojects
@jswlandscapesanddesign

Cape Cod white cedar shake home with white trim and Charleston Green shutters. This home has a Gambrel roof line with white cedar shakes, a pergola held up by 4 fiberglass colonial columns and 2 dormers above the pergola and a coupla with a whale weather vane above that. The driveway is made of a beige colors river pebble and lined with a white 4 ft fence.
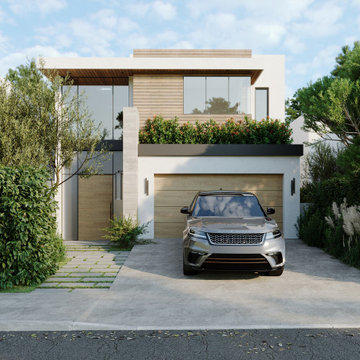
Front entry view of our project in Manhattan Beach showing the double-height entrance and guest bedroom.
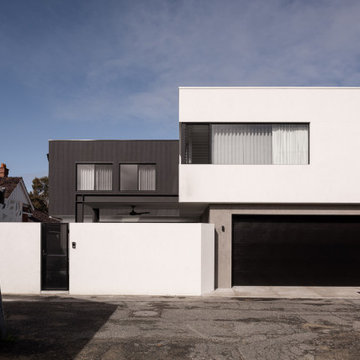
Settled within a graffiti-covered laneway in the trendy heart of Mt Lawley you will find this four-bedroom, two-bathroom home.
The owners; a young professional couple wanted to build a raw, dark industrial oasis that made use of every inch of the small lot. Amenities aplenty, they wanted their home to complement the urban inner-city lifestyle of the area.
One of the biggest challenges for Limitless on this project was the small lot size & limited access. Loading materials on-site via a narrow laneway required careful coordination and a well thought out strategy.
Paramount in bringing to life the client’s vision was the mixture of materials throughout the home. For the second story elevation, black Weathertex Cladding juxtaposed against the white Sto render creates a bold contrast.
Upon entry, the room opens up into the main living and entertaining areas of the home. The kitchen crowns the family & dining spaces. The mix of dark black Woodmatt and bespoke custom cabinetry draws your attention. Granite benchtops and splashbacks soften these bold tones. Storage is abundant.
Polished concrete flooring throughout the ground floor blends these zones together in line with the modern industrial aesthetic.
A wine cellar under the staircase is visible from the main entertaining areas. Reclaimed red brickwork can be seen through the frameless glass pivot door for all to appreciate — attention to the smallest of details in the custom mesh wine rack and stained circular oak door handle.
Nestled along the north side and taking full advantage of the northern sun, the living & dining open out onto a layered alfresco area and pool. Bordering the outdoor space is a commissioned mural by Australian illustrator Matthew Yong, injecting a refined playfulness. It’s the perfect ode to the street art culture the laneways of Mt Lawley are so famous for.
Engineered timber flooring flows up the staircase and throughout the rooms of the first floor, softening the private living areas. Four bedrooms encircle a shared sitting space creating a contained and private zone for only the family to unwind.
The Master bedroom looks out over the graffiti-covered laneways bringing the vibrancy of the outside in. Black stained Cedarwest Squareline cladding used to create a feature bedhead complements the black timber features throughout the rest of the home.
Natural light pours into every bedroom upstairs, designed to reflect a calamity as one appreciates the hustle of inner city living outside its walls.
Smart wiring links each living space back to a network hub, ensuring the home is future proof and technology ready. An intercom system with gate automation at both the street and the lane provide security and the ability to offer guests access from the comfort of their living area.
Every aspect of this sophisticated home was carefully considered and executed. Its final form; a modern, inner-city industrial sanctuary with its roots firmly grounded amongst the vibrant urban culture of its surrounds.
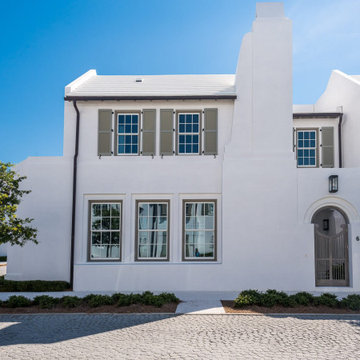
Custom Courtyard Gates in Alys Beach, FL designed by architect Eric Watson and manufactured by E. F. San Juan Custom Moulding, Millwork & Cabinetry in Youngstown, FL
Photo courtesy of Alys Beach Real Estate
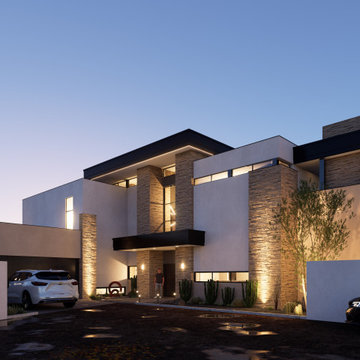
Casa Desert Rock se extiende en dos plantas con acabados de piedra y madera que acentúan su estética moderna y natural. El diseño minimalista de la casa ofrece líneas limpias y una sensación de espacio amplio y abierto.
Los grandes ventanales permiten una vista impresionante del paisaje rodeado y una excelente iluminación natural. Los interiores de la casa están decorados con tonos naturales y minimalistas que complementan los materiales de piedra y madera. En el exterior, el jardín bien cuidado y de bajo mantenimiento se integra armoniosamente con la estética minimalista de la casa.
Two Floor House Exterior with a White Roof Ideas and Designs
1

