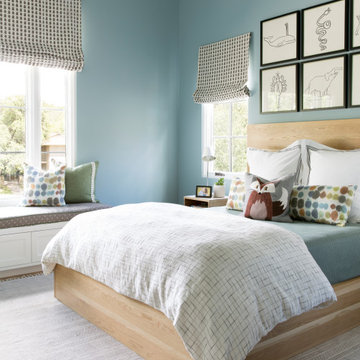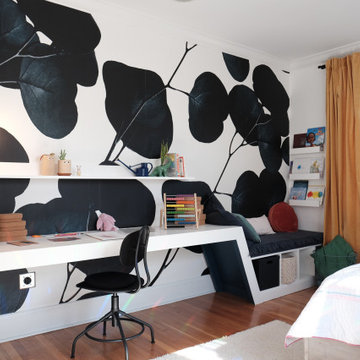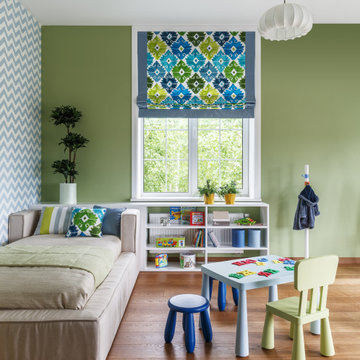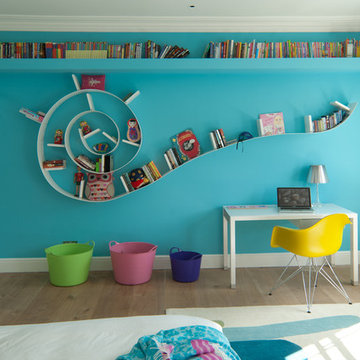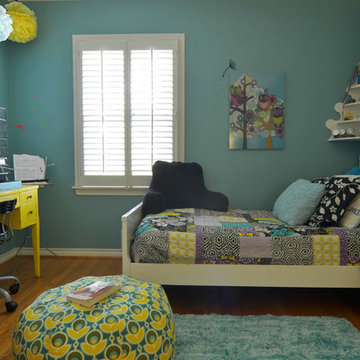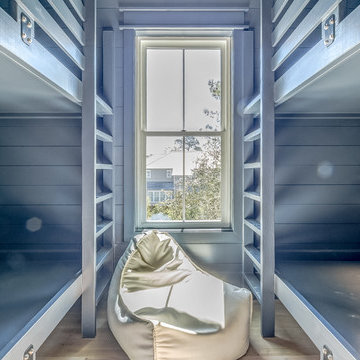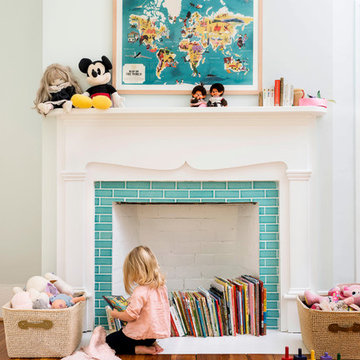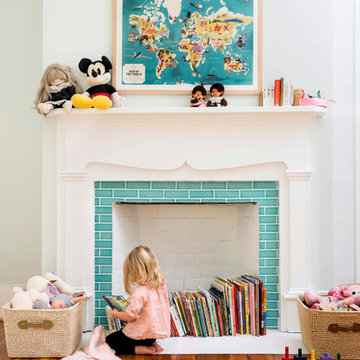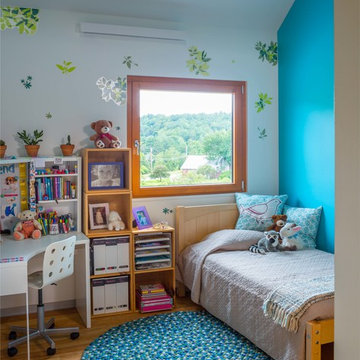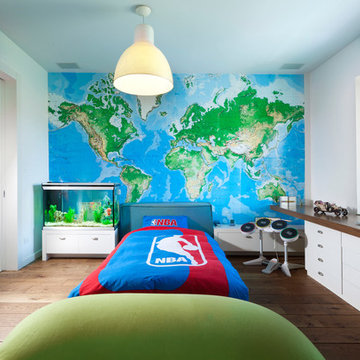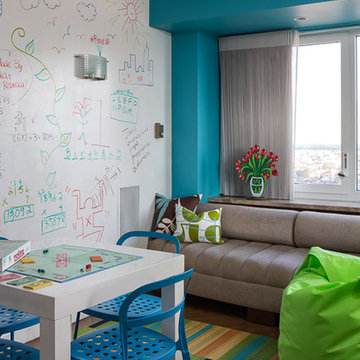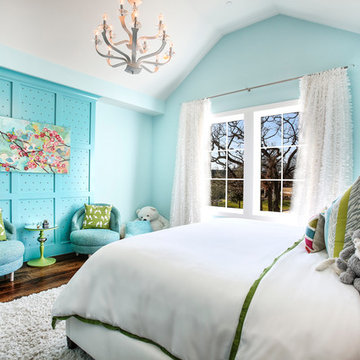Turquoise Kids' Bedroom with Medium Hardwood Flooring Ideas and Designs
Refine by:
Budget
Sort by:Popular Today
1 - 20 of 290 photos
Item 1 of 3

TEAM
Architect: LDa Architecture & Interiors
Interior Design: Kennerknecht Design Group
Builder: JJ Delaney, Inc.
Landscape Architect: Horiuchi Solien Landscape Architects
Photographer: Sean Litchfield Photography

Design + Execution by EFE Creative Lab
Custom Bookcase by Oldemburg Furniture
Photography by Christine Michelle Photography

Our clients purchased a new house, but wanted to add their own personal style and touches to make it really feel like home. We added a few updated to the exterior, plus paneling in the entryway and formal sitting room, customized the master closet, and cosmetic updates to the kitchen, formal dining room, great room, formal sitting room, laundry room, children’s spaces, nursery, and master suite. All new furniture, accessories, and home-staging was done by InHance. Window treatments, wall paper, and paint was updated, plus we re-did the tile in the downstairs powder room to glam it up. The children’s bedrooms and playroom have custom furnishings and décor pieces that make the rooms feel super sweet and personal. All the details in the furnishing and décor really brought this home together and our clients couldn’t be happier!
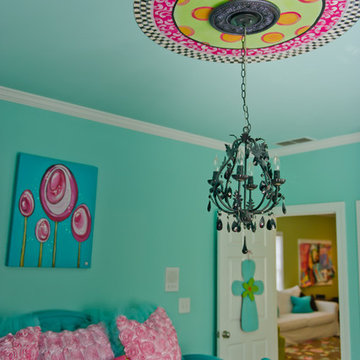
Tween Bedrooom in turquoise, hot pink, black and lime green.
Designed by Ashley Taylor Home www.ashleytaylorhome.com
Photos by Brandelyn Lee - www.brandelynlee.com
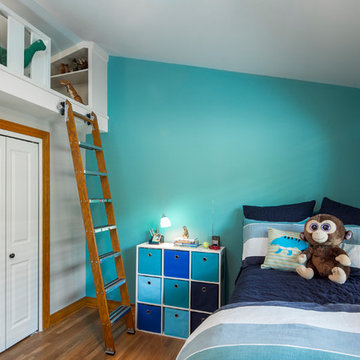
Child's Bedroom
Vaulted ceiling of boy's bedroom allows for a play/sleeping loft above the closet.
At the opposite end of the loft is a door to a secret meeting space/clubhouse above the hall bathroom!
modified library ladder • Benjamin Moore "Gulf Stream" on the walls (flat) • oak floors •
Construction by CG&S Design-Build.
Photography by Tre Dunham, Fine focus Photography
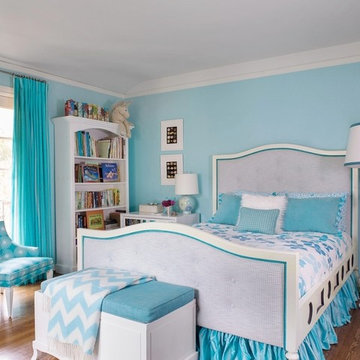
The girl’s bedroom features a custom desk and chest designed by Coddington Design, a vintage re-finished chair, and a Shine Home Versaille table lamp.
Photo: David Duncan Livingston

Modern attic children's room with a mezzanine adorned with a metal railing. Maximum utilization of small space to create a comprehensive living room with a relaxation area. An inversion of the common solution of placing the relaxation area on the mezzanine was applied. Thus, the room was given a consistently neat appearance, leaving the functional area on top. The built-in composition of cabinets and bookshelves does not additionally take up space. Contrast in the interior colours scheme was applied, focusing attention on visually enlarging the space while drawing attention to clever decorative solutions.The use of velux window allowed for natural daylight to illuminate the interior, supplemented by Astro and LED lighting, emphasizing the shape of the attic.
Turquoise Kids' Bedroom with Medium Hardwood Flooring Ideas and Designs
1
