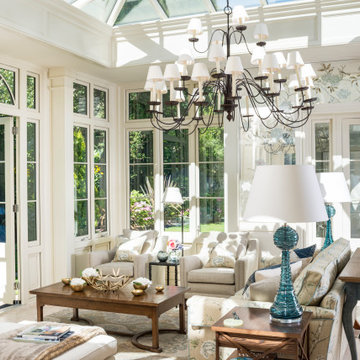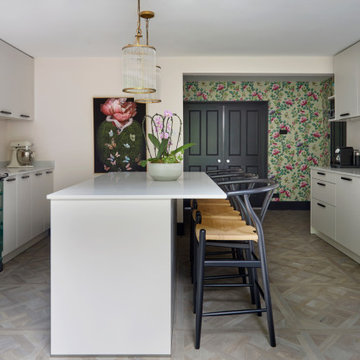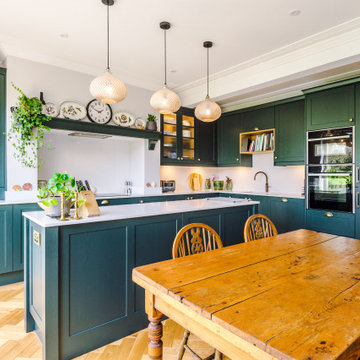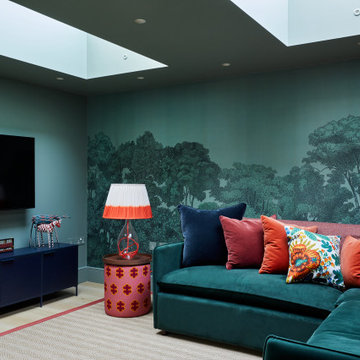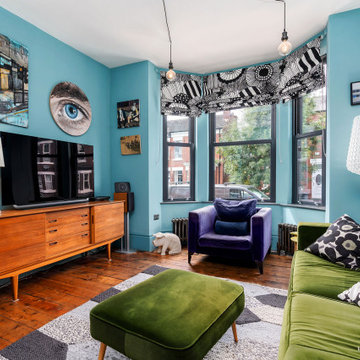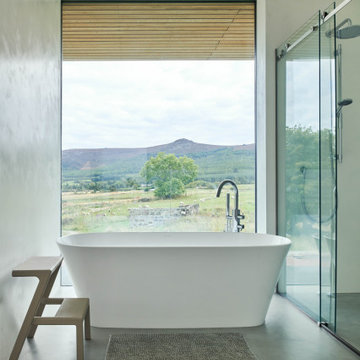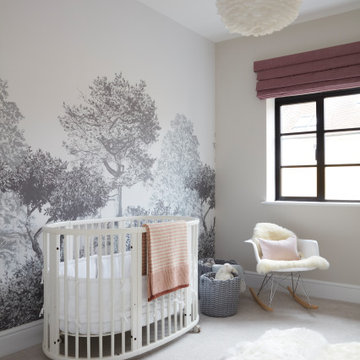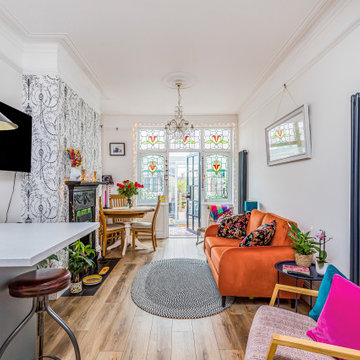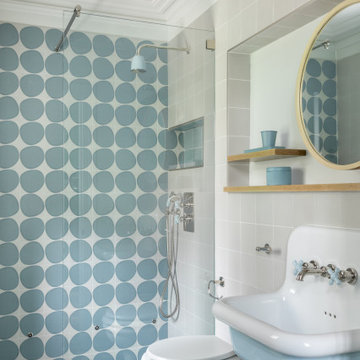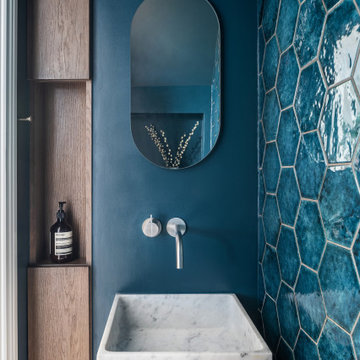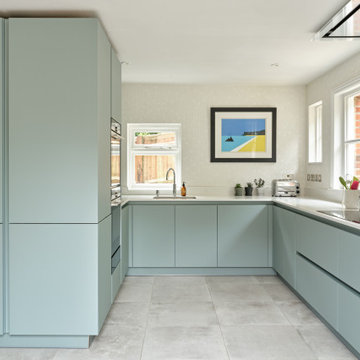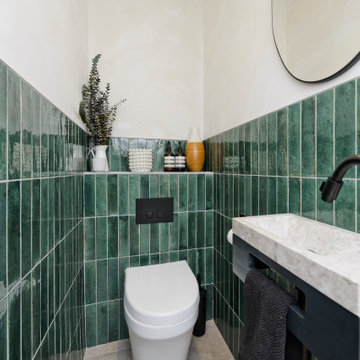309,758 Turquoise Home Design Ideas, Pictures and Inspiration
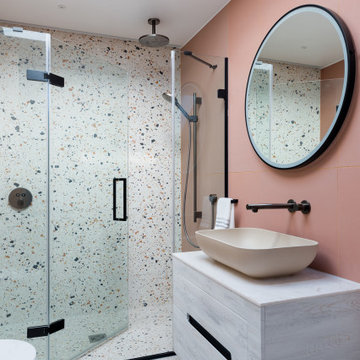
A remarkable project, a 670 square meters new-build family home located in North London. House is a perfect blend of elegance and opulence with vibrant furniture pieces on display in the residence, imparting a lively and soulful ambience to the space. The house is a striking amalgamation of quirky and conventional elements.

Verdigris wall tiles and floor tiles both from Mandarin Stone. Bespoke vanity unit made from recycled scaffold boards and live edge worktop. Basin from William and Holland, brassware from Lusso Stone.
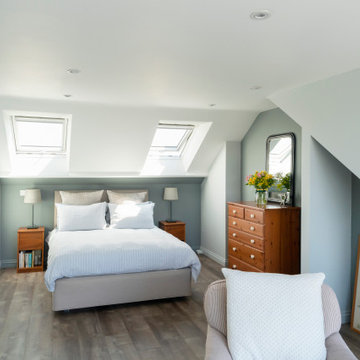
This project was for the creation of an additional floor at second floor level of an end-of-terrace corner property in Crouch End, north London.
The new roof including a large dormer extension was built off-site, to provide an additional one-bedroom flat, but with the flexibility to act as an extension to the first floor flat until such time as the owners decide to separate the two flats in accordance with their family's needs.
The new structure, external envelope, roof finishes and internal partitions and fixtures were built off-site using modular construction, to minimise the on-site disruption to the family, and was transported to site in four modules and fitted in place within a single day.
The dormer extension is contemporary in style and takes full advantage of the westerly high-level views to the Highgate and Muswell Hill hills through glazed slots and sliding doors that provide access to a roof terrace with 360° views to the surrounding hills.
The roof extension echoes the existing, older, first floor kitchen extension in its openness to the garden and views beyond and the lightness of its construction. The contemporary design contrasts but sits well with the Edwardian character of the original property.
Our services included detailed design and specification of the extension and the fit-out of the interior and full project management and contract administration. Moduloft was the Contractor responsible for the final design and implementation of the pre-fabricated elements.
309,758 Turquoise Home Design Ideas, Pictures and Inspiration
2




















