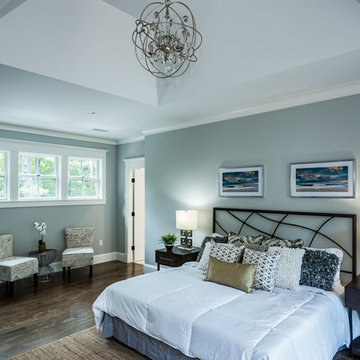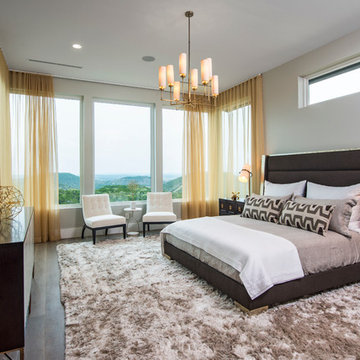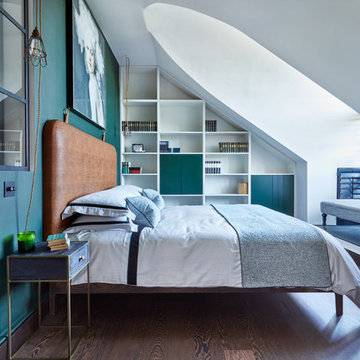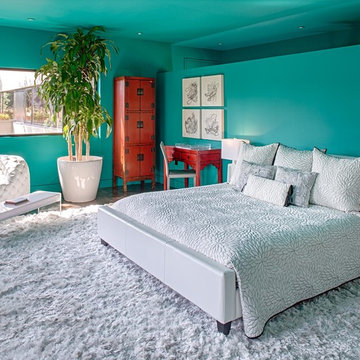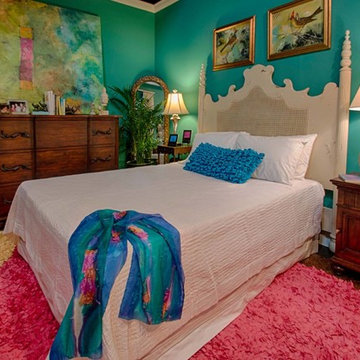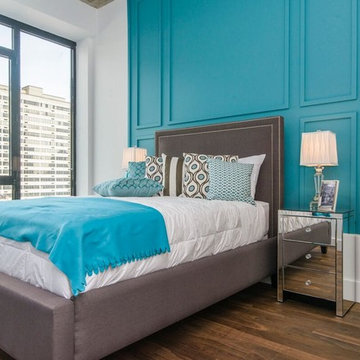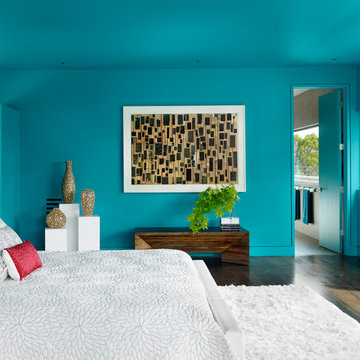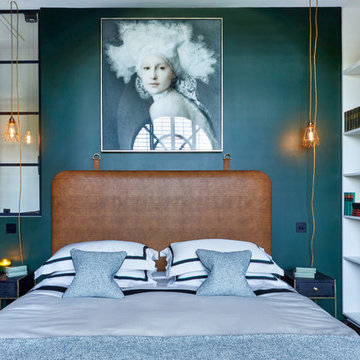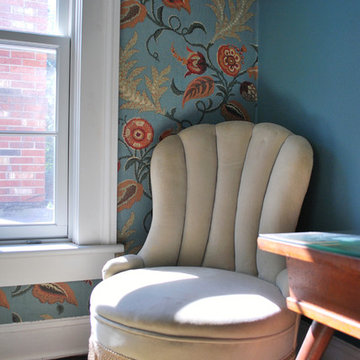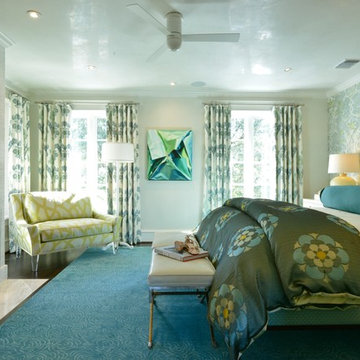Turquoise Bedroom with Dark Hardwood Flooring Ideas and Designs
Refine by:
Budget
Sort by:Popular Today
101 - 120 of 616 photos
Item 1 of 3
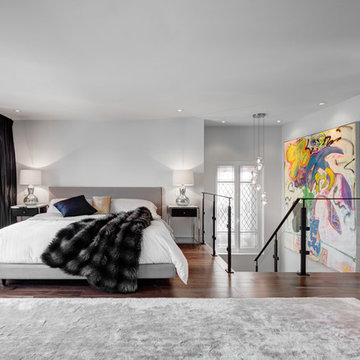
interior design by Tanya Yeung at Analogue Design Studio ; millwork by John Ozimec at Laneway Studio ; landscaping by Living Space Landscape ; art consulting by Mazarfox ; construction by C4 Construction ; photography by Arnaud Marthouret at Revelateur Studio

Camp Wobegon is a nostalgic waterfront retreat for a multi-generational family. The home's name pays homage to a radio show the homeowner listened to when he was a child in Minnesota. Throughout the home, there are nods to the sentimental past paired with modern features of today.
The five-story home sits on Round Lake in Charlevoix with a beautiful view of the yacht basin and historic downtown area. Each story of the home is devoted to a theme, such as family, grandkids, and wellness. The different stories boast standout features from an in-home fitness center complete with his and her locker rooms to a movie theater and a grandkids' getaway with murphy beds. The kids' library highlights an upper dome with a hand-painted welcome to the home's visitors.
Throughout Camp Wobegon, the custom finishes are apparent. The entire home features radius drywall, eliminating any harsh corners. Masons carefully crafted two fireplaces for an authentic touch. In the great room, there are hand constructed dark walnut beams that intrigue and awe anyone who enters the space. Birchwood artisans and select Allenboss carpenters built and assembled the grand beams in the home.
Perhaps the most unique room in the home is the exceptional dark walnut study. It exudes craftsmanship through the intricate woodwork. The floor, cabinetry, and ceiling were crafted with care by Birchwood carpenters. When you enter the study, you can smell the rich walnut. The room is a nod to the homeowner's father, who was a carpenter himself.
The custom details don't stop on the interior. As you walk through 26-foot NanoLock doors, you're greeted by an endless pool and a showstopping view of Round Lake. Moving to the front of the home, it's easy to admire the two copper domes that sit atop the roof. Yellow cedar siding and painted cedar railing complement the eye-catching domes.
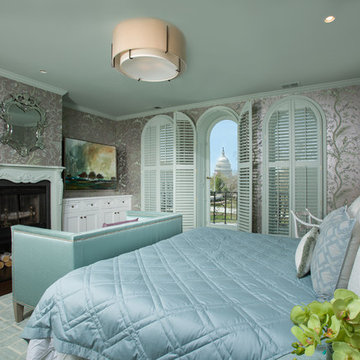
We installed built-ins on either side of the original fireplace.
Photographer: Greg Hadley
Interior Designer: Whitney Stewart
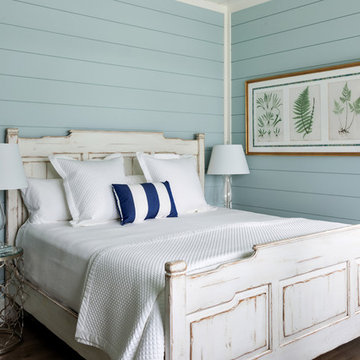
Dan Cutrona, photographer
Donna Elle Seaside Living, Cape Cod and Nantucket
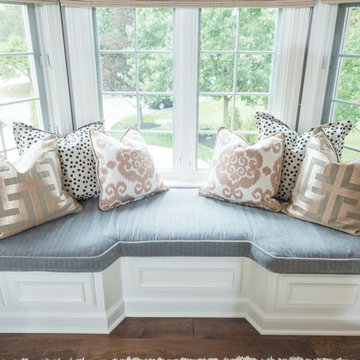
What fun it was designing this feminine, luxurious suite inspired by metallic gold and blush pink! The custom designed vanity boasts a lighted mirror, pop-up outlets, hot curling iron storage, acrylic feet and the interior drawers were accented in blush. The window seat is filled with custom down pillows and surrounded by silk drapery with a beaded trim for a touch of whimsy.
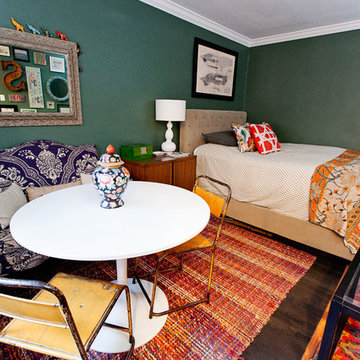
A studio apartment with different areas for sleeping, living and eating. Featuring an upholstered tufted bed, west elm bedding, vintage settee and mirror, tulip table and metal chairs
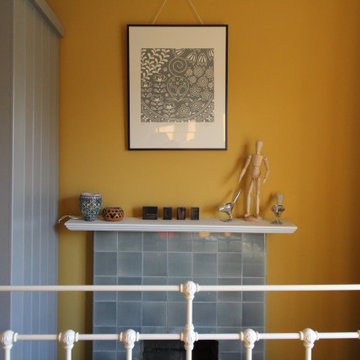
Sometimes what a small bedroom needs is a rich wall colour, to create a cosy inviting space. Here we have Yellow Pink, by Little Greene Paint Company looking fabulous with Wimborne White on the woodwork and ceilings and Elmore fabric curtains in Feather Grey by Romo. We have managed to squeeze a small double bed in, with a bedside chest of drawers and a beautiful linen cupboard too. Check out the original tiled fireplace, what beautiful soft grey tiles, a dream to match up to.
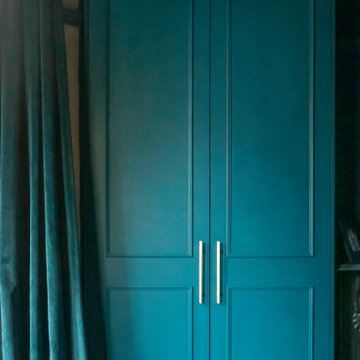
Use of the same enveloping and engaging colour for walls, ceilings and built in joinery gives this bedroom a dramatic feel, and contrary to popular belief, the dark ceiling actually makes the room feel larger than if you were to have a standard white ceiling. This allows the bright brass chandelier and artistic mural to shine through as the key features of the room. Light from the chandelier creates a delicate pattern across the ceiling and tops of the walls, creating quite a magical effect.
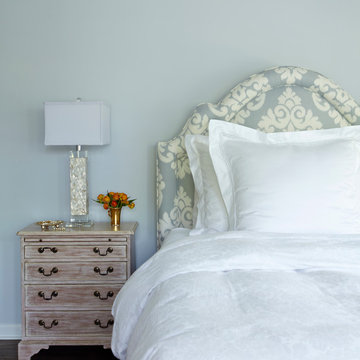
The bedside tables are a rubbed wood that have a driftwood appearance. The lamps are mother of pearl.
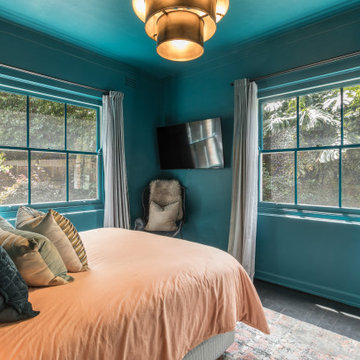
A cool hue of dark aqua on the walls and ceiling with a large brass pendant hanging over terracotta manchester on the master bed. Light aqua velvet curtains complete the look
Turquoise Bedroom with Dark Hardwood Flooring Ideas and Designs
6
