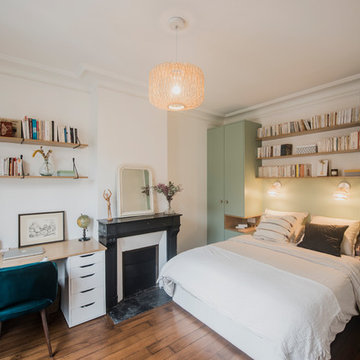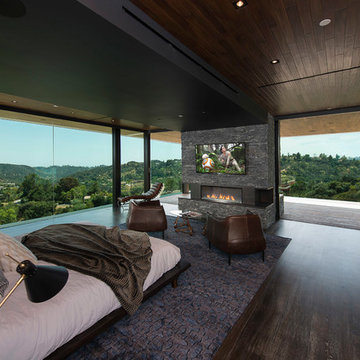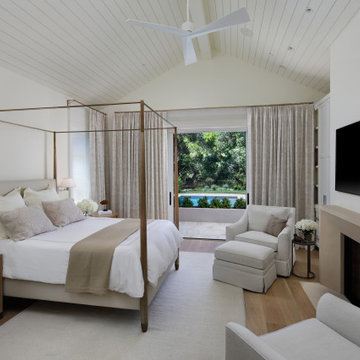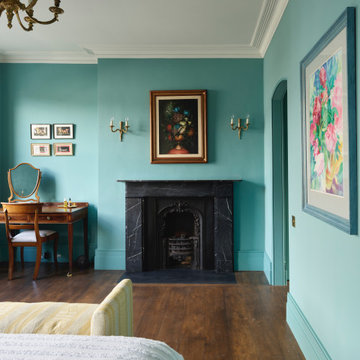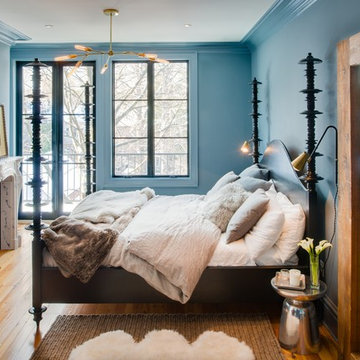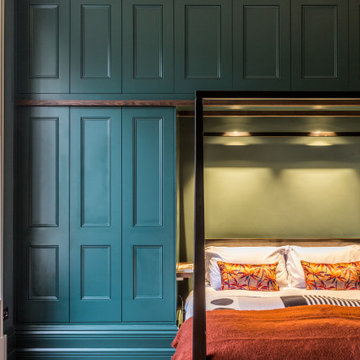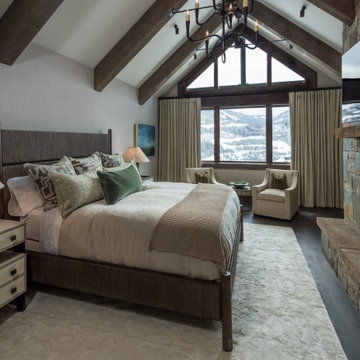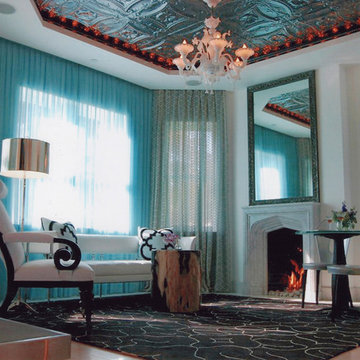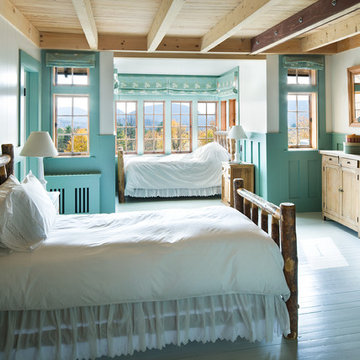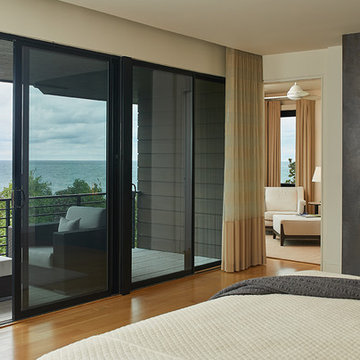Turquoise Bedroom with a Stone Fireplace Surround Ideas and Designs
Refine by:
Budget
Sort by:Popular Today
1 - 20 of 62 photos
Item 1 of 3

Camp Wobegon is a nostalgic waterfront retreat for a multi-generational family. The home's name pays homage to a radio show the homeowner listened to when he was a child in Minnesota. Throughout the home, there are nods to the sentimental past paired with modern features of today.
The five-story home sits on Round Lake in Charlevoix with a beautiful view of the yacht basin and historic downtown area. Each story of the home is devoted to a theme, such as family, grandkids, and wellness. The different stories boast standout features from an in-home fitness center complete with his and her locker rooms to a movie theater and a grandkids' getaway with murphy beds. The kids' library highlights an upper dome with a hand-painted welcome to the home's visitors.
Throughout Camp Wobegon, the custom finishes are apparent. The entire home features radius drywall, eliminating any harsh corners. Masons carefully crafted two fireplaces for an authentic touch. In the great room, there are hand constructed dark walnut beams that intrigue and awe anyone who enters the space. Birchwood artisans and select Allenboss carpenters built and assembled the grand beams in the home.
Perhaps the most unique room in the home is the exceptional dark walnut study. It exudes craftsmanship through the intricate woodwork. The floor, cabinetry, and ceiling were crafted with care by Birchwood carpenters. When you enter the study, you can smell the rich walnut. The room is a nod to the homeowner's father, who was a carpenter himself.
The custom details don't stop on the interior. As you walk through 26-foot NanoLock doors, you're greeted by an endless pool and a showstopping view of Round Lake. Moving to the front of the home, it's easy to admire the two copper domes that sit atop the roof. Yellow cedar siding and painted cedar railing complement the eye-catching domes.
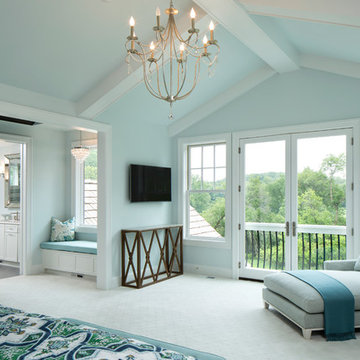
Enter the upstairs master suite via an arched hallway with barrel ceiling leading to a window seat overlooking the backyard
Landmark Photography
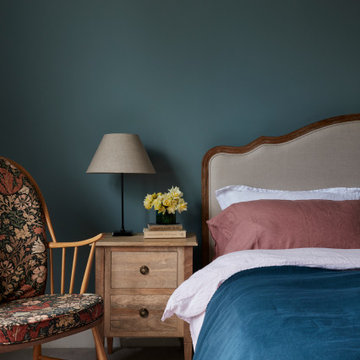
This large family home in Brockley had incredible proportions & beautiful period details, which the owners lovingly restored and which we used as the focus of the redecoration. A mix of muted colours & traditional shapes contrast with bolder deep blues, black, mid-century furniture & contemporary patterns.

Expansive master bedroom with textured grey accent wall, custom white trim, crown, and white walls, and dark hardwood flooring. Large bay window with park view. Dark grey velvet platform bed with velvet bench and headboard. Gas-fired fireplace with custom grey marble surround. White tray ceiling with recessed lighting.
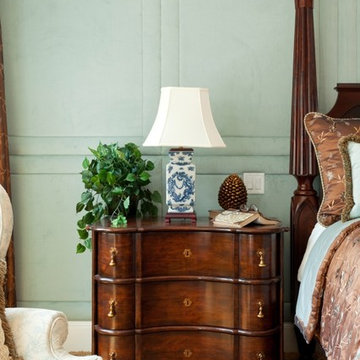
Designer: Cameron Snyder & Judy Whalen; Photography: Dan Cutrona
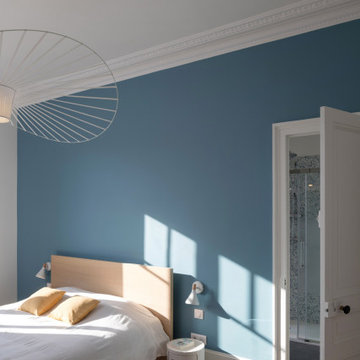
Cette ancienne salle de bain était vétuste et désuète. Nous n’avons pas eu de scrupule à la transformer intégralement au profit d’une salle de douche avec double vasque. Nous avons par contre rendu hommage au début du XXème siècle avec ce carrelage imitant le terrazzo bleu ainsi que les deux suspensions en granito bleu gris. Comme à son envie, nous avons joué avec plusieurs formats de miroirs et une tablette murale assortie à la vasque. Un véritable coup de cœur pour la nouvelle propriétaire des lieux.
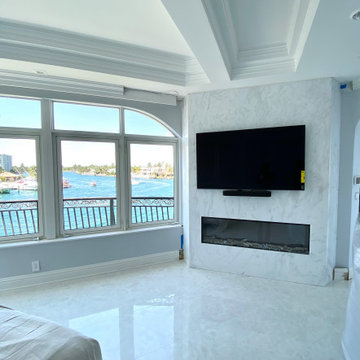
In this project we helped design and install Sony OLED TV, Sonos sound bar, and a smart led fireplace which all integrates with the home automation system for our client to control with a push of a button or voice command.

Master bedroom is where the old upstairs a
1950's addition was built. It used to be the living and dining rooms and is now a large master with study area and bath and walk in closets
Aaron Thompson photographer
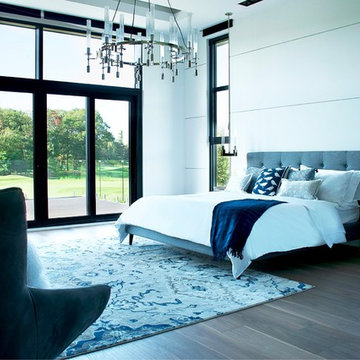
This property is one of the nicest I have ever staged. It has a gorgeous California modern style to it overlooking a sprawling golf course.
If you are thinking about selling your home, give us a call. We can make your home look fantastic!
Turquoise Bedroom with a Stone Fireplace Surround Ideas and Designs
1
