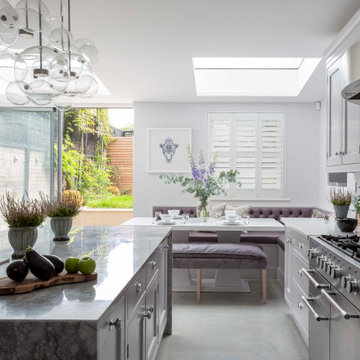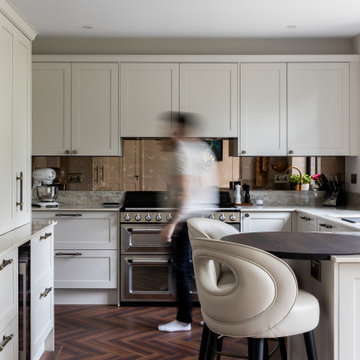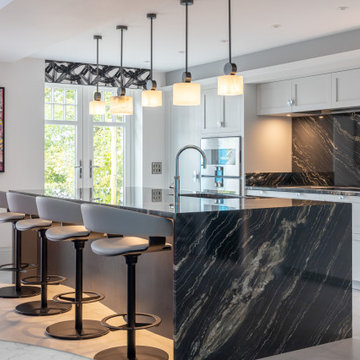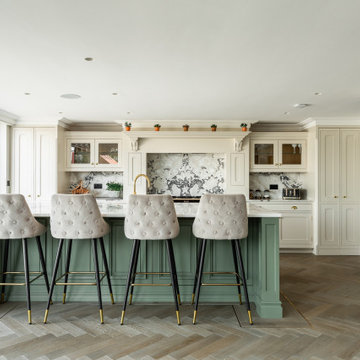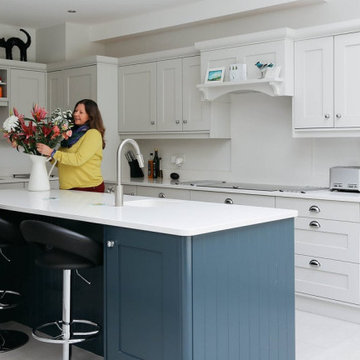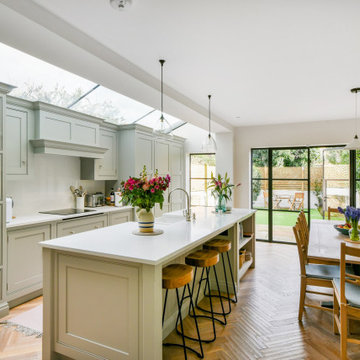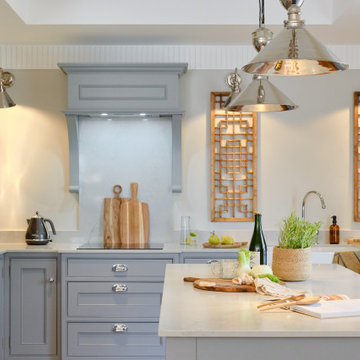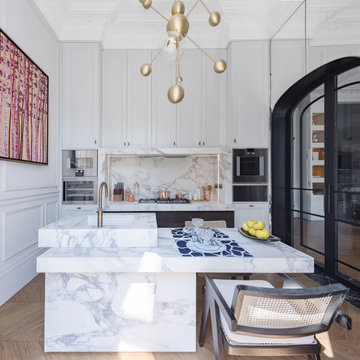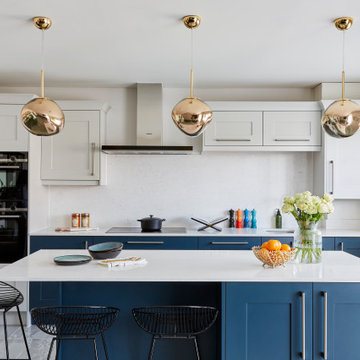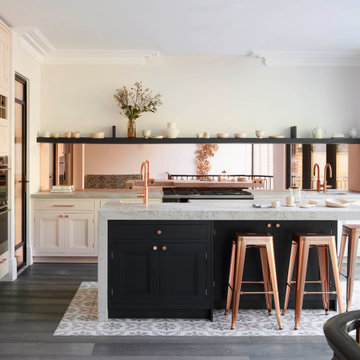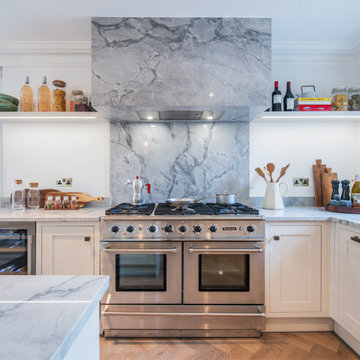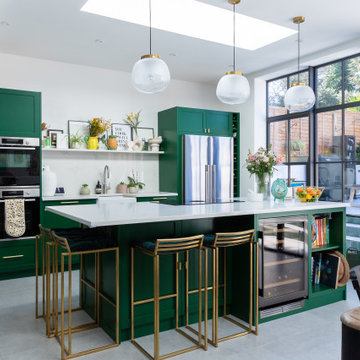Traditional White Kitchen Ideas and Designs
Refine by:
Budget
Sort by:Popular Today
1 - 20 of 232,222 photos

The Brief
This Worthing client sought a stylish upgrade on their previous kitchen, swapping an old monochrome kitchen for something a little more colourful.
As well as a new theme, it was also up to designer Phil to incorporate a traditional element to match the style of this property, incorporating useful storage options. This client was also looking for a full flooring improvement which would help to integrate a dining and seating area into this vast space.
Design Elements
To suit the space designer Phil has created a great layout which incorporates all the elements of this project brief, with the bulk of amenities centred around a range cooker. Extra storage is provided in tall units that run all the way towards the dining and living area of this property.
The theme is comprised of Virginia shaker furniture from British supplier Mereway in colours sea mist and pebble grey.
Traditional features have been included in this project in the form of a butler style sink and herringbone flooring from Karndean. The flooring has been fitted by our expert team, and runs throughout this whole space to create a luxurious feel.
The chimney breast surrounding the range looks original, but has been built out by our installation team to add a further traditional element. Phil has added further storage either side of the range in the form of discrete cabinetry.
Special Inclusions
A key part of this design was creating a communal feel in the kitchen. To accomplish this, great care has been taken to incorporate the seating and dining area into the design making the vast room feel connected. To add to this element a peninsula island has been included with space for three to sit.
Around the kitchen, solid quartz surfaces have been opted for, with Silestone’s lusso finish nicely complimenting the theme of the space.
Project Highlight
To integrate the required storage, designer Phil has used a number of clever solutions to provide organised and maximised storage space.
An impressive pantry is built into tall units, with corner units and a pull out pantry also in the design. Feature end unit storage provides a nice place to store decorative cook books.
The End Result
The end result is a kitchen and dining space the ticks all boxes. A great design incorporates the traditional features, storage requirements and extra inclusions this client desired to create a wonderful kitchen space.
If you have a similar home project, consult our expert designers to see how we can design your dream space.
To arrange an appointment visit a showroom or book an appointment now.

Featuring a handmade, hand-painted kitchen, with marble surfaces and warm metal tones throughout.
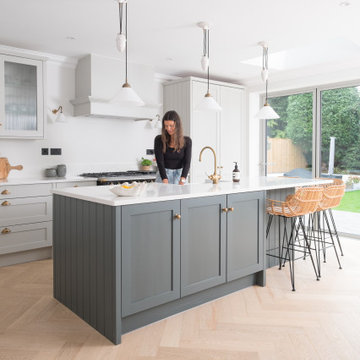
Oak herringbone flooring was the starting point for this beautiful Shaker kitchen design. A classic Lacanche range cooker takes pride of place on the back wall of the kitchen with a Double Belfast sink and Perrin and Rowe Polaris hot tap in Aged Brass taking centre stage on the island, painted in Farrow and Ball Downpipe, contrasting with the paler Designers Guild Portobello Grey used elsewhere. A shallow larder, fitted with an Armac Martin cupboard latch in burnished brass to match the cup and knob handles on the other cabinets, gives plenty of general storage whilst a slimline larder next to the integrated fridge freezer is fitted with internal glass drawers, ideal for storing dry goods. A feature extractor canopy with architrave detail is fitted centrally between the tall units and wall cabinet with reeded glass doors, leaving just enough room to showcase two brass wall lights.

Designed for a family of seven!
Soft blue hand painted cabinetry made out of solid ash is matched with a Dekton worktop to create a timeless look.
The challenge in designing this kitchen was not only to make it look utterly beautiful, but also to accommodate the owners humungous family sized pots, pans and mass food supplies. In tackling this issue we installed a number of bespoke storage solutions such as a rotating pan drawer and a pair of pocket folding larder doors.
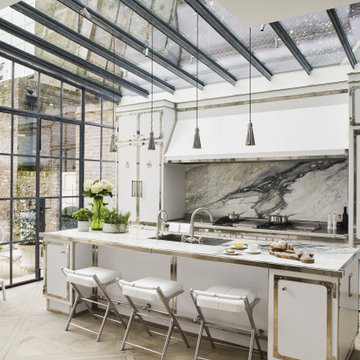
In London’s beautiful Belgravia, a stately Georgian Villa, built in the 1830s, hosts a veritable kitchen of dreams with scale, elegance and clever design, born from the collaboration between Officine Gullo and the Interior Architect Alison Henry. Under Alison’s direction, Officine Gullo produced a complete tailor-made kitchen designed to be placed in a modern day orangery with Crittall windows and doors at an impressive double-height, the space is almost entirely encapsulated in glass – roof included.
Location: London, England, United Kingdom.
Appliances: OG Professional cooking machine equipped with 4 high-performance burners, a smooth fry-top, a coup-de-feu, and a pasta cooker located at the center of the wall unit. The cooking appliance completes, in the lower part, with a professional oven. Professional washing machine and refrigerator. OG BBQ 140.
Colours and Materials: Signal White and Polished Chrome.
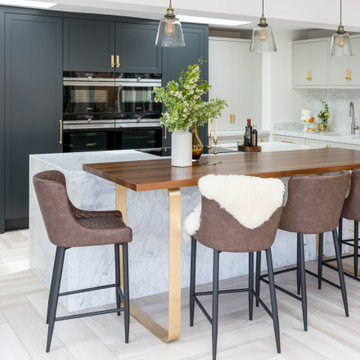
Love a metallic sheen in the kitchen but not sure how to use - or indeed mix - different colours or finishes? The answer is don’t be shy, combinations of sliver / gold / copper / brass can all work wonderfully well... in the right overall design! You can also mix up glossy, matt and even textured looks to great effect. So if your must-have appliance has silver trim but the handles you love are satin brass, no problem!
Traditional White Kitchen Ideas and Designs
1
