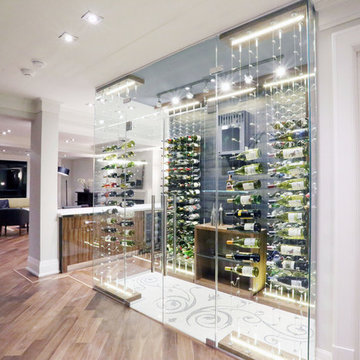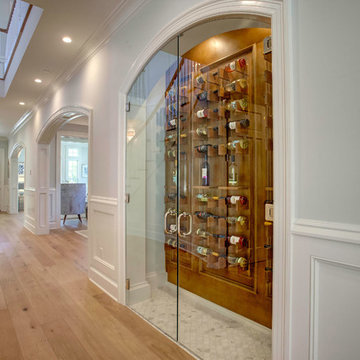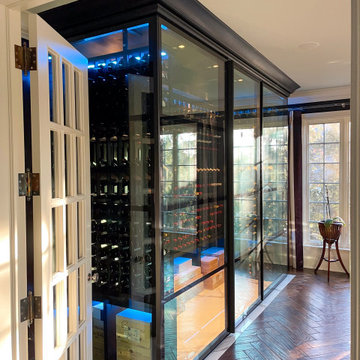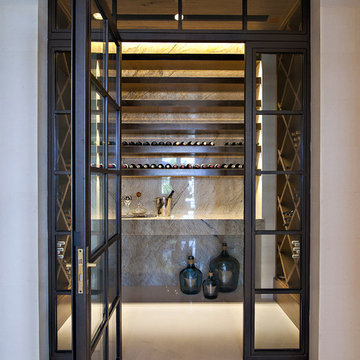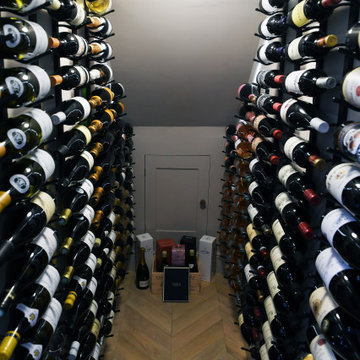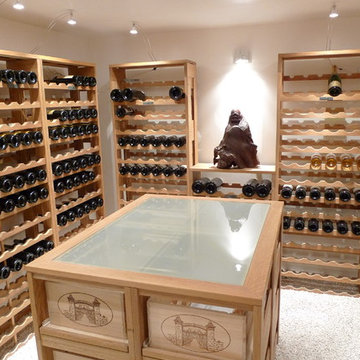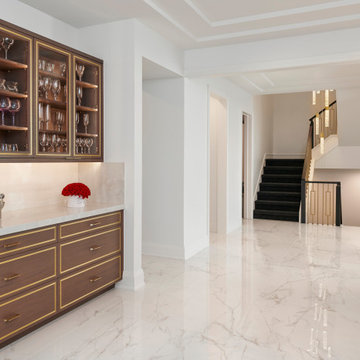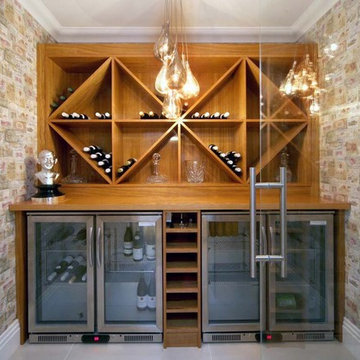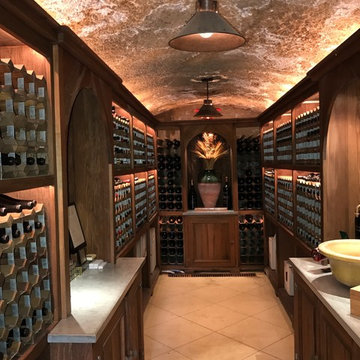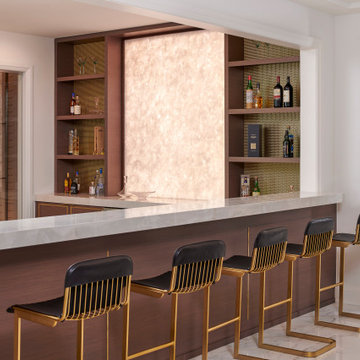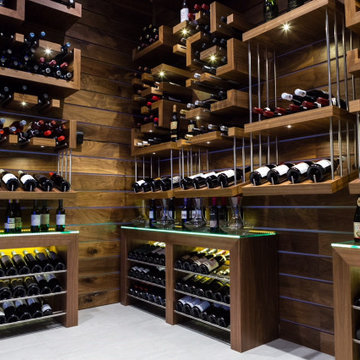Traditional Wine Cellar with White Floors Ideas and Designs
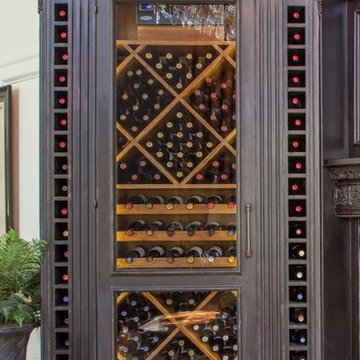
Both wine cabinets were built custom to work in the existing space. Showcasing again the intricate beauty of attentive design. The interior is temperature controlled and hosts diamond bins and custom pullout wine racks. The exterior has intricate detailing and a custom stained finish.
For more information about this project please visit: www.gryphonbuilders.com. Or contact Allen Griffin, President of Gryphon Builders, at 713-939-8005 cell or email him at allen@gryphonbuilders.com
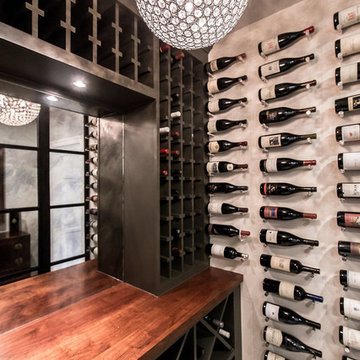
Builder: Oliver Custom Homes
Architect: Witt Architecture Office
Photographer: Casey Chapman Ross
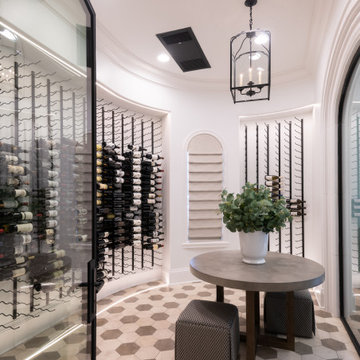
Vintage View racks provide a label-forward view of all wine. The racks are lit from the top and bottom with LED strip lights to ensure visibility.
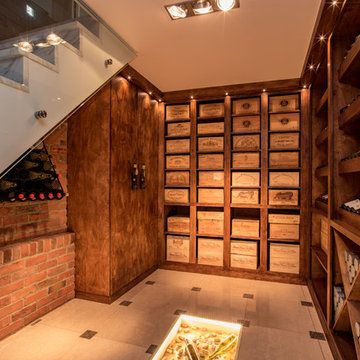
Star White Honed Marble Flooring with Nero Marquina Marble cabochons.
Materials supplied by Natural Angle including Marble, Limestone, Granite, Sandstone, Wood Flooring and Block Paving.
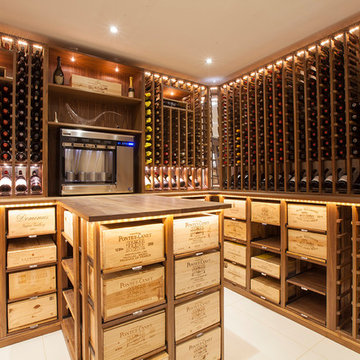
Spec:
To turn an under-used storage space into a climate controlled wine cellar and to compliment the current entrance hallway and interior aesthetic.
Capacity:
Up to 2800 bottles
Features:
Bespoke made black walnut entrance door and glass frame viewing into a black walnut wine rack system housing 6 and 12 bottle standard cases, wine cubes and acrylic bottle displays for both standard and large wine storage. All black walnut was oil finished and case racks were fitted with chrome handles. A tasting station was fitted off the back wall to accommodate an enomatic wine dispenser. Spot light and LED lighting throughout. Ceiling mounted and ducted climate control system. Decoration throughout, with careful attention given to seamlessly match existing hall floor tiles.
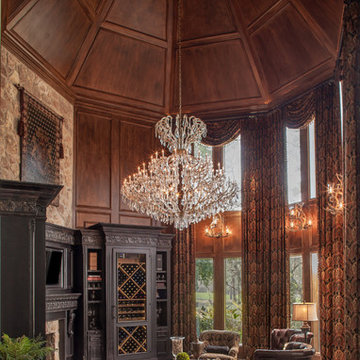
First & second floor windows to the right of the fireplace were blacked out on the inside to create a space for the new wine cabinets. Room definition was created by adding 14" drop beam to the ceiling and trimmed to match the homes current trim throughout the house. False beams were added to the ceiling along with rope lighting. The lighting was rearranged and the custom wine cabinets and fireplace mantel were installed. It all came together to create a grand yet intimate room.
Brad Carr Photography
We only design homes that brilliantly reflect the unadorned beauty of everyday living.
For more information about this project please contact Allen Griffin, President of Viewpoint Designs, at 281-501-0724 or email him at aviewpointdesigns@gmail.com
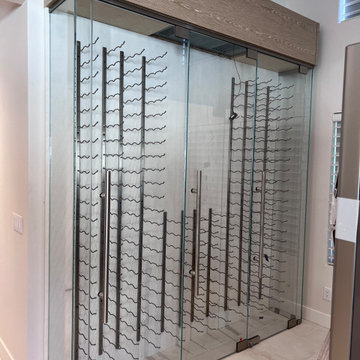
We added tile shelves for a bourbon display area to compliment the 350 bottle refrigerated wine wall. White reflective tile behind the wine to make the bottles be the focal point. Matching cabinetry with the kitchen to pull the rooms together.
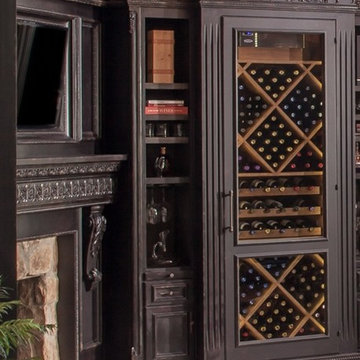
This cabinets were built custom to work with the existing space and fireplace. keeping in mind the functionality and aspect design of the room the cabinet to the right of the fireplace needed to be a little larger than the one on the left side. So the temperature controlled portions are the same size but this one has a place for glasses and display and the other has storage for horizontal wine bottles.
For more information about this project please visit: www.gryphonbuilders.com. Or contact Allen Griffin, President of Gryphon Builders, at 713-939-8005 cell or email him at allen@gryphonbuilders.com
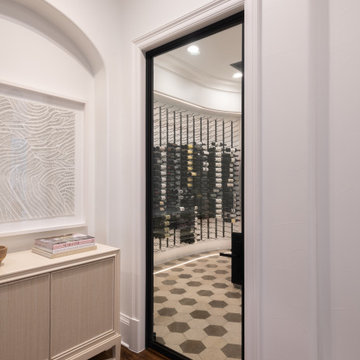
The entry to the wine room sits adjacent to the formal living. The wine room features its own humidity and temperature regulating devices, to ensure each bottle can age to perfection.
Traditional Wine Cellar with White Floors Ideas and Designs
1
