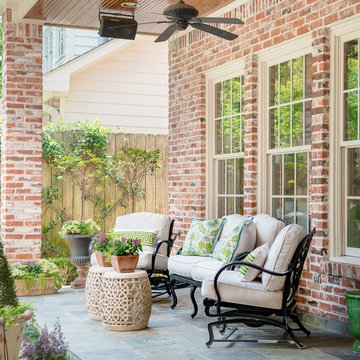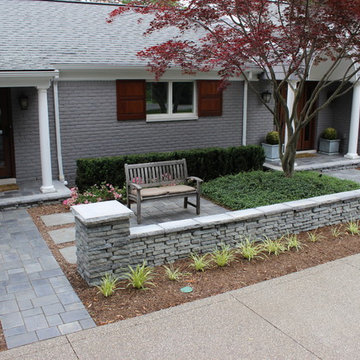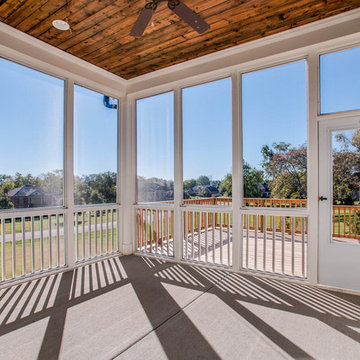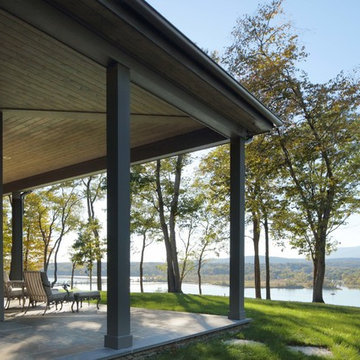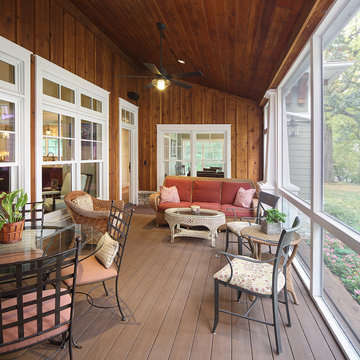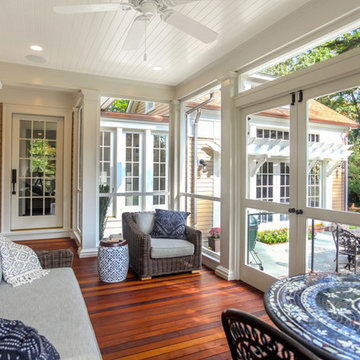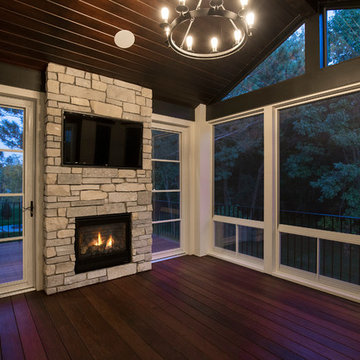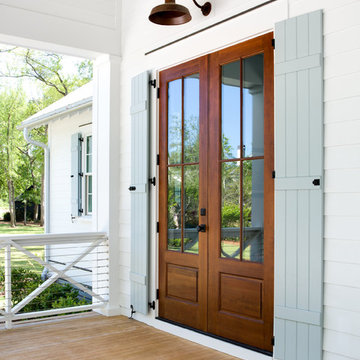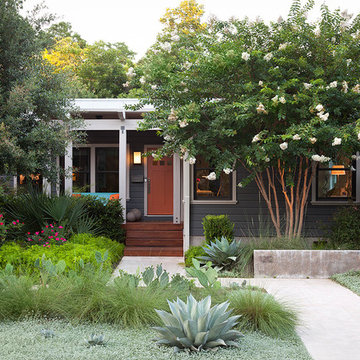Traditional Veranda Ideas and Designs
Refine by:
Budget
Sort by:Popular Today
81 - 100 of 60,995 photos
Item 1 of 2
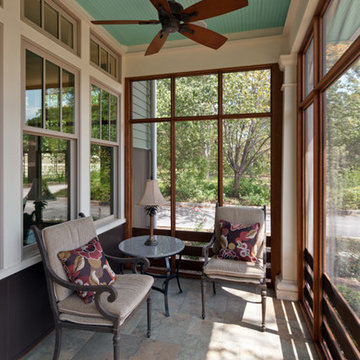
Front screened porch with ipe framing and porcelain tile floor. Beadboard ceiling.
Photographer: Patrick Wong, Atelier Wong
Find the right local pro for your project
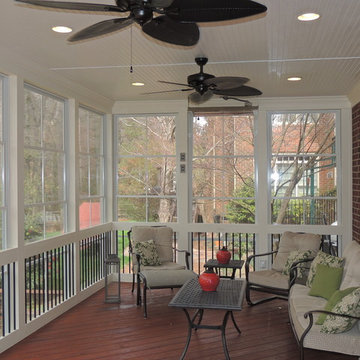
This client had several contractors have concerns with potential roof lines given the windows above the space. With our EPDM flat roof, leaks are never a concern, they have a 9' + tall ceiling and the space they really wanted!
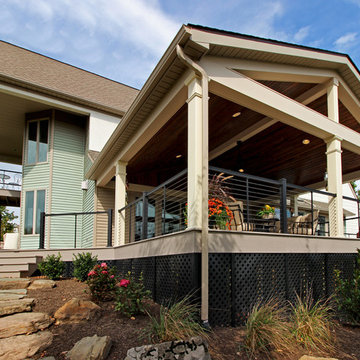
We had a lot of fun putting the design together for this homeowner – the original thought was to replace the old chopped up, sectioned off deck with something similar. After getting to know the client’s needs & wants, and with lots of yard to work with - we were able to put together and build a very different project, the project you see here. The porch area is the prominent feature, and rightfully so - it is huge! With plenty of room for hosting, relaxing, and then some. To assist in convenience, we built a walkway from the driveway, and access around the side of the home. Though we can’t directly claim the landscaping and patio work as our own – it was in mind when everything was laid out, and we’re thrilled to see it completed!
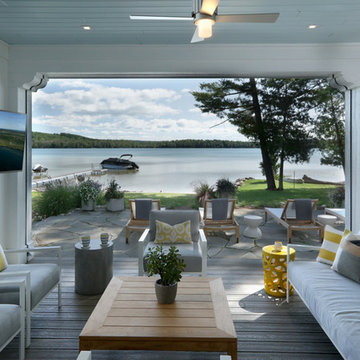
Builder: Falcon Custom Homes
Interior Designer: Mary Burns - Gallery
Photographer: Mike Buck
A perfectly proportioned story and a half cottage, the Farfield is full of traditional details and charm. The front is composed of matching board and batten gables flanking a covered porch featuring square columns with pegged capitols. A tour of the rear façade reveals an asymmetrical elevation with a tall living room gable anchoring the right and a low retractable-screened porch to the left.
Inside, the front foyer opens up to a wide staircase clad in horizontal boards for a more modern feel. To the left, and through a short hall, is a study with private access to the main levels public bathroom. Further back a corridor, framed on one side by the living rooms stone fireplace, connects the master suite to the rest of the house. Entrance to the living room can be gained through a pair of openings flanking the stone fireplace, or via the open concept kitchen/dining room. Neutral grey cabinets featuring a modern take on a recessed panel look, line the perimeter of the kitchen, framing the elongated kitchen island. Twelve leather wrapped chairs provide enough seating for a large family, or gathering of friends. Anchoring the rear of the main level is the screened in porch framed by square columns that match the style of those found at the front porch. Upstairs, there are a total of four separate sleeping chambers. The two bedrooms above the master suite share a bathroom, while the third bedroom to the rear features its own en suite. The fourth is a large bunkroom above the homes two-stall garage large enough to host an abundance of guests.
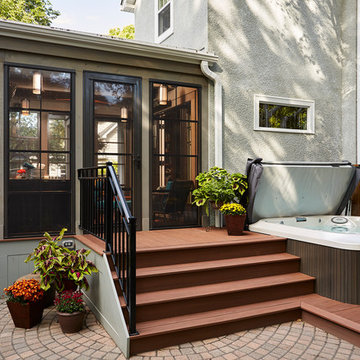
Our Minneapolis homeowners chose to embark on the new journey of retirement with a freshly remodeled home. While some retire in pure peace and quiet, our homeowners wanted to make sure they had a welcoming spot to entertain; A seasonal porch that could be used almost year-round.
The original home, built in 1928, had French doors which led down stairs to the patio below. Desiring a more intimate outdoor place to relax and entertain, MA Peterson added the seasonal porch with large scale ceiling beams. Radiant heat was installed to extend the use into the cold Minnesota months, and metal brackets were used to create a feeling of authenticity in the space. Surrounded by cypress-stained AZEK decking products and finishing the smooth look with fascia plugs, the hot tub was incorporated into the deck space.
Interiors by Brown Cow Design. Photography by Alyssa Lee Photography.
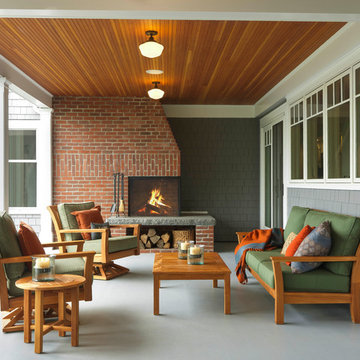
Photography by Susan Teare • www.susanteare.com
Architect: Haynes & Garthwaite
Redmond Interior Design

The homeowners needed to repair and replace their old porch, which they loved and used all the time. The best solution was to replace the screened porch entirely, and include a wrap-around open air front porch to increase curb appeal while and adding outdoor seating opportunities at the front of the house. The tongue and groove wood ceiling and exposed wood and brick add warmth and coziness for the owners while enjoying the bug-free view of their beautifully landscaped yard.
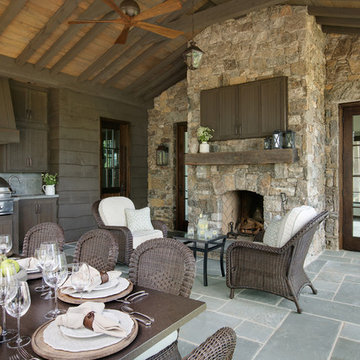
Doggett Mountain stone in warm and cool neutrals marries with the Pennsylvania bluestone that blankets the floors of this South Carolina mountain home’s exterior porch. Walnut-stained doors coordinate with the stained tongue and groove ceiling. A ceiling fan with bronze housing and stained blades turns the air, keeping the space comfortable on hot southern nights. The outdoor kitchen, stained charcoal grey to match the siding and beams, comes complete with a sizable grill and large sink. Topping the rectangular table is a place setting of wooden chargers, ecru plates, wicker napkin rings and ivory napkins. Flickers of aqua and cream cover the cushions and pillows of the nearby seating group. A television is hidden behind a cabinet that hangs above the mantel providing one last, thoughtful touch.
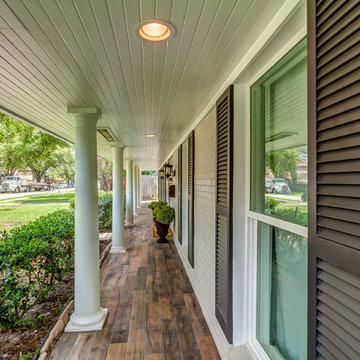
Traditional 2 Story Ranch Exterior, Benjamin Moore Revere Pewter Painted Brick, Benjamin Moore Iron Mountain Shutters and Door, Wood Look Tile Front Porch, Dormer Windows, Double Farmhouse Doors. Photo by Bayou City 360
Traditional Veranda Ideas and Designs
5
