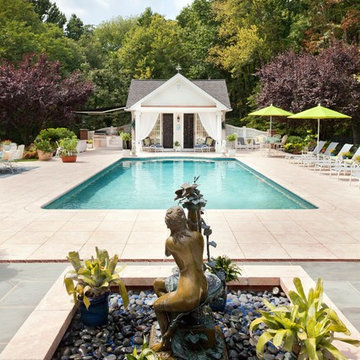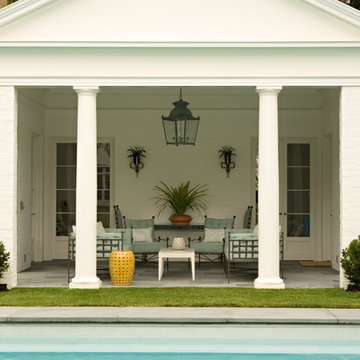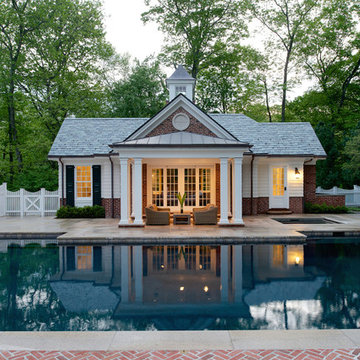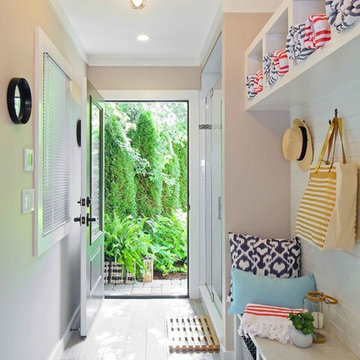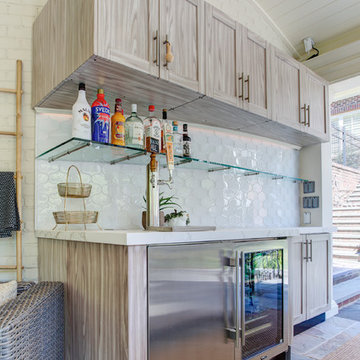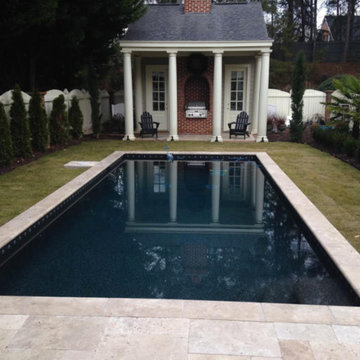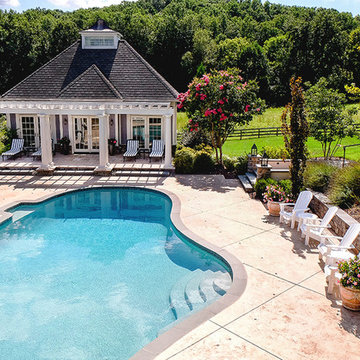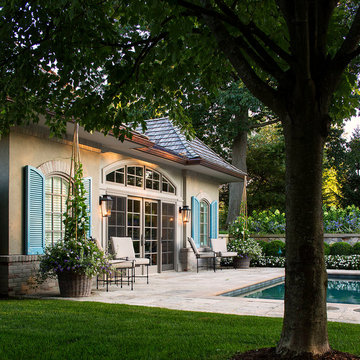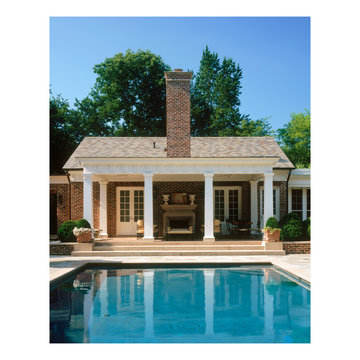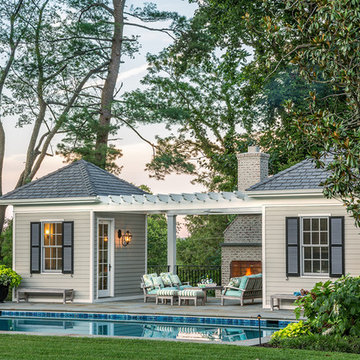Traditional Swimming Pool with a Pool House Ideas and Designs
Refine by:
Budget
Sort by:Popular Today
1 - 20 of 3,666 photos
Item 1 of 3
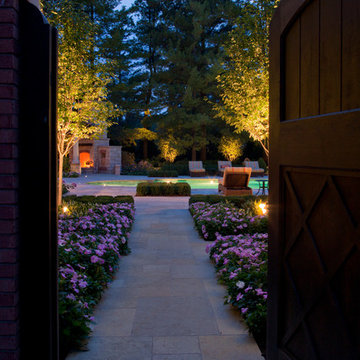
A custom cedar gate leads through a tall brick wall and hides the driveway from the pool terrace. Photo Credit: George Dzahristos
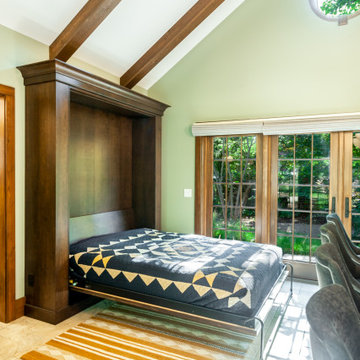
This gorgeous pool house addition by Rochman Design Build is the 3rd project for our amazing clients. The Tudor style guest house in light green and rich browns is replete with cool details and hidden gems. From the mirrored backsplash in the kitchenette to the hidden washer-dryer, every detail was approached with care and excitement. Whether enjoying a 4th of July pool party or a Tailgate party on a gorgeous Ann Arbor fall day, this pool house is ready to be enjoyed.
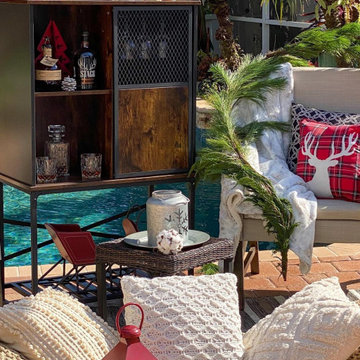
[ Houzz Furniture - Bestier.net ]
Farmhouse Chic Style Small Outdoor Bar Cabinet
From the rustic loft line, this home mini bar cabinet will add a touch of farmhouse chic to any room you place it in. This sideboard is good for dining room or kitchen with two adjustable height shelves. It can be used as a nightstand, pool house, end table, entryway storage, liquor table, distressed cabinet, bar cabinet, cupboards, Chicago of bar cabinet, TV Stand, bathroom cabinet, office storage cabinet, coffee bar and etc.
Metal Mesh and Wood Sliding Door
Showcase your distinctive taste with this sleek design featuring Industrial Style Combined Metal Mesh and Wood Sliding Barn Door embellishing the storage cabinet. Simple and beautiful looking make your free of clutter and busy
Muiti-faction Uses
Serve as a buffet table & easy to display all your dishes and small appliances you want. ? Recommended Rooms: Family Room, Home Office, Living Room, Kitchen, Entertainment.
Dimension 32.2"H x 15.75"D x 30.2"L
Cubby 12.5"H x 13"D x 15.65"L
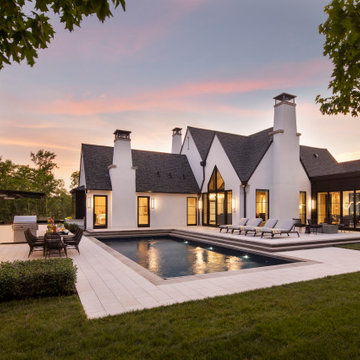
An inspired mix of ORIJIN STONE’s porcelain paving and custom-crafted natural stone, can be found at this striking “Modern European” Orono, MN home. Bright “sky” colored porcelain, beautifully trimmed with a warm grey Indiana Limestone, is found at the dramatic entrance, around the expansive pool and patio areas, in the luxurious pool house suite and on the rooftop deck. Also featured is ORIJIN's exclusive Alder™Limestone wall stone.
Architecture: James McNeal Architecture with Angela Liesmaki-DeCoux
Builder: Hendel Homes
Landscape Design & Install: Topo Landscape Architecture
Interior Design: VIVID Interior
Interior Tile Installer: Super Set Tile & Stone
Photography: Landmark Photography & Design
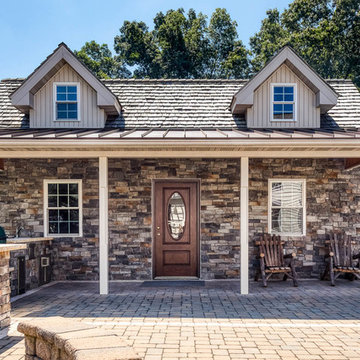
For this project, we were asked to create an outdoor living area around a newly-constructed pool.
We worked with the customer on the design, layout, and material selections. We constructed two decks: one with a vinyl pergola, and the other with a roof and screened-in porch. We installed Cambridge pavers around pool and walkways. We built custom seating walls and fire pit. Our team helped with selecting and installing planting beds and plants.
Closer to the pool we constructed a custom 16’x28’ pool house with a storage area, powder room, and finished entertaining area and loft area. The interior of finished area was lined with tongue-and-groove pine boards and custom trim. To complete the project, we installed aluminum fencing and designed and installed an outdoor kitchen. In the end, we helped this Berks County homeowner completely transform their backyard into a stunning outdoor living space.
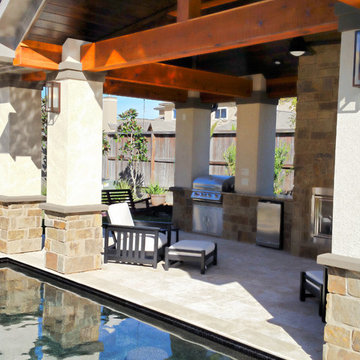
Cozy pool house with swim up bar, outdoor kitchen, fireplace and lounge. Custom cedar timber cabana with stucco columns and more!
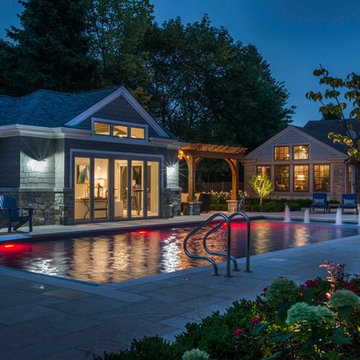
Request Free Quote
This swimming pool in Arlington Heights, Il measures 20'0" x 45'0", and the separate hot tub measures 7'0" x 9'0". A 6'0' x 20'0" sunshelf is adorned with bubbler water features. Automatic covers are on both the pool and hot tub. The pool finish is Ceramaquartz. The pool and spa coping are Valder's. Finally, for the kids there are basketball and volleyball systems. The fully-functional pool house is adjacent to the outdoor kitchen, which is covered by a lovely pergola.
Photos by Larry Huene
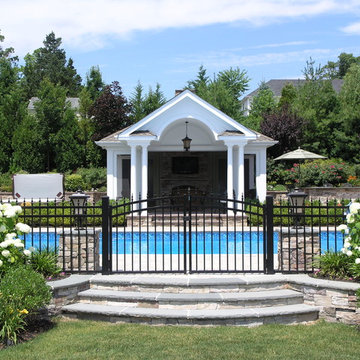
This backyard space offers plenty of sunny and shaded areas with a cabana, a pergola, and plantings. Family and guests will find a thoughtfully located outdoor kitchen with visibility to all the outdoor entertaining. Near the swimming pool, is a built-in spa on the opposite side of the cabana - which contains foldaway glass doors for easy access.
The golf enthusiasts will find themselves on the putting green tucked away in the corner of the property.
Throughout the spaces, Unilock Brussels block, Cumberland brown, and a larger veneer stone was used to tie together the beiges on the house. Final pops of colors come from the plantings.
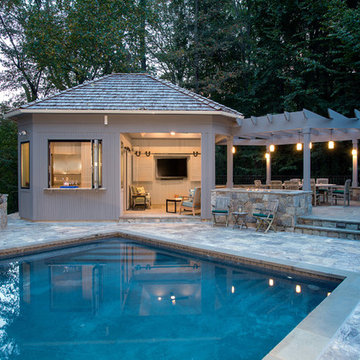
MARK IV Builders removed a small gazebo and built a new entertainment space adjacent to this Bethesda inground pool. The new outdoor kitchen includes covered seating with an outside television. Flagstone lines the floor in the kitchen and on the patio. The pool deck is travertine. The pergola includes pendant lighting and a firepit.
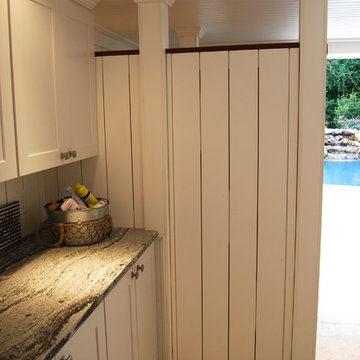
Closed door to outdoor shower with peek-a-boo walls. Nautical lighting, whale-tail hooks and ship lap. Cambria countertops in storage area. Design: Andrea Hickman of A.HICKMAN Design; Construction: Greg Deans of Decks with Style; Photography: Andrea Hickman
Traditional Swimming Pool with a Pool House Ideas and Designs
1
