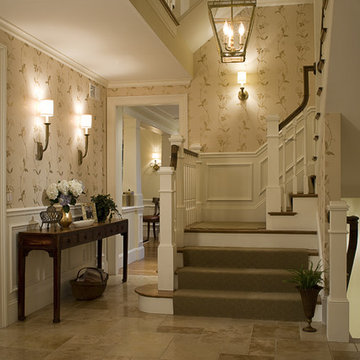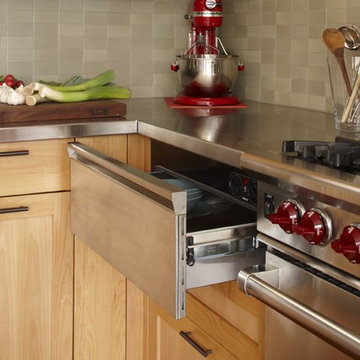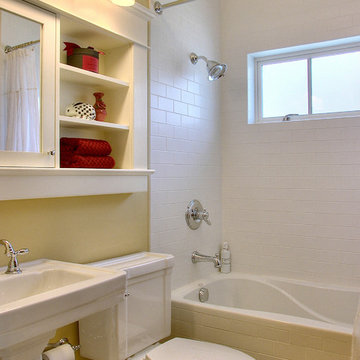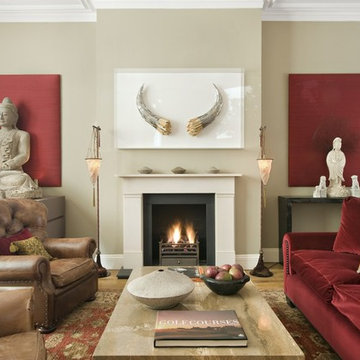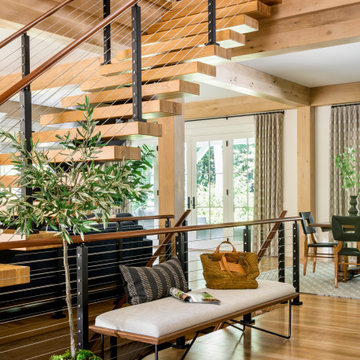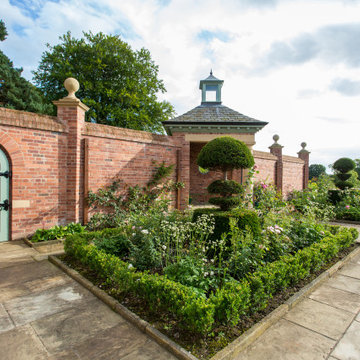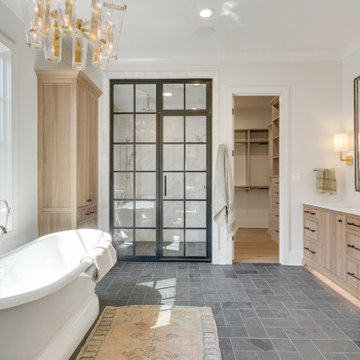Traditional Orange Home Design Photos
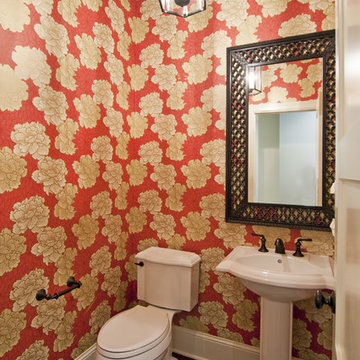
This Cape Cod inspired custom home includes 5,500 square feet of large open living space, 5 bedrooms, 5 bathrooms, working spaces for the adults and kids, a lower level guest suite, ample storage space, and unique custom craftsmanship and design elements characteristically fashioned into all Schrader homes. Detailed finishes including unique granite countertops, natural stone, cape code inspired tiles & 7 inch trim boards, splashes of color, and a mixture of Knotty Alder & Soft Maple cabinetry adorn this comfortable, family friendly home.
Some of the design elements in this home include a master suite with gas fireplace, master bath, large walk in closet, and balcony overlooking the pool. In addition, the upper level of the home features a secret passageway between kid’s bedrooms, upstairs washer & dryer, built in cabinetry, and a 700+ square foot bonus room above the garage.
Main level features include a large open kitchen with granite countertops with honed finishes, dining room with wainscoted walls, Butler's pantry, a “dog room” complete w/dog wash station, home office, and kids study room.
The large lower level includes a Mother-in-law suite with private bath, kitchen/wet bar, 400 Square foot masterfully finished home theatre with old time charm & built in couch, and a lower level garage exiting to the back yard with ample space for pool supplies and yard equipment.
This MN Greenpath Certified home includes a geothermal heating & cooling system, spray foam insulation, and in-floor radiant heat, all incorporated to significantly reduce utility costs. Additionally, reclaimed wood from trees removed from the lot, were used to produce the maple flooring throughout the home and to build the cherry breakfast nook table. Woodwork reclaimed by Wood From the Hood
Photos - Dean Reidel
Interior Designer - Miranda Brouwer
Staging - Stage by Design

Alder wood custom cabinetry in this hallway bathroom with wood flooring features a tall cabinet for storing linens surmounted by generous moulding. There is a bathtub/shower area and a niche for the toilet. The double sinks have bronze faucets by Santec complemented by a large framed mirror.

The new pantry is located where the old pantry was housed. The exisitng pantry contained standard wire shelves and bi-fold doors on a basic 18" deep closet. The homeowner wanted a place for deocorative storage, so without changing the footprint, we were able to create a more functional, more accessible and definitely more beautiful pantry!
Alex Claney Photography, LauraDesignCo for photo staging

This Wyoming master bath felt confined with an
inefficient layout. Although the existing bathroom
was a good size, an awkwardly placed dividing
wall made it impossible for two people to be in
it at the same time.
Taking down the dividing wall made the room
feel much more open and allowed warm,
natural light to come in. To take advantage of
all that sunshine, an elegant soaking tub was
placed right by the window, along with a unique,
black subway tile and quartz tub ledge. Adding
contrast to the dark tile is a beautiful wood vanity
with ultra-convenient drawer storage. Gold
fi xtures bring warmth and luxury, and add a
perfect fi nishing touch to this spa-like retreat.

A Cozy study is given a makeover with new furnishings and window treatments in keeping with a relaxed English country house

Interior Design, Custom Furniture Design & Art Curation by Chango & Co.
Photography by Christian Torres

A unique "tile rug" was used in the tile floor design in the custom master bath. A large vanity has loads of storage. This home was custom built by Meadowlark Design+Build in Ann Arbor, Michigan. Photography by Joshua Caldwell. David Lubin Architect and Interiors by Acadia Hahlbrocht of Soft Surroundings.
Traditional Orange Home Design Photos
8




















