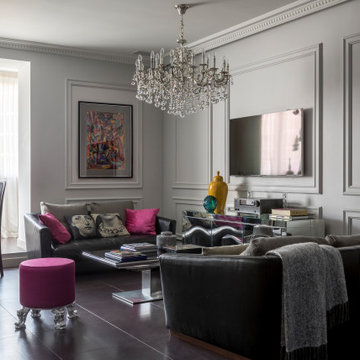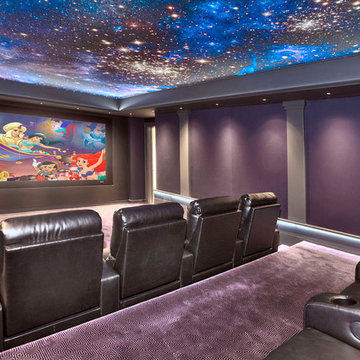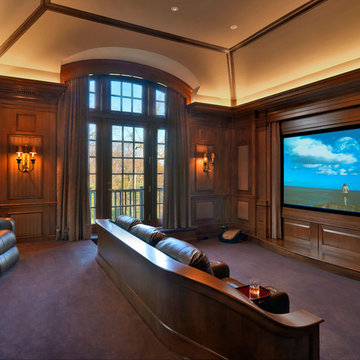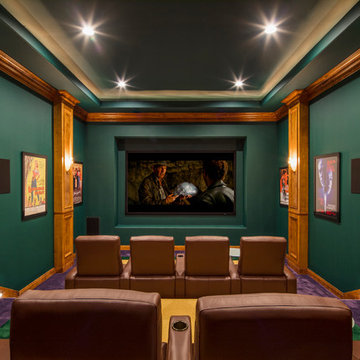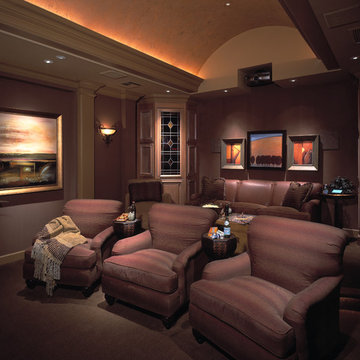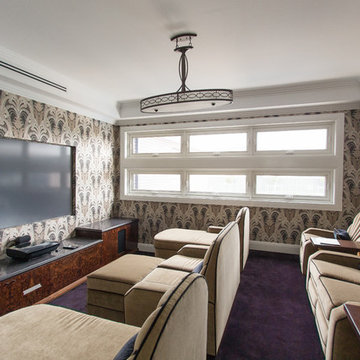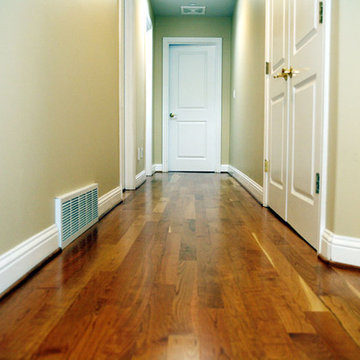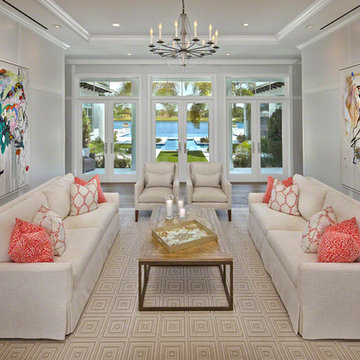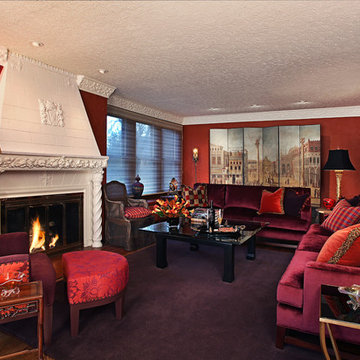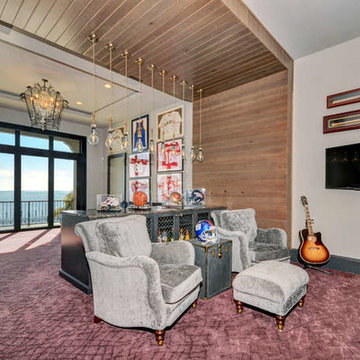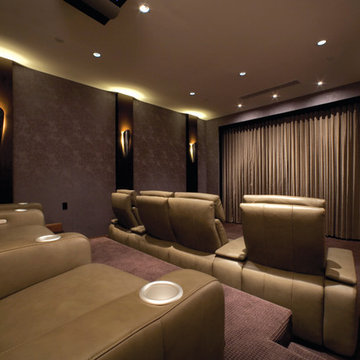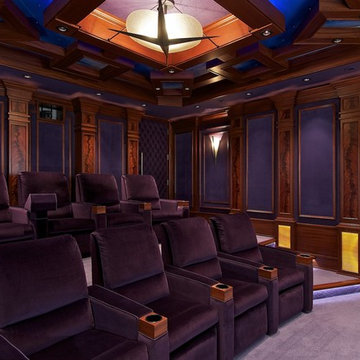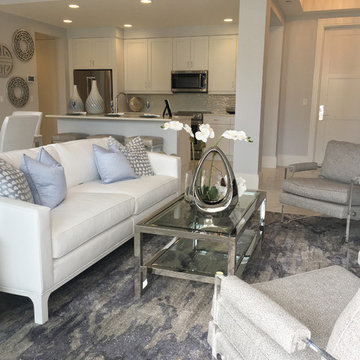Traditional Living Space with Purple Floors Ideas and Designs
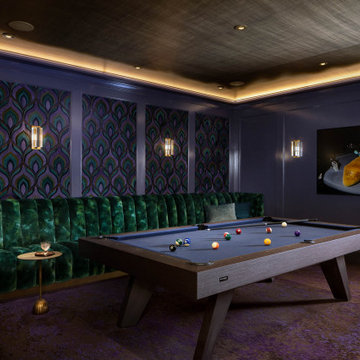
We juxtaposed bold colors and contemporary furnishings with the early twentieth-century interior architecture for this four-level Pacific Heights Edwardian. The home's showpiece is the living room, where the walls received a rich coat of blackened teal blue paint with a high gloss finish, while the high ceiling is painted off-white with violet undertones. Against this dramatic backdrop, we placed a streamlined sofa upholstered in an opulent navy velour and companioned it with a pair of modern lounge chairs covered in raspberry mohair. An artisanal wool and silk rug in indigo, wine, and smoke ties the space together.
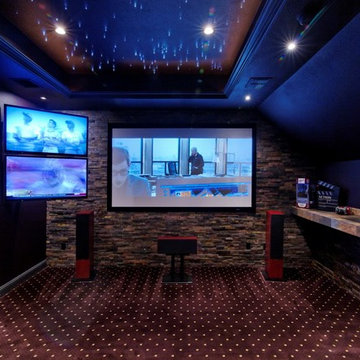
A media room with multiple screens keeps everyone happy! Specially designed LED lighting with built in dimmers in the ceiling gives you complete control and a stunning starlight effect.
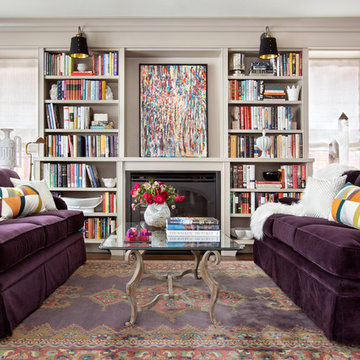
Living room transformation - we added built-in bookshelves to the fireplace wall, a large vintage purple area rug from 1910 and accented with chartreuse, white, black and teal to liven the space.
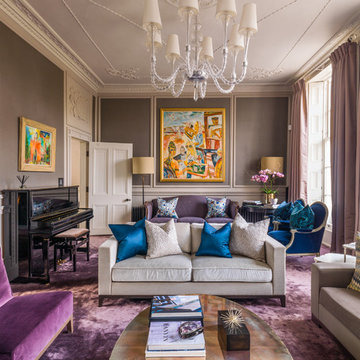
A Nash terraced house in Regent's Park, London. Interior design by Gaye Gardner. Photography by Adam Butler
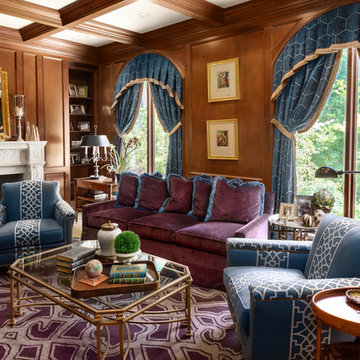
Home library in rich hues combined with brass accents, anchored with a carved stone fireplace.
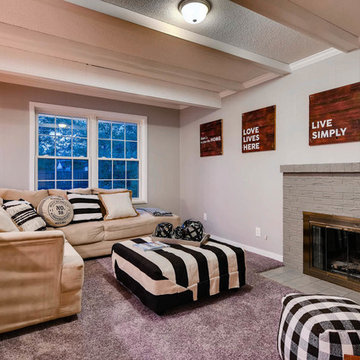
For this home we were hired to go beyond the kitchen and bathrooms and redesign the entire home. The "Before and After" photos really tell the story of how this house went from cramped, dark, & cluttered, to a cozy and functional home.
We removed and repositioned walls to make for an open concept feel, making for a much larger kitchen with clever storage and a place to better entertain family & friends bringing in more natural lighting in the process.
The final takeaway is a space that is up to date, open, and comfortable. This home is more comfortable than it has ever been and is now the gold standard of design in the Lynwood neighborhood.
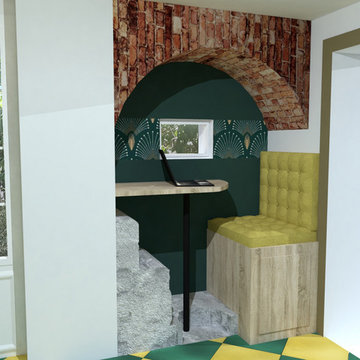
Une nouvelle fonction va être donnée à ce petit renfoncement inutilisé : Un petit espace bureau.
Traditional Living Space with Purple Floors Ideas and Designs
1




