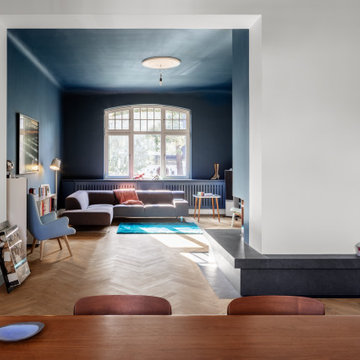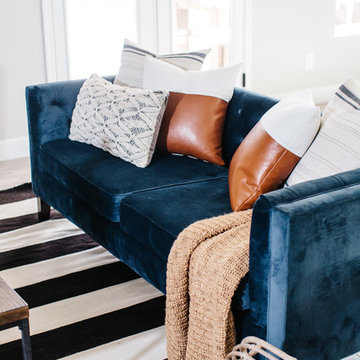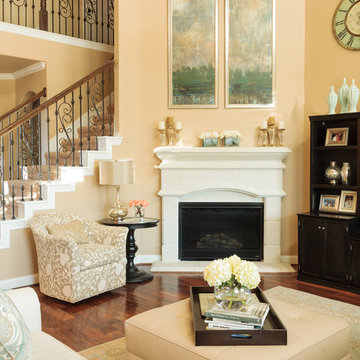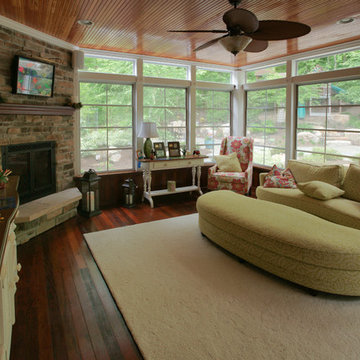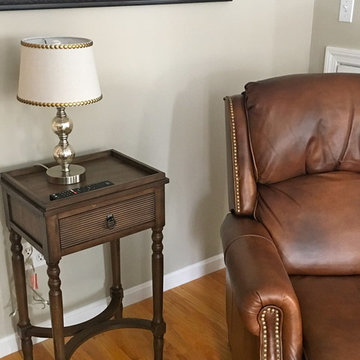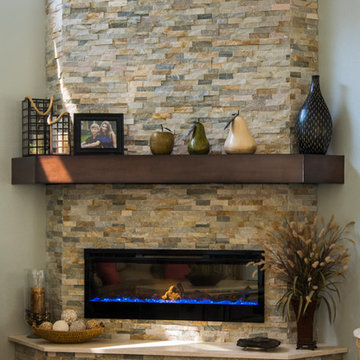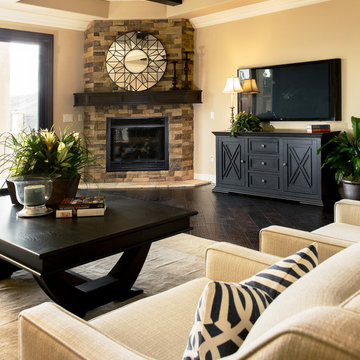Traditional Living Space with a Corner Fireplace Ideas and Designs
Refine by:
Budget
Sort by:Popular Today
1 - 20 of 6,194 photos
Item 1 of 3

Residential Interior Decoration of a Bush surrounded Beach house by Camilla Molders Design
Architecture by Millar Roberston Architects
Photography by Derek Swalwell
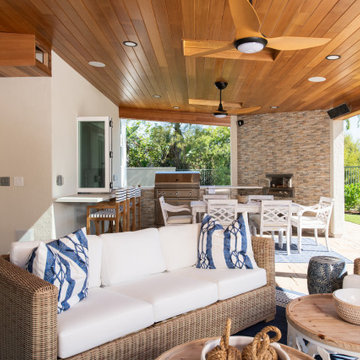
Including a hidden, remote operated, drop-down projector screen including a theater projector hiding in a little wooden box above the entryway

A corner fireplace offers heat and ambiance to this sunporch so it can be used year round in Wisconsin.
Photographer: Martin Menocal

Large open family room with corner red brick fireplace accented with dark grey walls. Grey walls are accentuated with square molding details to create interest and depth. Wood Tiles on the floors have grey and beige tones to pull in the colors and add warmth. Model Home is staged by Linfield Design to show ample seating with a large light beige sectional and brown accent chair. The entertainment piece is situated on one wall with a flat TV above and a large mirror placed on the opposite side of the fireplace. The mirror is purposely positioned to face the back windows to bring light to the room. Accessories, pillows and art in blue add touches of color and interest to the family room. Shop for pieces at ModelDeco.com
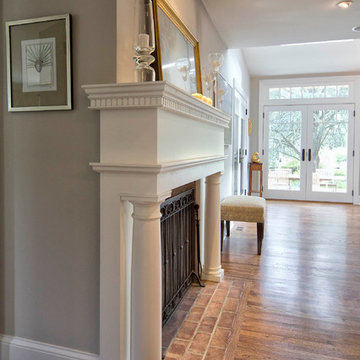
Custom mantle built around existing masonry fireplace. Photography by Pete Weigley

Upgraged townhome to meet the ski bum's needs in the winter and avid hiker in the summer. This retreat was designed to maximize a small space environment, add a touch of class while increasing profits for the owner's Airbnb marketplace.

Nach eigenen Wünschen der Baufamilie stimmig kombiniert, nutzt Haus Aschau Aspekte traditioneller, klassischer und moderner Elemente als Basis. Sowohl bei der Raumanordnung als auch bei der architektonischen Gestaltung von Baukörper und Fenstergrafik setzt es dabei individuelle Akzente.
So fällt der großzügige Bereich im Erdgeschoss für Wohnen, Essen und Kochen auf. Ergänzt wird er durch die üppige Terrasse mit Ausrichtung nach Osten und Süden – für hohe Aufenthaltsqualität zu jeder Tageszeit.
Das Obergeschoss bildet eine Regenerations-Oase mit drei Kinderzimmern, großem Wellnessbad inklusive Sauna und verbindendem Luftraum über beide Etagen.
Größe, Proportionen und Anordnung der Fenster unterstreichen auf der weißen Putzfassade die attraktive Gesamterscheinung.

The Brahmin - in Ridgefield Washington by Cascade West Development Inc.
It has a very open and spacious feel the moment you walk in with the 2 story foyer and the 20’ ceilings throughout the Great room, but that is only the beginning! When you round the corner of the Great Room you will see a full 360 degree open kitchen that is designed with cooking and guests in mind….plenty of cabinets, plenty of seating, and plenty of counter to use for prep or use to serve food in a buffet format….you name it. It quite truly could be the place that gives birth to a new Master Chef in the making!
Cascade West Facebook: https://goo.gl/MCD2U1
Cascade West Website: https://goo.gl/XHm7Un
These photos, like many of ours, were taken by the good people of ExposioHDR - Portland, Or
Exposio Facebook: https://goo.gl/SpSvyo
Exposio Website: https://goo.gl/Cbm8Ya

Relaxed elegance is achieved in this family room, through a thoughtful blend of natural textures, shades of green, and cozy furnishings.
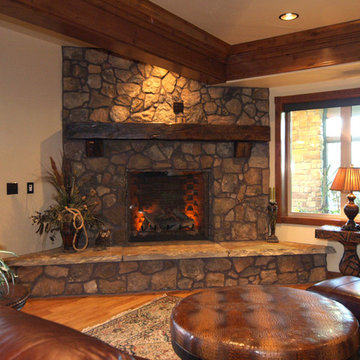
It's amazing how something as simple as an antique barn beam can add so much character to a living space. Olde Wood's gorgeous hand-hewn timbers make the perfect fireplace mantels and add a tranquil, natural element to rustic or modern contemporary interior designs.
Our large selection of reclaimed architectural timbers and beams are strikingly beautiful and structurally solid. They maintain a look that is defined by the workmanship long ago that went into each precision swing of the craftsman's axe, whose hand-eye coordination produced expert squaring and spot-on straightness.
These premium fireplace mantel tops are hand-graded and selected to match your precise design preferences. Every piece has a life of its own, made apparent through the authentically natural patina, nail holes and aging stress cracks that adorn each surface.
Our wooden fireplace mantels will be custom-cut to your specified length, surface de-nailed, treated for insects, pressure washed and kiln dried to ensure durability and sustainability. Every reclaimed beam is an organically unique structure, please contact one of our representatives to specify desired width and surface grade.
Our vast inventory lets you hand select the best piece for your space, then choose the surface type you prefer, including heavy or bold characteristics, smooth sides or special features. Our antique timbers are normally shipped as raw pieces, but we also offer a natural tung oil finish if you prefer a softer look.

We created this beautiful high fashion living, formal dining and entry for a client who wanted just that... Soaring cellings called for a board and batten feature wall, crystal chandelier and 20-foot custom curtain panels with gold and acrylic rods.
Traditional Living Space with a Corner Fireplace Ideas and Designs
1




