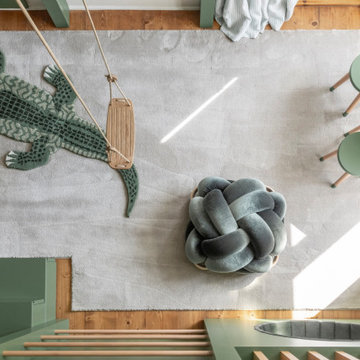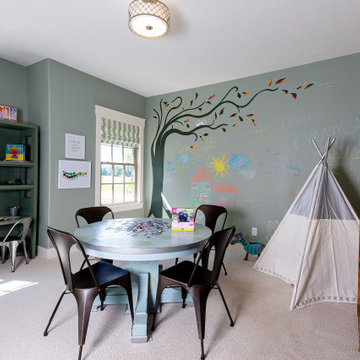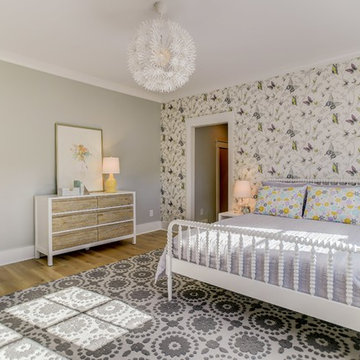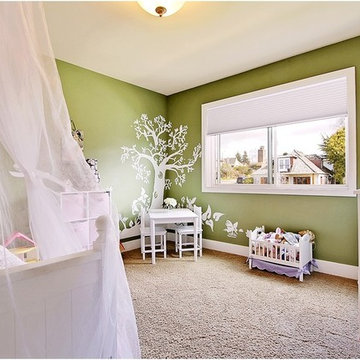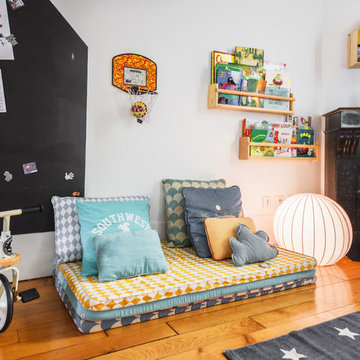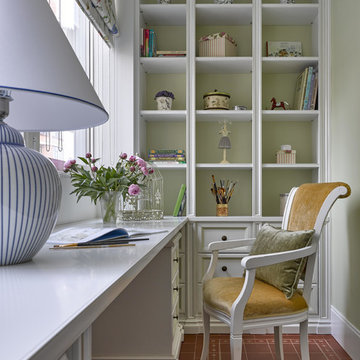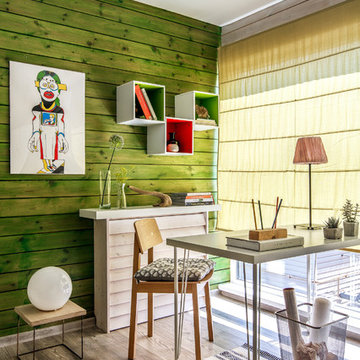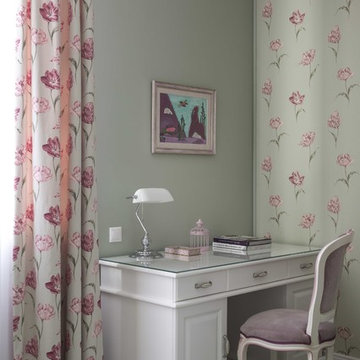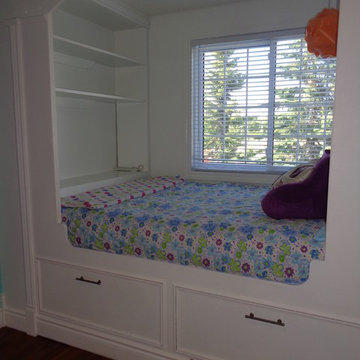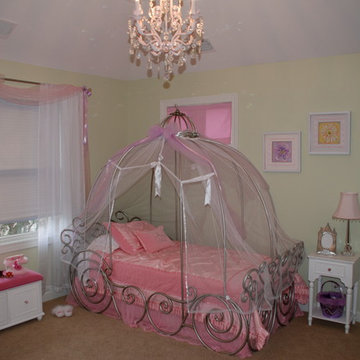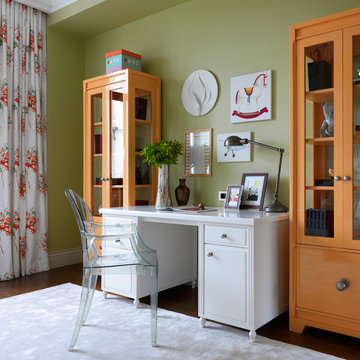Traditional Kids' Bedroom with Green Walls Ideas and Designs
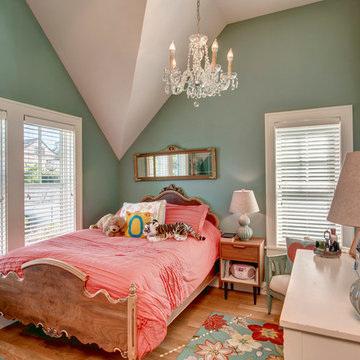
It almost doesn't matter that this girl's room has a beautiful bed and a sparkling chandelier; the real star of this room is the vaulted ceiling. Architectural design by Dan Malone of Soundesign Group. Photo by John G. Wilbanks.
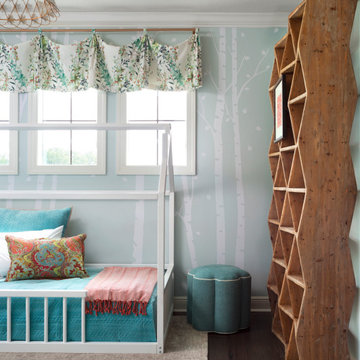
The littlest member of the family loves animals and it seemed only fitting that her bedroom should be filled with woodland creatures. Our team installed hundreds of white birch "trees, branches, and leaves". The colorful floral fabric treatment anchors the bed area. The chandelier is so little girl perfect. Porcelain flowers on a brass frame add just the right touch for the woodland bedroom. A large natural wood toned bookcase provides storage for books, treasures, and collections. We anchored it to the wall for safety.
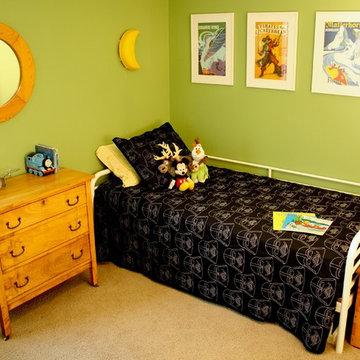
This boys room balances old wooden furniture (family pieces!) and modern, clean lines! By using vintage style prints, the two divergent styles are combined and brought together in an heirloom modern finish!
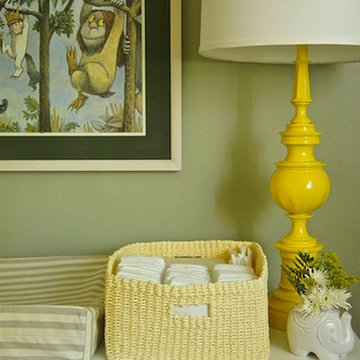
Where the Wild Things artwork was the inspiration behind the colors used for the nursery.
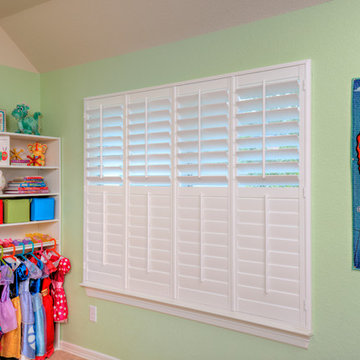
This playroom for a little girl is complete with a hanging rack for her dress up clothes. The white plantation shutters really pop against the sea foam green walls.
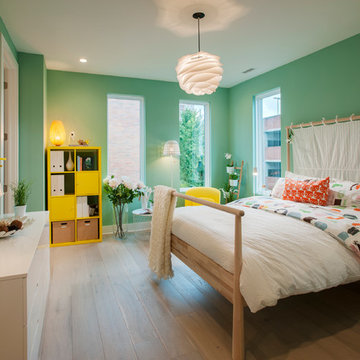
A modern inspired, contemporary town house in Philadelphia's most historic neighborhood. This custom built luxurious home provides state of the art urban living on six levels with all the conveniences of suburban homes. Vertical staking allows for each floor to have its own function, feel, style and purpose, yet they all blend to create a rarely seen home. A six-level elevator makes movement easy throughout. With over 5,000 square feet of usable indoor space and over 1,200 square feet of usable exterior space, this is urban living at its best. Breathtaking 360 degree views from the roof deck with outdoor kitchen and plunge pool makes this home a 365 day a year oasis in the city. Photography by Jay Greene.
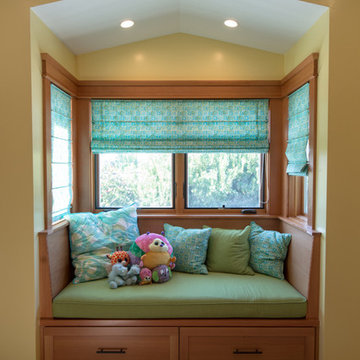
A down-to-the-studs remodel and second floor addition, we converted this former ranch house into a light-filled home designed and built to suit contemporary family life, with no more or less than needed. Craftsman details distinguish the new interior and exterior, and douglas fir wood trim offers warmth and character on the inside.
Photography by Takashi Fukuda.
https://saikleyarchitects.com/portfolio/contemporary-craftsman/
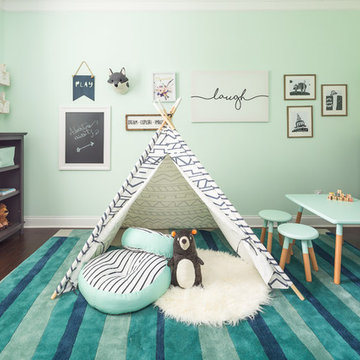
In this project we added paneling to the existing kitchen island and updated lighting, transformed a bonus space into a fun kids play area, added new furnishings and accessories in the main living room. The staircase got a face lift with new bold wallpaper and a family gallery wall. We also finished the upstairs loft with new wall paint, furnishings, and lighting. Bold art and wallpaper make an appearance in these spaces marrying style and function in the complete design.
Photo Credit: Bob Fortner
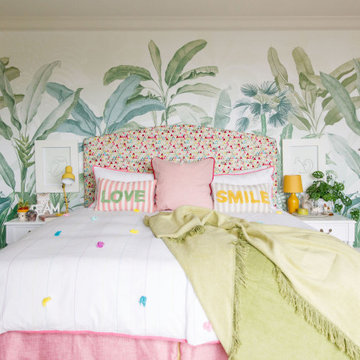
A bedroom for a young girl dreaming of a more grown-up space is designed to reflect her evolving tastes and interests. The room is adorned with a playful yet sophisticated theme that combines elements of nature, comfort, and vibrant colours.
Wallpaper and Colour Scheme:
The centrepiece of this bedroom is the captivating wraparound jungle wallpaper that encircles the room, creating a whimsical atmosphere that transports you to a tropical paradise.
A patterned headboard with geometric shapes stands out against the wallpaper. The headboard's colours are echoed throughout the room. A bespoke valance, custom-made to match the headboard, adds a touch of sophistication.
To add a playful touch, there's a hanging chair suspended from the ceiling, creating a fun and dynamic element in the room.
Thick luxurious neutral blackout curtains are combined with neutral sheer curtains accented with delicate ribbons of colour, these are a soft and elegant addition to the decor, ensuring privacy when necessary and also repeating the colour around the room.
Built-in workspaces designed for easy homework and dressing with plenty of storage shelves for toys, books, and display.
Traditional Kids' Bedroom with Green Walls Ideas and Designs
8
