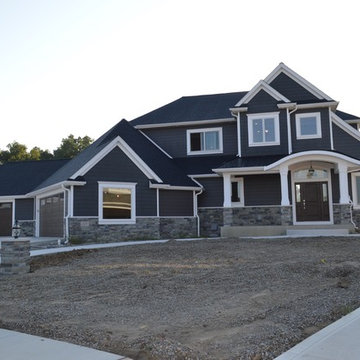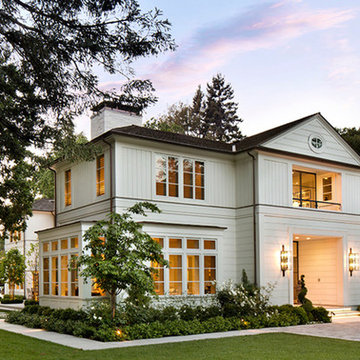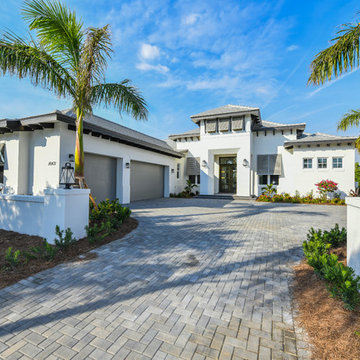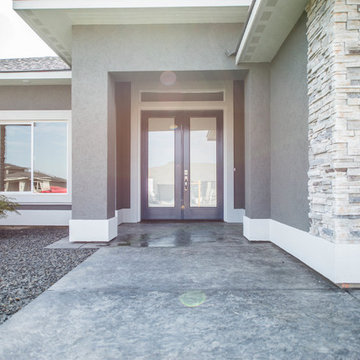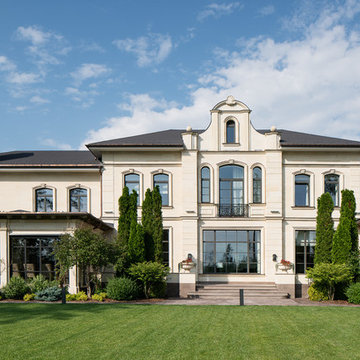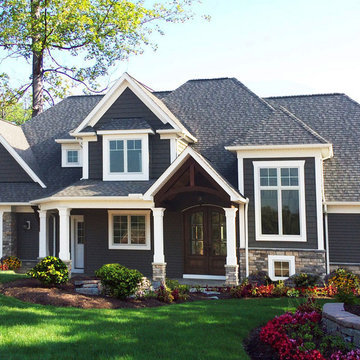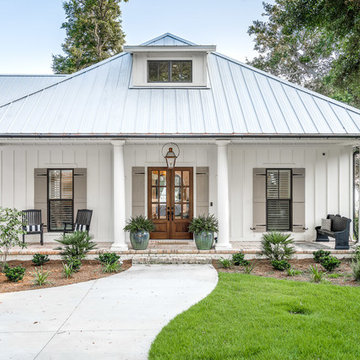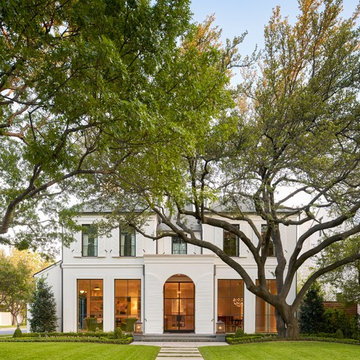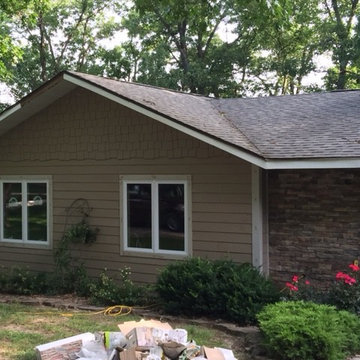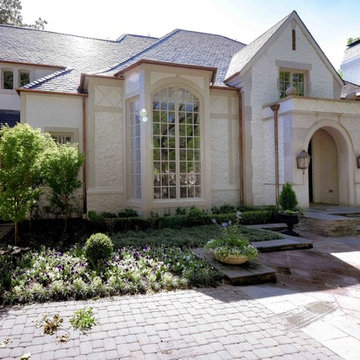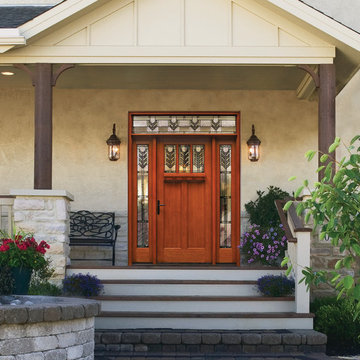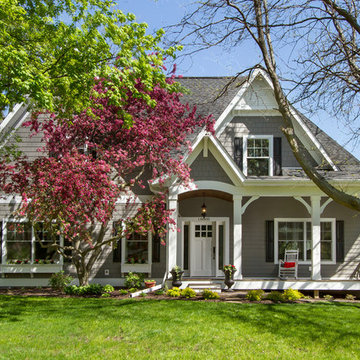Traditional House Exterior with a Hip Roof Ideas and Designs
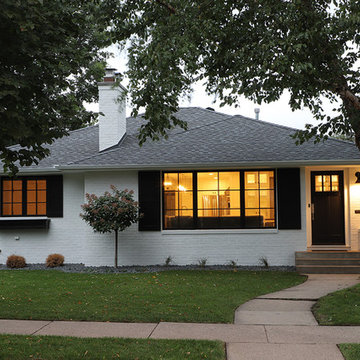
Highmark Builders, Inc., Savage, Minnesota, 2019 NARI CotY Award-Winning Entire House $250,000 to $500,000
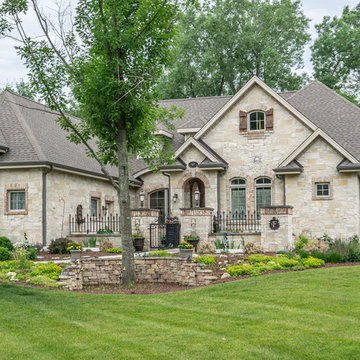
Elegant french country farmhouse built in Brookfield Wisconsin. Complete with exterior stone from Halquist stone in Sussex Wisconsin and brick from Champion brick in New Berlin Wisconsin. Also elegant iron work and custom name plates to boot
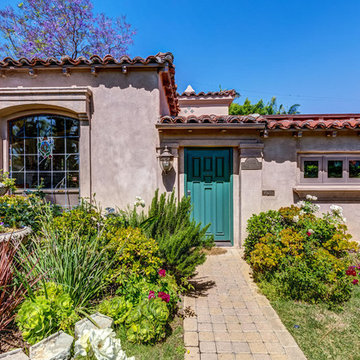
Design by Inchoate Architecture, LLC
Construction by DaVinci Builders
Photos by Brian Reitz, Creative Vision Studios
Photos by Inchoate
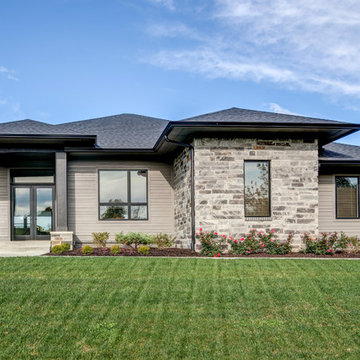
This 4,800 SQ FT Modern Prairie home is unique with the combination of exterior sidings.
Photo Credit: Tom Graham
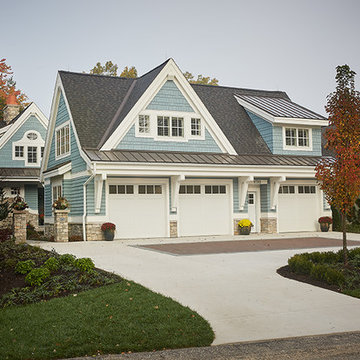
The best of the past and present meet in this distinguished design. Custom craftsmanship and distinctive detailing give this lakefront residence its vintage flavor while an open and light-filled floor plan clearly mark it as contemporary. With its interesting shingled roof lines, abundant windows with decorative brackets and welcoming porch, the exterior takes in surrounding views while the interior meets and exceeds contemporary expectations of ease and comfort. The main level features almost 3,000 square feet of open living, from the charming entry with multiple window seats and built-in benches to the central 15 by 22-foot kitchen, 22 by 18-foot living room with fireplace and adjacent dining and a relaxing, almost 300-square-foot screened-in porch. Nearby is a private sitting room and a 14 by 15-foot master bedroom with built-ins and a spa-style double-sink bath with a beautiful barrel-vaulted ceiling. The main level also includes a work room and first floor laundry, while the 2,165-square-foot second level includes three bedroom suites, a loft and a separate 966-square-foot guest quarters with private living area, kitchen and bedroom. Rounding out the offerings is the 1,960-square-foot lower level, where you can rest and recuperate in the sauna after a workout in your nearby exercise room. Also featured is a 21 by 18-family room, a 14 by 17-square-foot home theater, and an 11 by 12-foot guest bedroom suite.
Photography: Ashley Avila Photography & Fulview Builder: J. Peterson Homes Interior Design: Vision Interiors by Visbeen
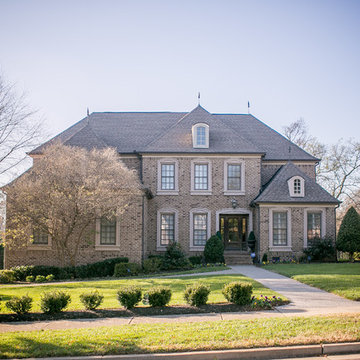
At Hisway Painting, we’ve worked hard over the last three decades to build our reputation as one of the Nashville area’s most trusted painting companies. Check out over 100 five star reviews on our Houzz profile. We work with meticulous detail to make sure the job gets done the right way, the first time. We operate from a wide range of expertise in home renovation, and also work with several color consultants and interior designers that will help you make design decisions that will increase the value of your home. We offer interior and exterior painting, pressure washing and deck staining and painting. Hisway Painting has served the businesses and homes of customers in the greater Nashville area for almost thirty years, and would be honored to serve you.
This Franklin, TN home had a beautiful worn-out wooden door that needed to be freshened up with Sikkins wood varnish. We repainted all trim and accent stucco work surrounding each of the windows and dormers.
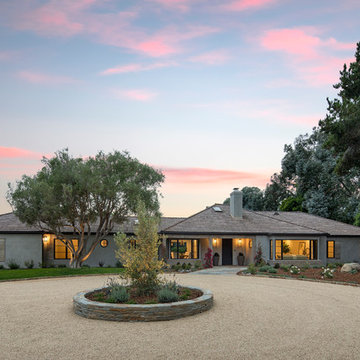
The black frame windows and reclaimed wood shutters add subtle detail to the gray stucco exterior.
Photo Credit: Jim Barstch
Traditional House Exterior with a Hip Roof Ideas and Designs
2

