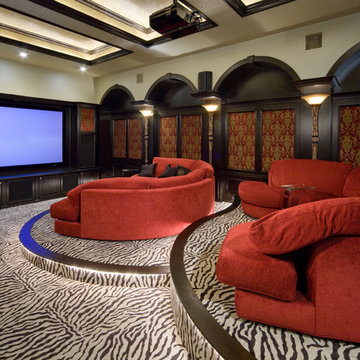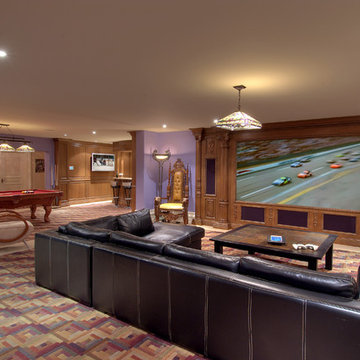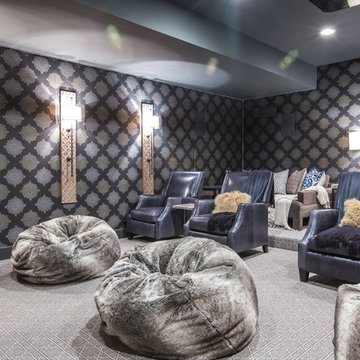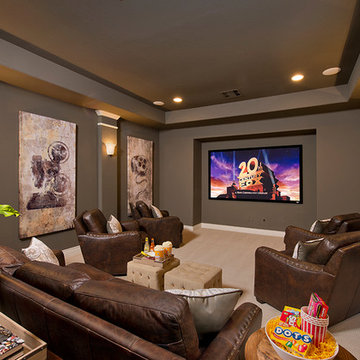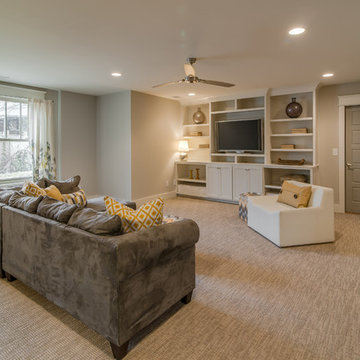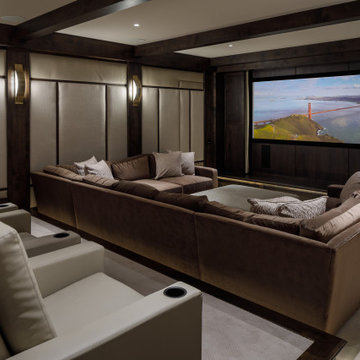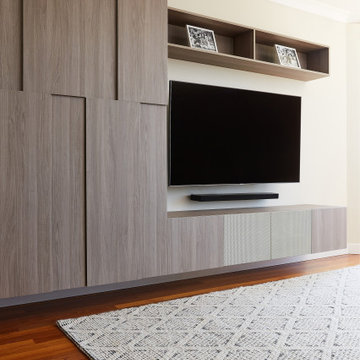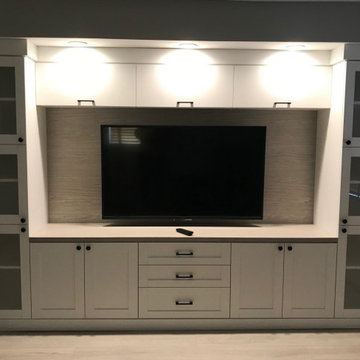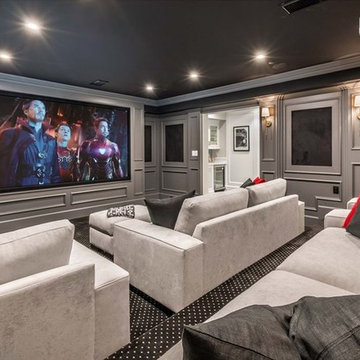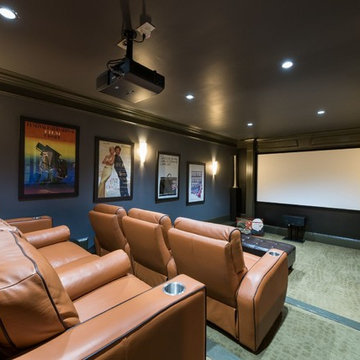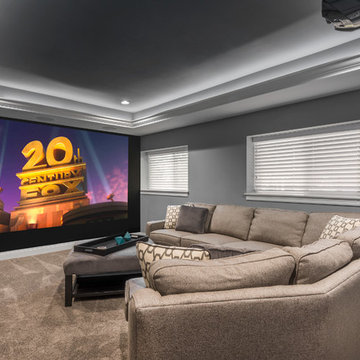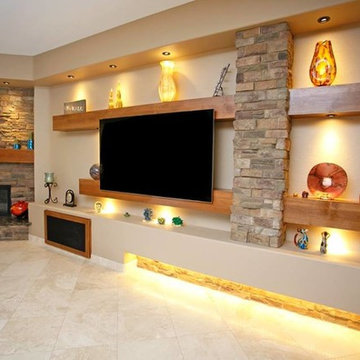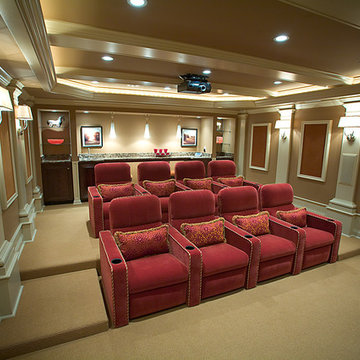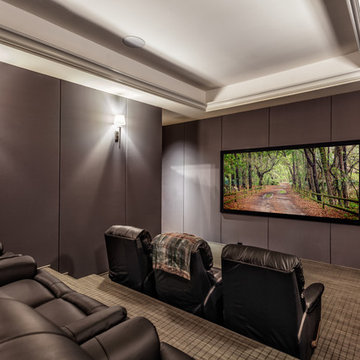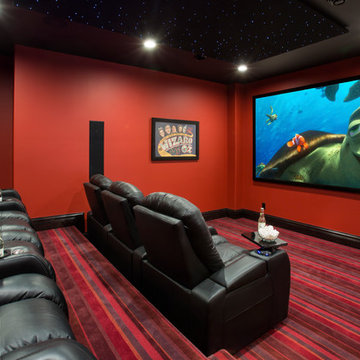Traditional Home Cinema Room Ideas and Designs
Refine by:
Budget
Sort by:Popular Today
61 - 80 of 22,760 photos
Item 1 of 2
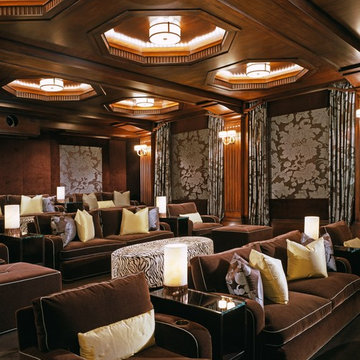
This is the front view of a high-end home theater system DSI Entertainment Systems installed in Beverly Hills. The screen is 16' wide and hides a THX-certified JBL Synthesis sound system that offers better than commercial cinema performance. Control is via Crestron portable color touchscreens and controls all audio-video, lighting and climate. Architecture by Landry Design Group and Interior Design by Joan Behnke. Construction by Finton Construction
photography by Erhard Pfeiffer
Find the right local pro for your project
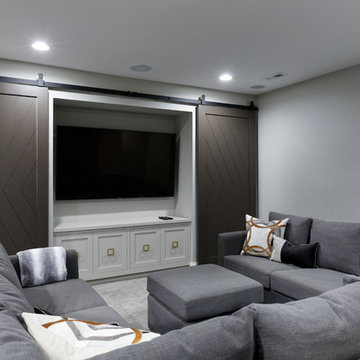
The homeowners wanted a comfortable place where friends and family could gather. Michaelson Homes designed this entertainment unit with custom barn doors. The barn doors, painted in Black Fox to match the bar cabinetry, hide video games, movies, blankets, and other family room items. Riverside Custom Cabinetry constructed and installed both the cabinetry and the barn doors. The barn door track, from Rustica Hardware, is flat black and features brass wheels to complement the brass bar hardware.
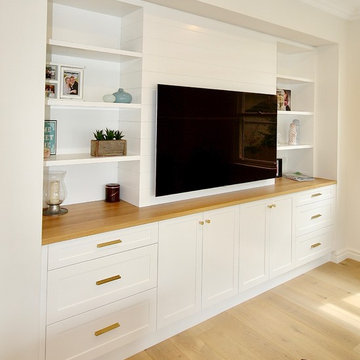
TAKE ME TO THE HAMPTONS.
We designed & manufactured this Luxe, Hamptons inspired unit to be not only beautiful to look at, but 100% practical in layout as well.
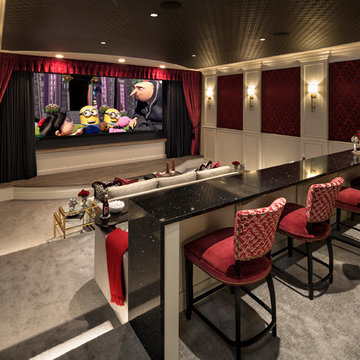
Builder: John Kraemer & Sons | Architecture: Sharratt Design | Landscaping: Yardscapes | Photography: Landmark Photography
Traditional Home Cinema Room Ideas and Designs
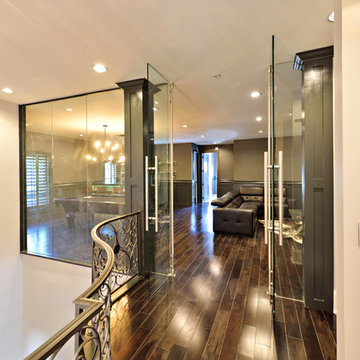
The remodel of this home included changes to almost every interior space as well as some exterior portions of the home. We worked closely with the homeowner to totally transform the home from a dated traditional look to a more contemporary, open design. This involved the removal of interior walls and adding lots of glass to maximize natural light and views to the exterior. The entry door was emphasized to be more visible from the street. The kitchen was completely redesigned with taller cabinets and more neutral tones for a brighter look. The lofted "Club Room" is a major feature of the home, accommodating a billiards table, movie projector and full wet bar. All of the bathrooms in the home were remodeled as well. Updates also included adding a covered lanai, outdoor kitchen, and living area to the back of the home.
Photo taken by Alex Andreakos of Design Styles Architecture
4
