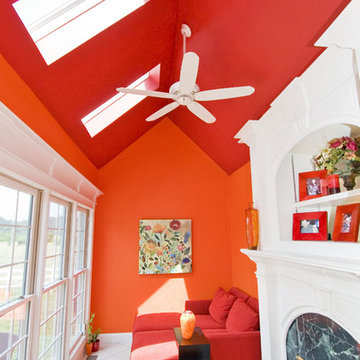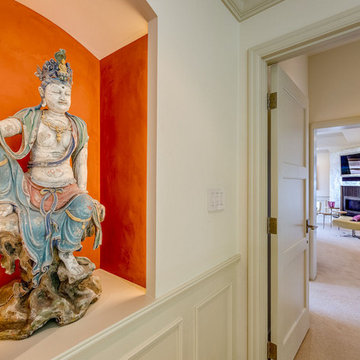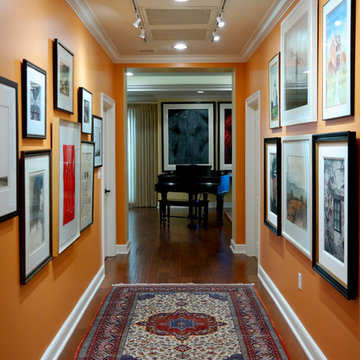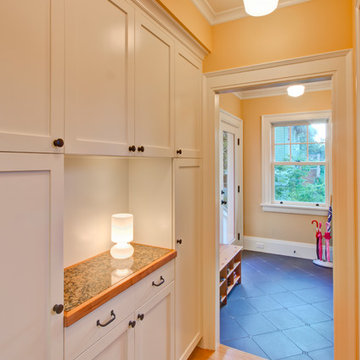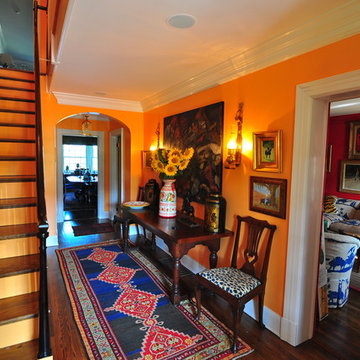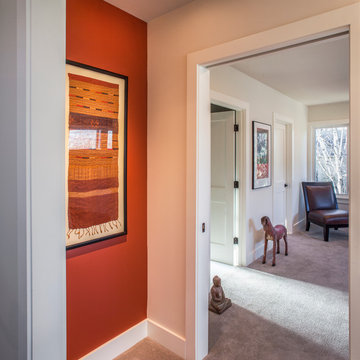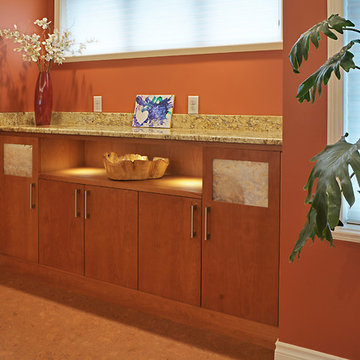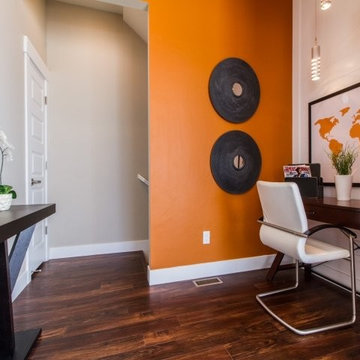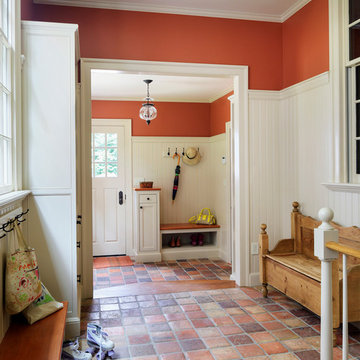Traditional Hallway with Orange Walls Ideas and Designs
Refine by:
Budget
Sort by:Popular Today
1 - 20 of 81 photos
Item 1 of 3
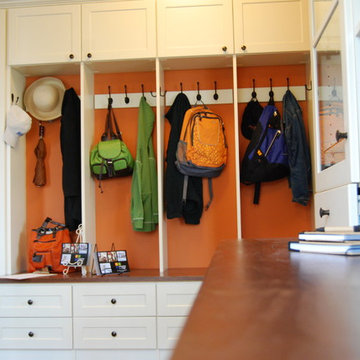
Creating distinct spaces for jackets, hats and gloves and shoes keeps your back hall organized. A bench seat is handy when putting on boots. Crown molding adds a finishing touch. Door style is shaker with satin nickel hardware. This space is perfect for keeping the household organized too. A desk with full, home office function organizes family calendars, financial tasks, and web surfing. Photos by Creative Storage.
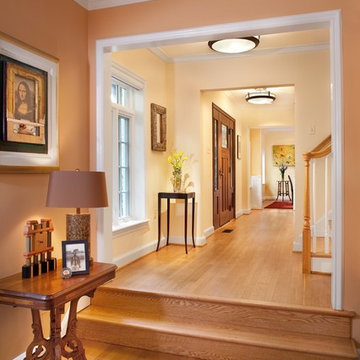
THE STORY UNFOLDS. Relocating the front entrance carved out ample room for a gracious foyer—with clear sight lines to the expanded dining room and comfortable living room. A mahogany door offers a warm welcome, and new energy-efficient windows beckon in light while keeping the interior climate consistent.
Photography by Morgan Howarth
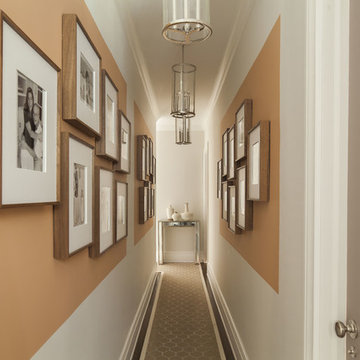
Family wall with painted coral accent color in this narrow upstairs bedroom hall.
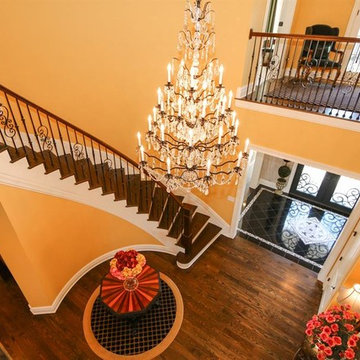
The vaulted entry hall is filled with Old World style in this Long Cove home in Mason, Ohio.
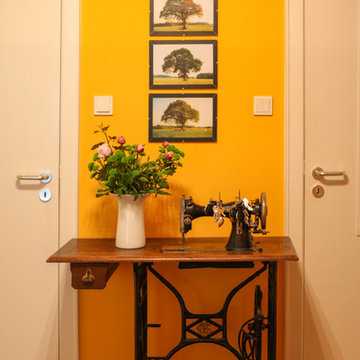
Eine alte Nähmaschine wurde kreativ zum "Schlüsselbrett" umfunktioniert. Die Fotografien bilden einen Baum in den 4 Jahreszeiten ab.
Kadri Reichard für FENG SHUI & LIVING
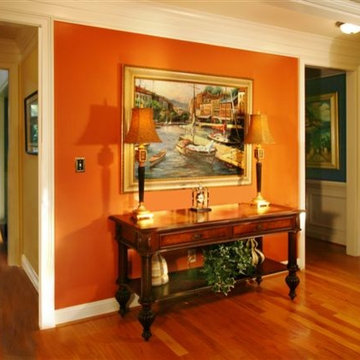
This is a really good example of where to put a splash of color in your room. This small wall area faced the family room and was the perfect place to put a small dose of a strong color.It pops beautifully!

The lower level hallway has fully paneled wainscoting, grass cloth walls, and built-in seating. The door to the storage room blends in beautifully. Photo by Mike Kaskel. Interior design by Meg Caswell.

Creating a bridge between buildings at The Sea Ranch is an unusual undertaking. Though several residential, elevated walkways and a couple of residential bridges do exist, in general, the design elements of The Sea Ranch favor smaller, separate buildings. However, to make all of these buildings work for the owners and their pets, they really needed a bridge. Early on David Moulton AIA consulted The Sea Ranch Design Review Committee on their receptiveness to this project. Many different ideas were discussed with the Design Committee but ultimately, given the strong need for the bridge, they asked that it be designed in a way that expressed the organic nature of the landscape. There was strong opposition to creating a straight, longitudinal structure. Soon it became apparent that a central tower sporting a small viewing deck and screened window seat provided the owners with key wildlife viewing spots and gave the bridge a central structural point from which the adjacent, angled arms could reach west between the trees to the main house and east between the trees to the new master suite. The result is a precise and carefully designed expression of the landscape: an enclosed bridge elevated above wildlife paths and woven within inches of towering redwood trees.
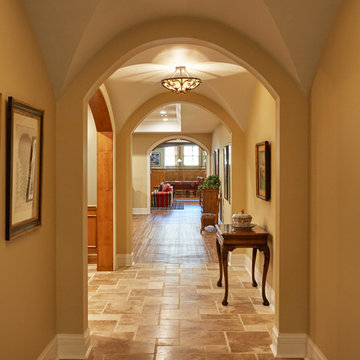
The lower level hallway features an intricate groin vault ceiling. The flooring is honed, unfilled, rustic-edge travertine tile in a 4 piece pattern from Materials Marketing. Photo by Mike Kaskel.
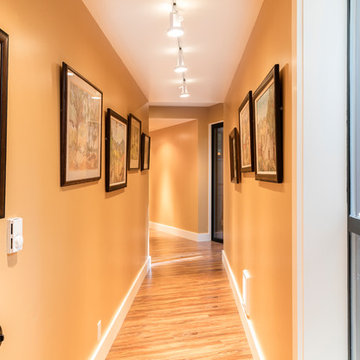
Creating a bridge between buildings at The Sea Ranch is an unusual undertaking. Though several residential, elevated walkways and a couple of residential bridges do exist, in general, the design elements of The Sea Ranch favor smaller, separate buildings. However, to make all of these buildings work for the owners and their pets, they really needed a bridge. Early on David Moulton AIA consulted The Sea Ranch Design Review Committee on their receptiveness to this project. Many different ideas were discussed with the Design Committee but ultimately, given the strong need for the bridge, they asked that it be designed in a way that expressed the organic nature of the landscape. There was strong opposition to creating a straight, longitudinal structure. Soon it became apparent that a central tower sporting a small viewing deck and screened window seat provided the owners with key wildlife viewing spots and gave the bridge a central structural point from which the adjacent, angled arms could reach west between the trees to the main house and east between the trees to the new master suite. The result is a precise and carefully designed expression of the landscape: an enclosed bridge elevated above wildlife paths and woven within inches of towering redwood trees.
Traditional Hallway with Orange Walls Ideas and Designs
1
