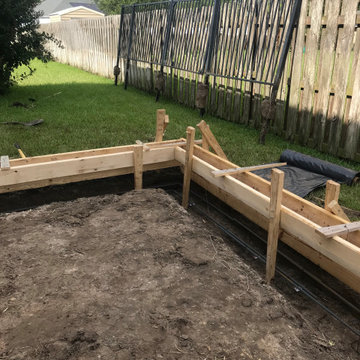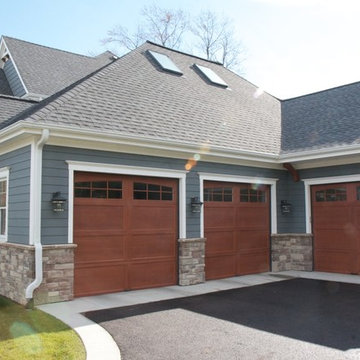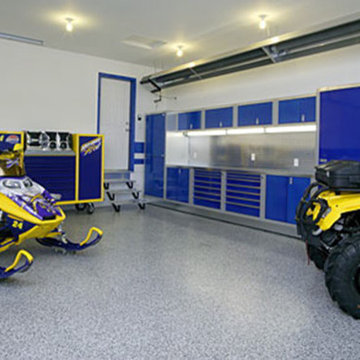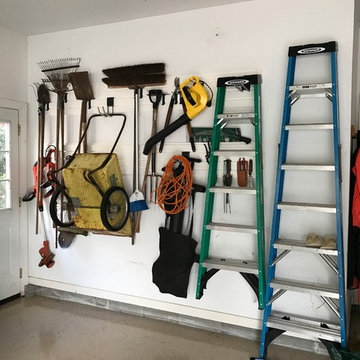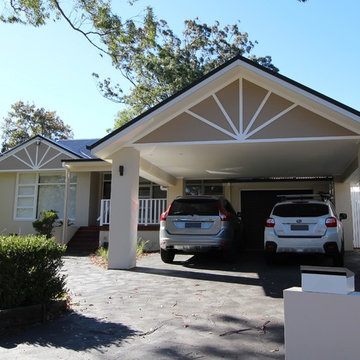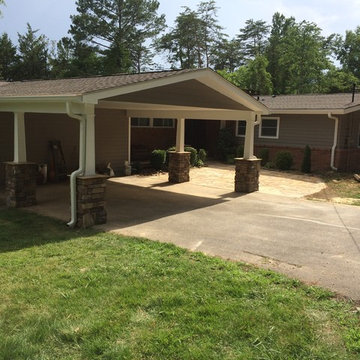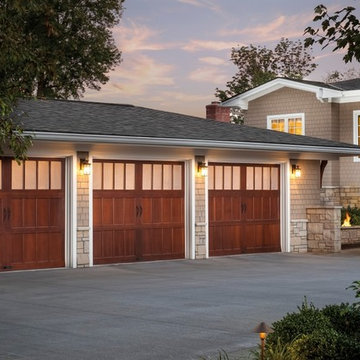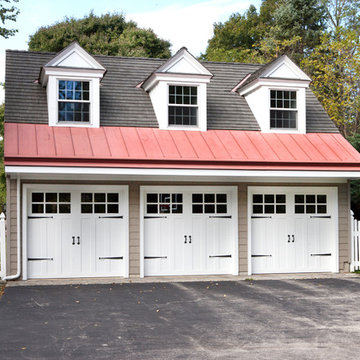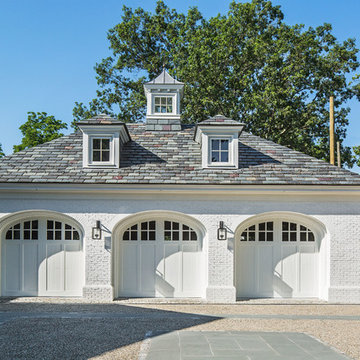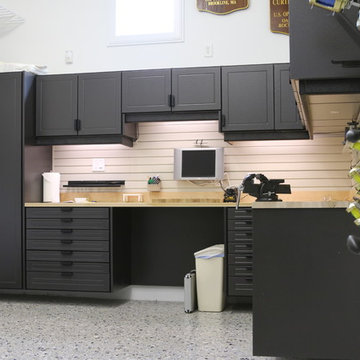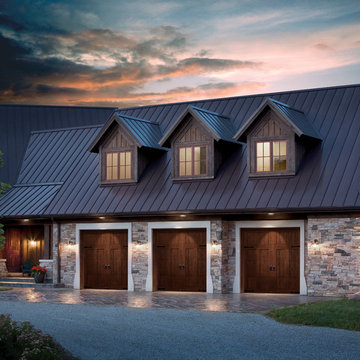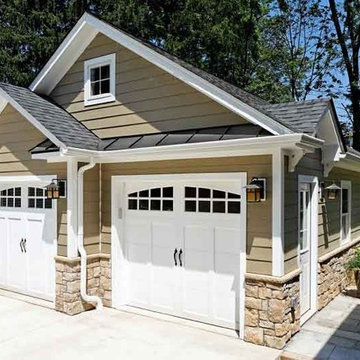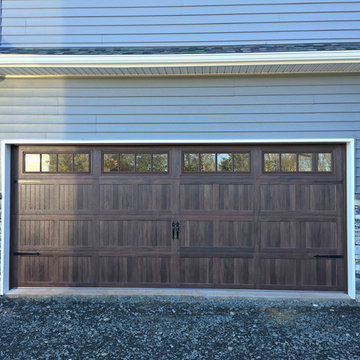Traditional Garage Ideas and Designs
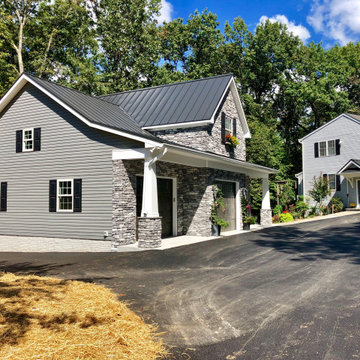
A 3 car garage with rooms above . The building has a poured foundation , vaulted ceiling in one bay for car lift , metal standing seem roof , stone on front elevation , craftsman style post and brackets on portico , Anderson windows , full hvac system, granite color siding , flagstone sidewalk
Find the right local pro for your project
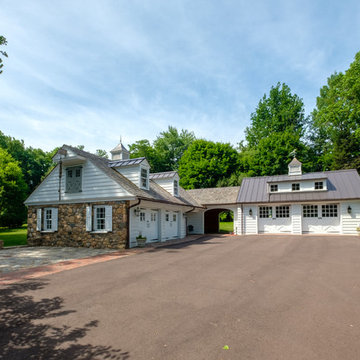
We renovated the exterior and the 4-car garage of this colonial, New England-style estate in Haverford, PA. The 3-story main house has white, western red cedar siding and a green roof. The detached, 4-car garage also functions as a gentleman’s workshop. Originally, that building was two separate structures. The challenge was to create one building with a cohesive look that fit with the main house’s New England style. Challenge accepted! We started by building a breezeway to connect the two structures. The new building’s exterior mimics that of the main house’s siding, stone and roof, and has copper downspouts and gutters. The stone exterior has a German shmear finish to make the stone look as old as the stone on the house. The workshop portion features mahogany, carriage style doors. The workshop floors are reclaimed Belgian block brick.
RUDLOFF Custom Builders has won Best of Houzz for Customer Service in 2014, 2015 2016 and 2017. We also were voted Best of Design in 2016, 2017 and 2018, which only 2% of professionals receive. Rudloff Custom Builders has been featured on Houzz in their Kitchen of the Week, What to Know About Using Reclaimed Wood in the Kitchen as well as included in their Bathroom WorkBook article. We are a full service, certified remodeling company that covers all of the Philadelphia suburban area. This business, like most others, developed from a friendship of young entrepreneurs who wanted to make a difference in their clients’ lives, one household at a time. This relationship between partners is much more than a friendship. Edward and Stephen Rudloff are brothers who have renovated and built custom homes together paying close attention to detail. They are carpenters by trade and understand concept and execution. RUDLOFF CUSTOM BUILDERS will provide services for you with the highest level of professionalism, quality, detail, punctuality and craftsmanship, every step of the way along our journey together.
Specializing in residential construction allows us to connect with our clients early in the design phase to ensure that every detail is captured as you imagined. One stop shopping is essentially what you will receive with RUDLOFF CUSTOM BUILDERS from design of your project to the construction of your dreams, executed by on-site project managers and skilled craftsmen. Our concept: envision our client’s ideas and make them a reality. Our mission: CREATING LIFETIME RELATIONSHIPS BUILT ON TRUST AND INTEGRITY.
Photo Credit: JMB Photoworks
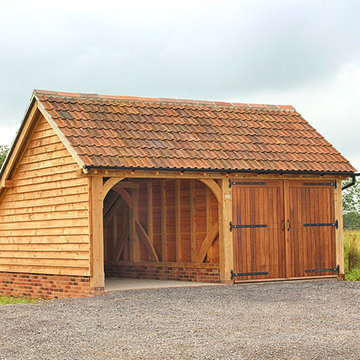
Two bay oak framed carport with enclosed garage. We call this traditional design a classic cat slide. Contact us to see more of our classic barn outbuildings.
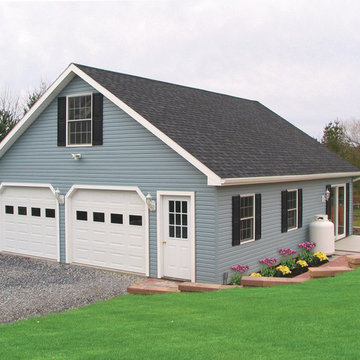
28'x30' Shenandoah Garage:
• 8'-6"' Wall Height
• 2"x6" Wall Framing
• 8/12 Attic Trusses
• Architectural Shingles (charcoal)
• Lifetime Vinyl Siding (victorian slate with white trim)
• 12" Overhangs
• Vinyl Vented Soffit
• (8) 36"x48" Double Hung Windows
• (1) 3068 9-Lite Fiberglass Entry Door (white)
• (1) 6068 Double French Full Glass Door (white)
• (2) 9'x7' C.H.I. Insulated Steel Paneled Garage Doors (white)
• Concrete Floor with Frost Footers/Monolithic Pad

Part of the original design for the home in the 1900's, Clawson Architects recreated the Porte cochere along with the other renovations, alterations and additions to the property.
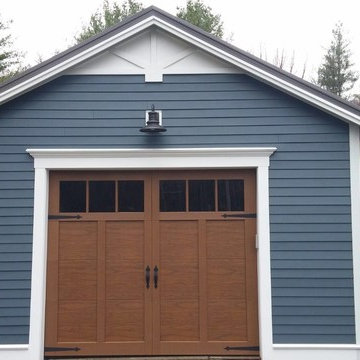
This stunning garage door is from the Haas American Tradition Series in a wood grain finish. Being made of steel, this door requires no maintenance and will always look just as beautiful as the day it was installed. It was designed and installed by Lowell Overhead Door.
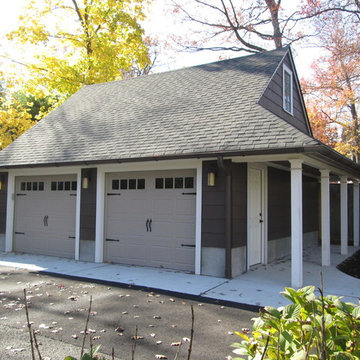
DAMAGED DURING SUPERSTORM SANDY, the existing detached garage was repaired and restyled with a grade level porch whose posts match the entry arch of the main house.
Traditional Garage Ideas and Designs
6
