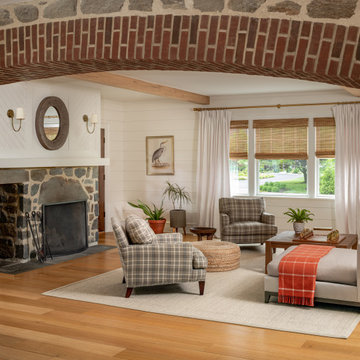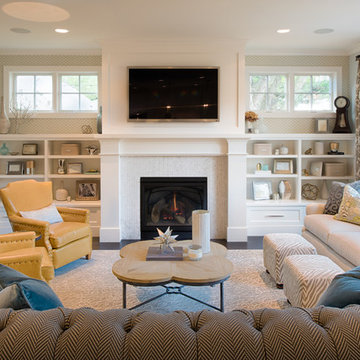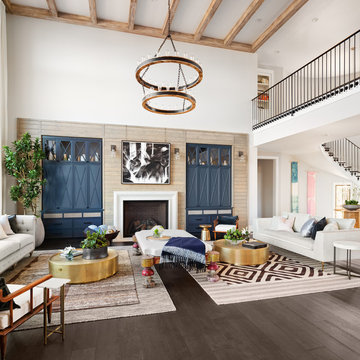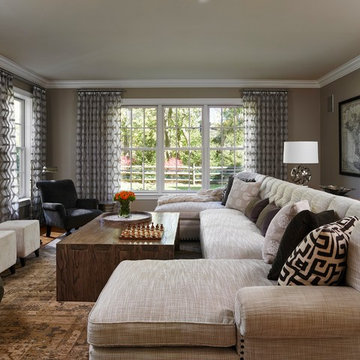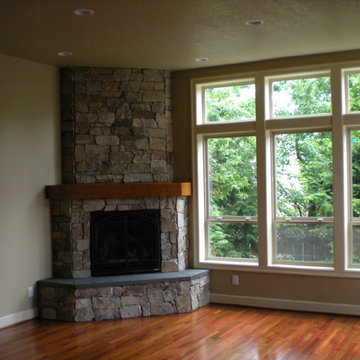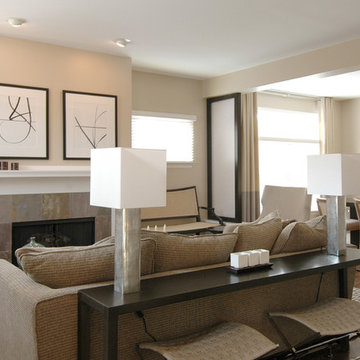Traditional Games Room with All Types of Fireplace Ideas and Designs
Refine by:
Budget
Sort by:Popular Today
1 - 20 of 38,191 photos

This open family room is part of a larger addition to this Oak Park home, which also included a new kitchen and a second floor master suite. This project was designed and executed by award winning Normandy Designer Stephanie Bryant. The coferred ceilings and limestone fireplace surround add visual interest and elegance to this living room space. The soft blue color of the ceiling enhances the visual interest even further.

We transformed this dark and very traditional two story living room into a light, airy, and cozy family space for this family to enjoy!

MODERN ORGANIC UPDATED FAMILY ROOM
LUXE LIVING SPACE
NEUTRAL COLOR PALETTE
GRAYS
TEXTURE
CORAL
ORGANIC ACCESSORIES
ACCESSORIES
HERRINGBONE WOOD WALLPAPER
CHEVRON WOOD WALLPAPER
MODERN RUG
METALLIC CORK CEILING WALLPAPER
MIXED METALS
SCULPTURED GLASS CEILING LIGHT
MODERN ART
GRAY SHAGREEN CABINET

This roomy 1-story home includes a 2-car garage with a mudroom entry, a welcoming front porch, back yard deck, daylight basement, and heightened 9’ ceilings throughout. The Kitchen, Breakfast Area, and Great Room share an open floor plan with plenty of natural light, and sliding glass door access to the deck from the Breakfast Area. A cozy gas fireplace with stone surround, flanked by windows, adorns the spacious Great Room. The Kitchen opens to the Breakfast Area and Great Room with a wrap-around breakfast bar counter for eat-in seating, and includes a pantry and stainless steel appliances. At the front of the home, the formal Dining Room includes triple windows, an elegant chair rail with block detail, and crown molding. The Owner’s Suite is quietly situated back a hallway and features an elegant truncated ceiling in the bedroom, a private bath with a 5’ shower and cultured marble double vanity top, and a large walk-in closet.

This living room addition is open to the renovated kitchen and has generous-sized sliding doors leading to a new flagstone patio. The gas fireplace has a honed black granite surround and painted wood mantel. The ceiling is painted v-groove planking. A window seat with storage runs along the rear wall.
Photo - Jeffrey Totaro

Elegant family room for a private residence. Mix of soothing neutrals, bling and natural material. Black built-ins with grasscloth wallcovering, arched fireplace, brown wall, oil painting, wooden bench, blue velvet sofas, blue accent pillows, mixing patterns, ottomans, lounge chairs, and black coffee table, Allentown PA

Detailed view of custom wall built-in cabinets in a styled family room complete with stone fireplace and wood mantel, fabric accent chair, traverse rod window treatments and exposed beams in Charlotte, NC.
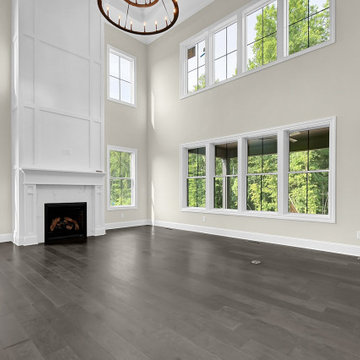
Two-story great room with views to covered rear porch + custom two-story fireplace details.
Traditional Games Room with All Types of Fireplace Ideas and Designs
1



