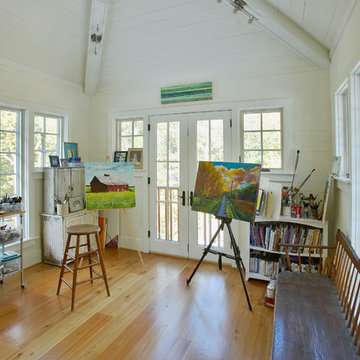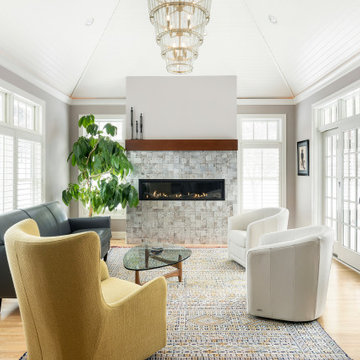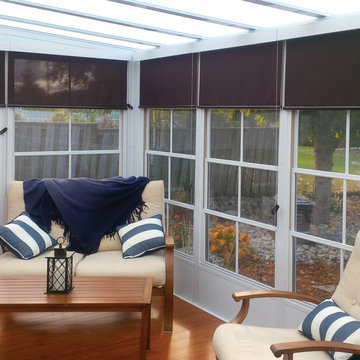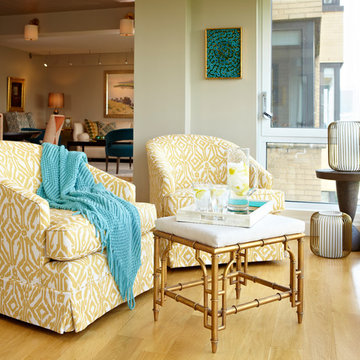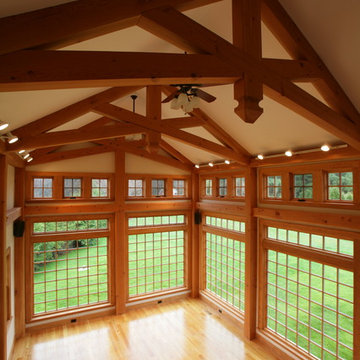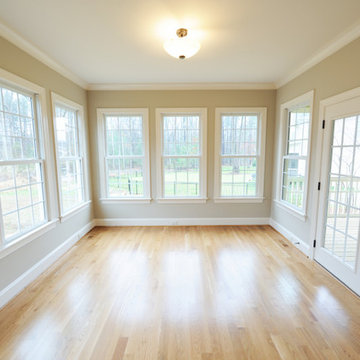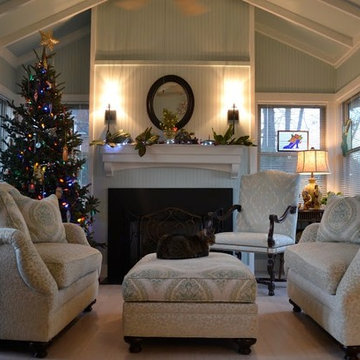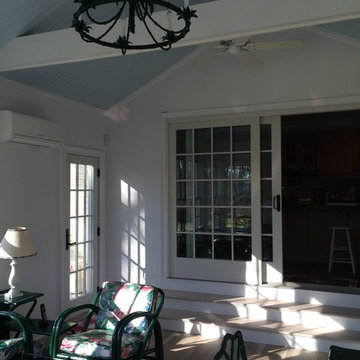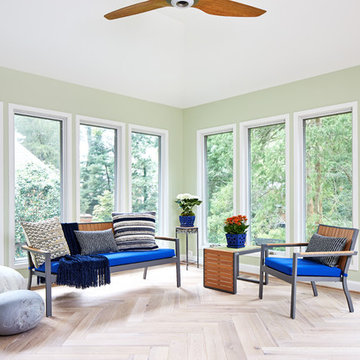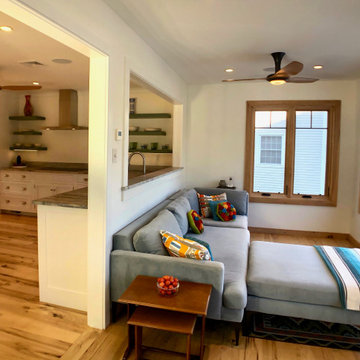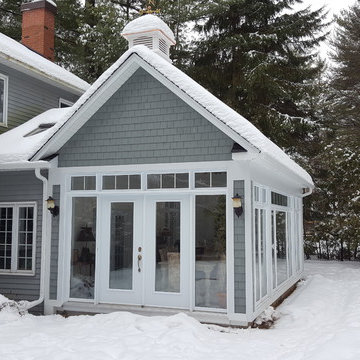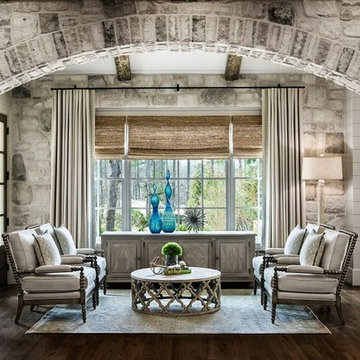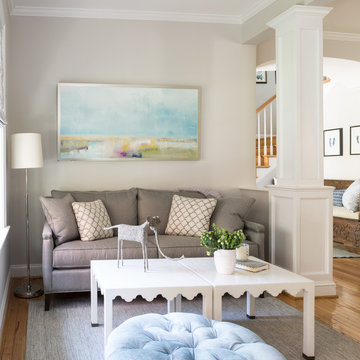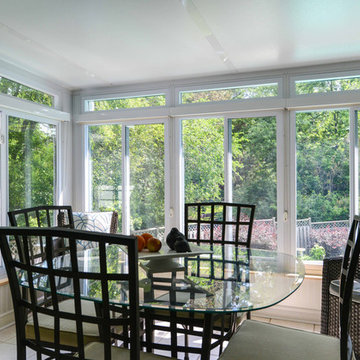Traditional Conservatory with Light Hardwood Flooring Ideas and Designs
Refine by:
Budget
Sort by:Popular Today
141 - 160 of 698 photos
Item 1 of 3
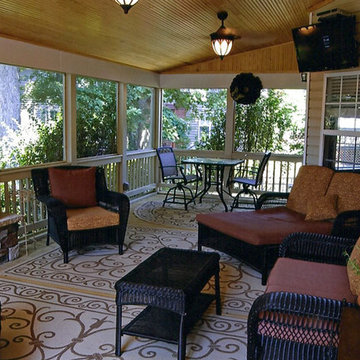
This is another photo of the screened porch with the detailed stone fireplace. Here you can see the eating area off to the side, the plybead ceiling, and the choice of lantern style lights over ceiling fans.
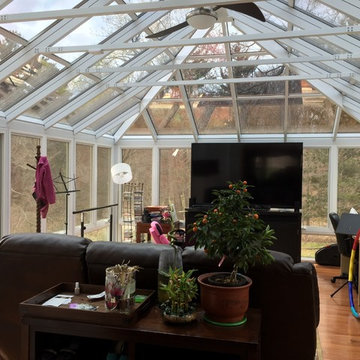
The customers needed to expand their living space and wanted to bring light into their home. We added a Four Seasons Sunroom Georgian style glass roof and front room for them to use for kids to play in and family to enjoy. On another side of the house a Four Seasons Sunroom System 230 Sun & stars shed roof sunroom was added. Matching deck and stairs were added for easy access to sunroom and kitchen for grilling.
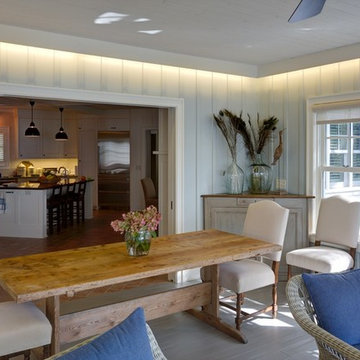
Lighting Design by Tara Simons
Creative Lighting
www.creative-lighting.com
651.647.0111
Photo Credit-Matt Blum
https://mattblumphotography.com/
Builder/Designer- BCD Homes, Lauren Markell
http://www.bcdhomes.com/
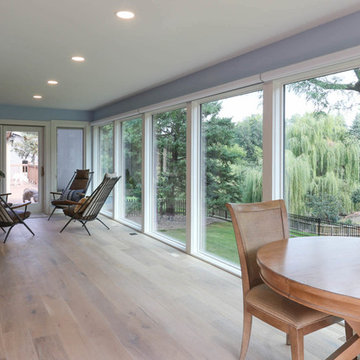
The Tomar Court remodel was a whole home remodel focused on creating an open floor plan on the main level that is optimal for entertaining. By removing the walls separating the formal dining, formal living, kitchen and stair hallway, the main level was transformed into one spacious, open room. Throughout the main level, a custom white oak flooring was used. A three sided, double glass fireplace is the main feature in the new living room. The existing staircase was integrated into the kitchen island with a custom wall panel detail to match the kitchen cabinets. Off of the living room is the sun room with new floor to ceiling windows and all updated finishes. Tucked behind the sun room is a cozy hearth room. In the hearth room features a new gas fireplace insert, new stone, mitered edge limestone hearth, live edge black walnut mantle and a wood feature wall. Off of the kitchen, the mud room was refreshed with all new cabinetry, new tile floors, updated powder bath and a hidden pantry off of the kitchen. In the master suite, a new walk in closet was created and a feature wood wall for the bed headboard with floating shelves and bedside tables. In the master bath, a walk in tile shower , separate floating vanities and a free standing tub were added. In the lower level of the home, all flooring was added throughout and the lower level bath received all new cabinetry and a walk in tile shower.
TYPE: Remodel
YEAR: 2018
CONTRACTOR: Hjellming Construction
4 BEDROOM ||| 3.5 BATH ||| 3 STALL GARAGE ||| WALKOUT LOT
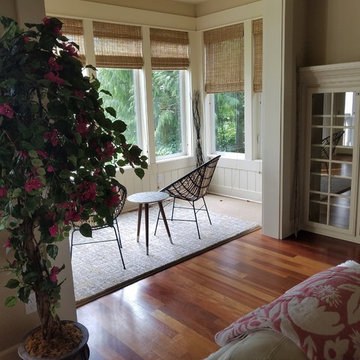
The crown jewel of this home is the living room that extends into a sunroom.
Photo by Laura Sabo
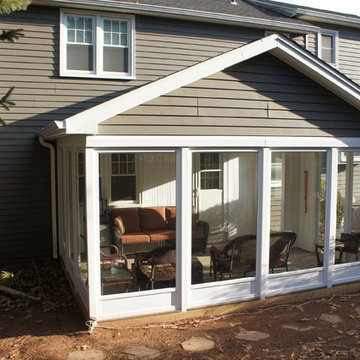
Originally this deck had a simple screen and canopy surround. We re-did the deck with new cement piers and flooring. We also constructed a new gable roof with vaulted vinyl ceiling to match the existing exterior of the home. Custom formed white aluminum posts help support the new Harvey "Hollywood Style" glass and screen (to be installed for the summer) enclosure.
Traditional Conservatory with Light Hardwood Flooring Ideas and Designs
8
