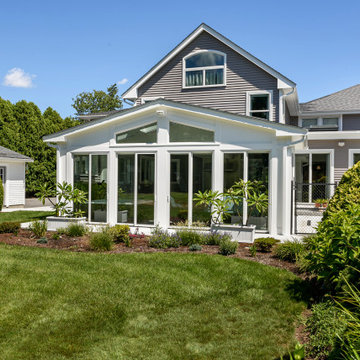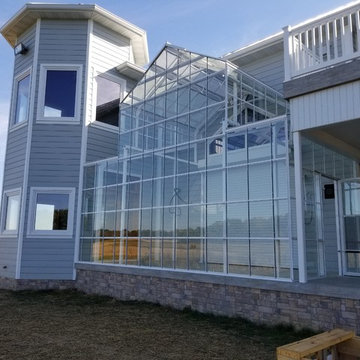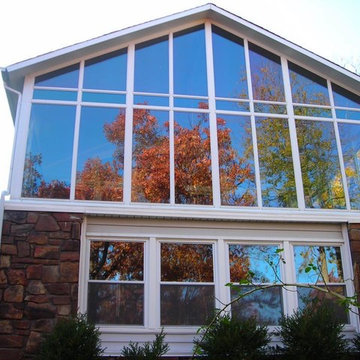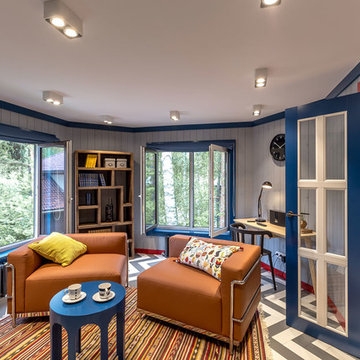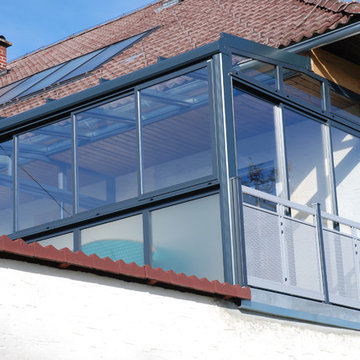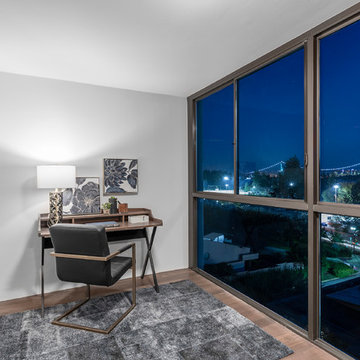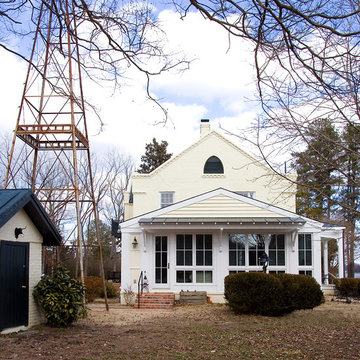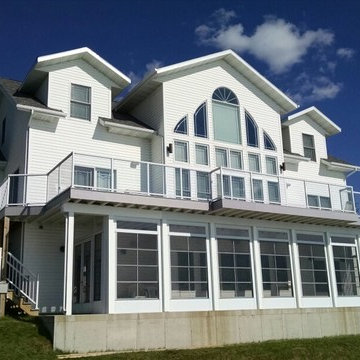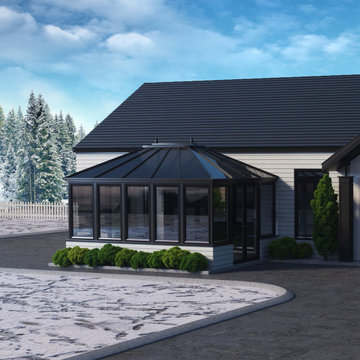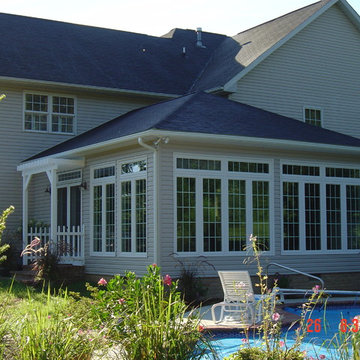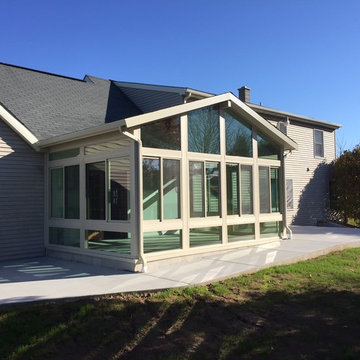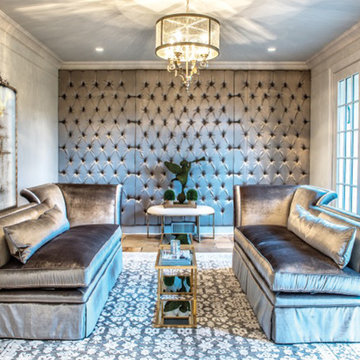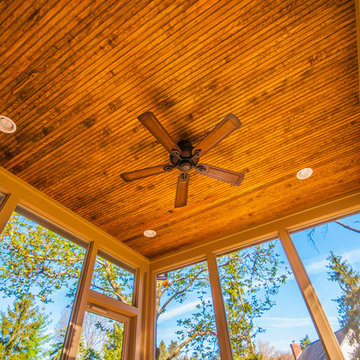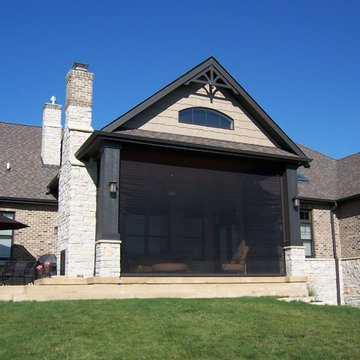Traditional Blue Conservatory Ideas and Designs

Sunspace Design’s principal service area extends along the seacoast corridor from Massachusetts to Maine, but it’s not every day that we’re able to work on a true oceanside project! This gorgeous two-tier conservatory was the result of a collaboration between Sunspace Design, TMS Architects and Interiors, and Architectural Builders. Sunspace was brought in to complete the conservatory addition envisioned by TMS, while Architectural Builders served as the general contractor.
The two-tier conservatory is an expansion to the existing residence. The 750 square foot design includes a 225 square foot cupola and stunning glass roof. Sunspace’s classic mahogany framing has been paired with copper flashing and caps. Thermal performance is especially important in coastal New England, so we’ve used insulated tempered glass layered upon laminated safety glass, with argon gas filling the spaces between the panes.
We worked in close conjunction with TMS and Architectural Builders at each step of the journey to this project’s completion. The result is a stunning testament to what’s possible when specialty architectural and design-build firms team up. Consider reaching out to Sunspace Design whether you’re a fellow industry professional with a need for custom glass design expertise, or a residential homeowner looking to revolutionize your home with the beauty of natural sunlight.
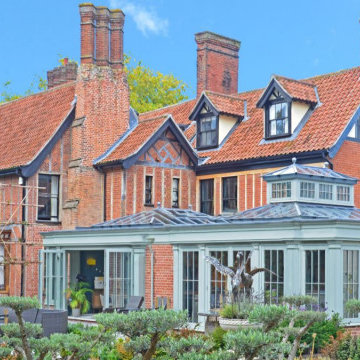
This exceptional Grade II listed property in Norfolk benefitted from the addition of this substantial David Salisbury dual aspect orangery, with the distinctive, double roof lanterns forming a particular design feature.
A red brick stuccoed and timber-framed period building which was largely built in the late 19th Century but incorporates some timber frame sections from a 16th Century dwelling, situated in a Conservation Area, this important historical site required a sensitive design.
The new extension was designed to replace an existing ‘pool hall and family area,’ which was demolished to make way for this open plan, bespoke orangery. The customer chose to engage David Salisbury for the design, supply and installation of the wooden orangery, based in part on our highly successfully record of working with Listed Buildings – experience that numbers literally thousands of orangery projects.
Painted in the subtle shade of Mendip Grey, from our own exclusive colour palette, the timber joinery was designed to include elements of brick work that were matched to the existing home, helping to create a sympathetic, joined up look.
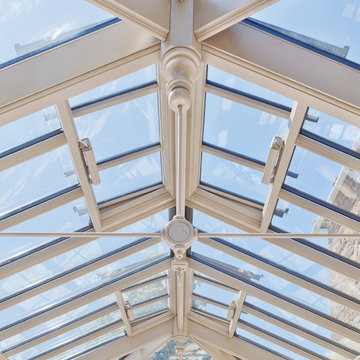
Simple detail can make a relatively straightforward design special. Gothic arched heads to the doors, Tuscan pilasters combined with a stone will bring together a mixture of mellow tones and detail pleasing to the eye. Most of Vale's Tuscan pilasters are produced in metal ensuring stability and requiring minimal maintenance.
Slender glaze bars to the windows and doors are manufactured to a 'true-divided light' construction, housing individual double-glazed units within 26mm joinery.
Vale Paint Colour- Flagstone
Size-9.1M X 5.0M
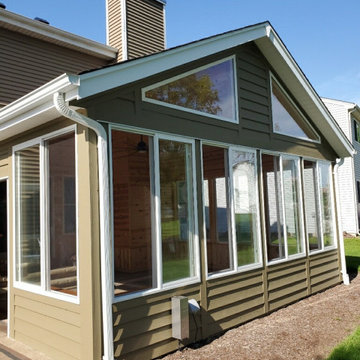
Upon Completion of the Exterior Four season room –
Prepared,
Oil Primed all bare cedar
Caulked all Cracks and Gaps
Sanded rough cedar
Stained all Siding and Trim to match the Homes color configuration
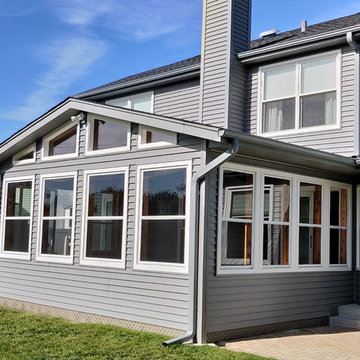
Elgin home is transformed with this conventional sunroom addition with windows to match the existing home. Trapezoids add additional light.
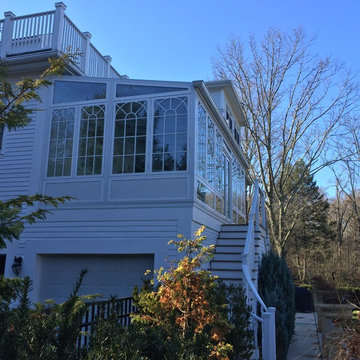
Side view of Exterior of house with new Four Seasons System 230 Sun & Stars Straight Sunroom.
Traditional Blue Conservatory Ideas and Designs
6
