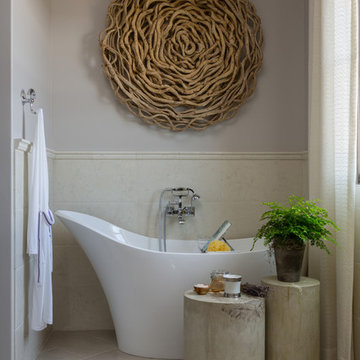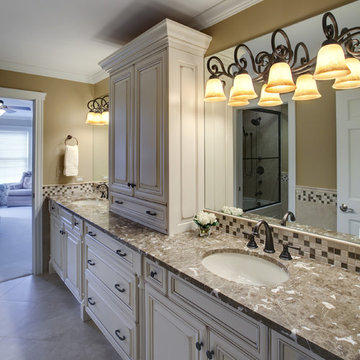Refine by:
Budget
Sort by:Popular Today
1 - 20 of 10,311 photos

This stunning master suite is part of a whole house design and renovation project by Haven Design and Construction. The master bath features a 22' cupola with a breathtaking shell chandelier, a freestanding tub, a gold and marble mosaic accent wall behind the tub, a curved walk in shower, his and hers vanities with a drop down seated vanity area for her, complete with hairdryer pullouts and a lucite vanity bench.

The bath features Rohl faucets, Kohler sinks, and a Metro Collection bathtub from Hydro Systems.
Architect: Oz Architects
Interiors: Oz Architects
Landscape Architect: Berghoff Design Group
Photographer: Mark Boisclair

Timeless and classic elegance were the inspiration for this master bathroom renovation project. The designer used a Cararra porcelain tile with mosaic accents and traditionally styled plumbing fixtures from the Kohler Artifacts collection to achieve the look. The vanity is custom from Mouser Cabinetry. The cabinet style is plaza inset in the polar glacier elect finish with black accents. The tub surround and vanity countertop are Viatera Minuet quartz.
Kyle J Caldwell Photography Inc

Designed by Cameron Snyder, CKD and Julie Lyons.
Removing the former wall between the kitchen and dining room to create an open floor plan meant the former powder room tucked in a corner needed to be relocated.
Cameron designed a 7' by 6' space framed with curved wall in the middle of the new space to locate the new powder room and it became an instant focal point perfectly located for guests and easily accessible from the kitchen, living and dining room areas.
Both the pedestal lavatory and one piece sanagloss toilet are from TOTO Guinevere collection. Faucet is from the Newport Brass-Bevelle series in Polished Nickel with lever handles.
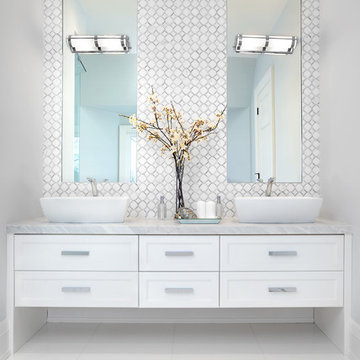
The goal was to create a bathroom which was luxurious, timeless, classic, yet absolutely current and contemporary.
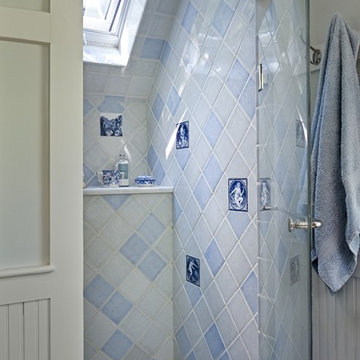
This former modular shower was expanded by carving additonal space out of a storage space above the stairs and lifting the ceiling to allow the skylight. Antique Delft tiles collected over time by the client were integrated into the tile field and Danby marble serves as both the shelf and threshold.
Renovation/Addition. Rob Karosis

Master bathroom with dual vanity has lovely built-in display/storage cabinet. Sliding pocket door partitions the toilet room. Norman Sizemore-Photographer
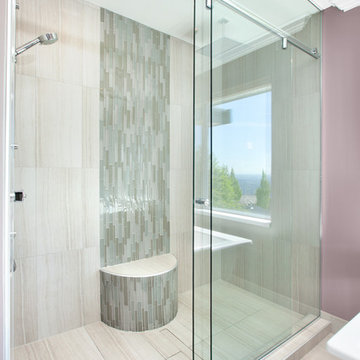
Custom work throughout this master bath sets it apart. Starting with a wall hung under-lit 8 foot vanity with built in electric back lit make mirror that gives both Clients their own space at the counter. A separate room closes off the toilet, leaving a generous 6 foot wide shower for two with rain head, custom round seat with rain glass and invisible drain. And for those nights when a good soak is in order, a stand alone soaker tub with private 42 inch fireplace does the trick.
"The owner had tried to repair some loose tiles and realized there were bigger problems in their ensuite shower, then called us. In fact there were rot holes right through the floor from years of slow leaking in the shower. The entire bathroom was gutted and redone with see through fireplace, stand alone soaker tub, wall hung custom cabinets."
- David Babakaiff, Alair Homes Vancouver Owner
“After interviewing several contractors we settled on Alair. David and Adrian were always very responsive and their subtrades were solid and reputable. We're very happy with the results and would definitely recommend them.”
- Sam & Rosie Wong, Homeowners
©Ema Peter

Rénovation de la salle de bain dans les tons beige et gris avec mosaïque, laiton et formes arrondies
Traditional Bathroom and Cloakroom with Mosaic Tiles Ideas and Designs
1











