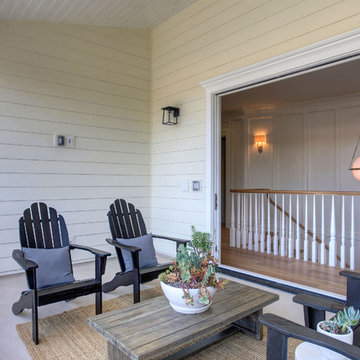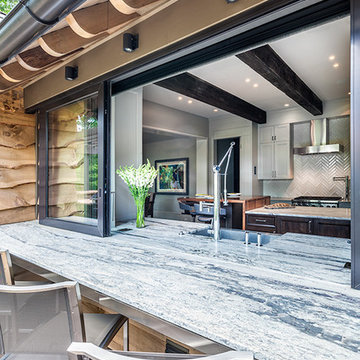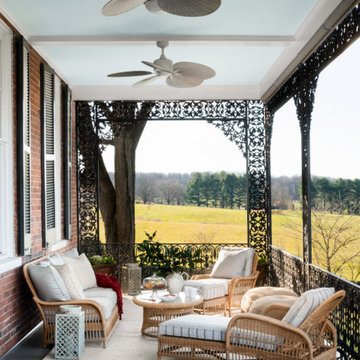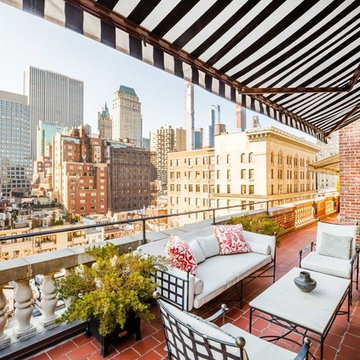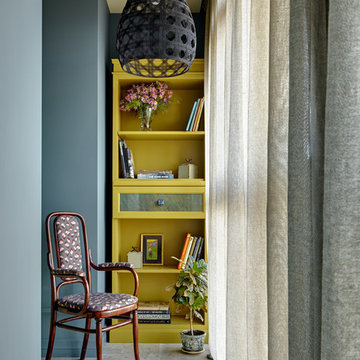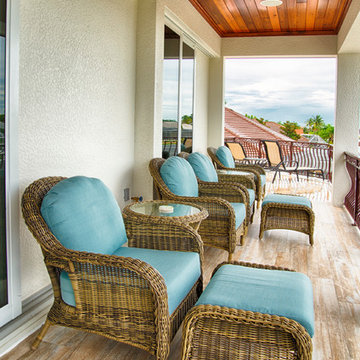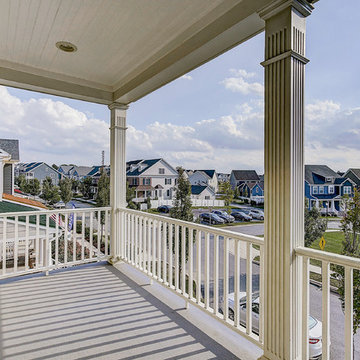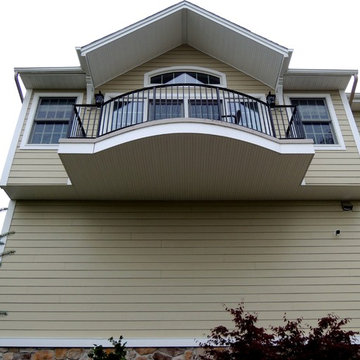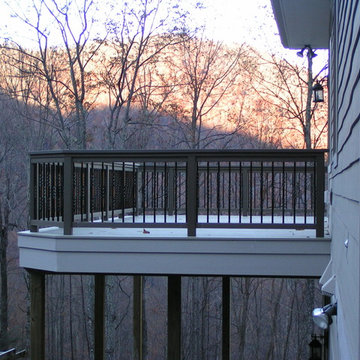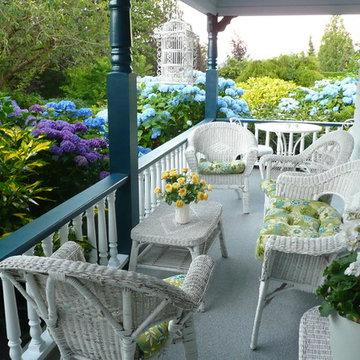Traditional Balcony Ideas and Designs
Refine by:
Budget
Sort by:Popular Today
161 - 180 of 5,453 photos
Item 1 of 2
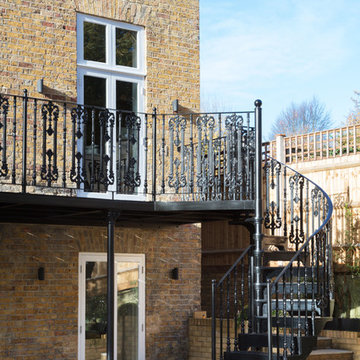
Traditional metal balcony and staircase installed on period London home. Photo credit: Paul Craig
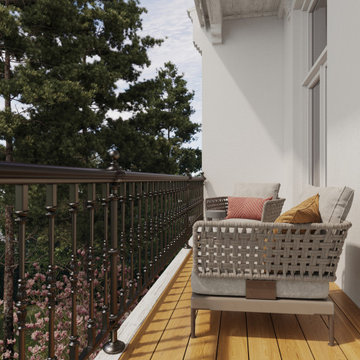
Ontdek onze transformatie van een historisch juweeltje in Amsterdam Oud-Zuid!
We zijn verheugd om ons nieuwste project in Amsterdam Oud-Zuid te onthullen - een tijdloze schat, oorspronkelijk ontworpen in 1890 door de beroemde architect Jacob Klinkhamer. We omarmen de rijke geschiedenis van dit vooraanstaande huis en hebben het omgetoverd tot een gastvrije en eigentijdse woning, zorgvuldig afgestemd op de behoeften van zijn nieuwe gezin.
Met behoud van het erfgoed en de schoonheid van de straatgevel, die de status van beschermd gemeentelijk monument heeft, hebben we ervoor gezorgd dat er slechts kleine aanpassingen werden doorgevoerd om de historische charme te behouden. Achter de elegante buitenkant wachtte echter een uitgebreide renovatie van het interieur en een structurele revisie.
Van het verdiepen van de keldervloer tot het introduceren van een liftschacht, we hebben geen middel onbeproefd gelaten bij het opnieuw vormgeven van deze ruimte voor het moderne leven. Elk aspect van de indeling is zorgvuldig herschikt om de functionaliteit te maximaliseren en een naadloze stroom tussen de kamers te creëren. Het resultaat? Een harmonieuze mix van klassiek en eigentijds design, die de geest van het verleden weerspiegelt en het comfort van vandaag omarmt.
Het kroonjuweel van dit project is de toevoeging van een prachtig modern dakterras, dat een adembenemend uitzicht op de skyline van de stad biedt en de perfecte plek is voor ontspanning en entertainment.
Wij nodigen u uit om de transformatie van dit historische juweeltje op onze website te ontdekken. Wees getuige van het huwelijk tussen ouderwetse charme en moderne elegantie, en zie hoe we een huis hebben getransformeerd in een geliefd thuis.
Bezoek onze website voor meer informatie: https://www.storm-architects.com/nl/projecten/klinkhamer-huis
Find the right local pro for your project
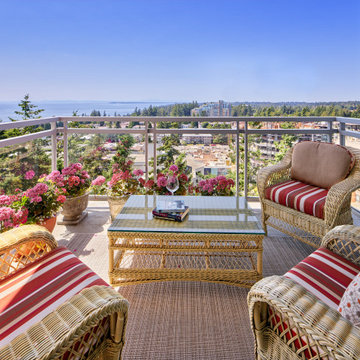
The master bedroom leads to a balcony with an ocean view. The carpet is an indoor outdoor product allowing the master bed and balcony to visually become one larger space.
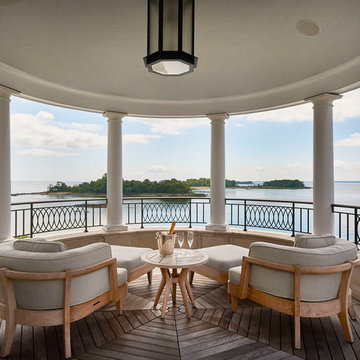
Austin Patterson Disston Architects and Hobbs, Inc. Builder featuring our steel windows and doors.
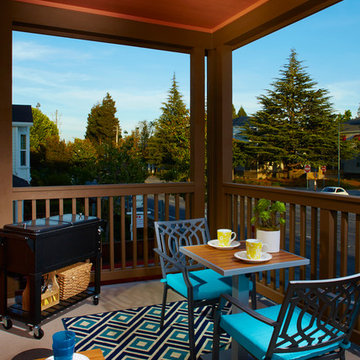
3-4 beds | 2.5-3.5 baths | approx. 1,440-1,815 square feet
*Arques Place sold out in January 2017*
Located in Sunnyvale’s East Arques and N. Fair Oaks, Arques Place offers:
• 85 Townhomes
• Community Club House
• Front yard space (per location)
• Large private outdoor decks
• 2 car side by side attached garage
• Downstairs bedrooms per plan
• Proximity to work centers and major employers
• Close to restaurants, shopping, outdoor amenities and parks
• Nearby Sunnyvale Caltrain station
• Close proximity to parks include Fair Oaks Park, Martin Murphy Junior Park and Columbia Park.
• Schools include San Miguel ES, Columbia MS, Fremont HS
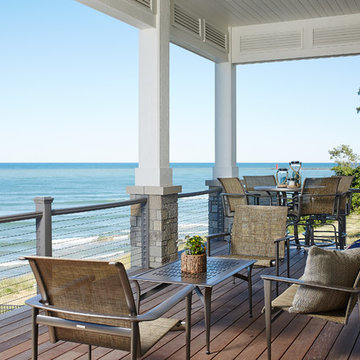
Designed with an open floor plan and layered outdoor spaces, the Onaway is a perfect cottage for narrow lakefront lots. The exterior features elements from both the Shingle and Craftsman architectural movements, creating a warm cottage feel. An open main level skillfully disguises this narrow home by using furniture arrangements and low built-ins to define each spaces’ perimeter. Every room has a view to each other as well as a view of the lake. The cottage feel of this home’s exterior is carried inside with a neutral, crisp white, and blue nautical themed palette. The kitchen features natural wood cabinetry and a long island capped by a pub height table with chairs. Above the garage, and separate from the main house, is a series of spaces for plenty of guests to spend the night. The symmetrical bunk room features custom staircases to the top bunks with drawers built in. The best views of the lakefront are found on the master bedrooms private deck, to the rear of the main house. The open floor plan continues downstairs with two large gathering spaces opening up to an outdoor covered patio complete with custom grill pit.

An original 1930’s English Tudor with only 2 bedrooms and 1 bath spanning about 1730 sq.ft. was purchased by a family with 2 amazing young kids, we saw the potential of this property to become a wonderful nest for the family to grow.
The plan was to reach a 2550 sq. ft. home with 4 bedroom and 4 baths spanning over 2 stories.
With continuation of the exiting architectural style of the existing home.
A large 1000sq. ft. addition was constructed at the back portion of the house to include the expended master bedroom and a second-floor guest suite with a large observation balcony overlooking the mountains of Angeles Forest.
An L shape staircase leading to the upstairs creates a moment of modern art with an all white walls and ceilings of this vaulted space act as a picture frame for a tall window facing the northern mountains almost as a live landscape painting that changes throughout the different times of day.
Tall high sloped roof created an amazing, vaulted space in the guest suite with 4 uniquely designed windows extruding out with separate gable roof above.
The downstairs bedroom boasts 9’ ceilings, extremely tall windows to enjoy the greenery of the backyard, vertical wood paneling on the walls add a warmth that is not seen very often in today’s new build.
The master bathroom has a showcase 42sq. walk-in shower with its own private south facing window to illuminate the space with natural morning light. A larger format wood siding was using for the vanity backsplash wall and a private water closet for privacy.
In the interior reconfiguration and remodel portion of the project the area serving as a family room was transformed to an additional bedroom with a private bath, a laundry room and hallway.
The old bathroom was divided with a wall and a pocket door into a powder room the leads to a tub room.
The biggest change was the kitchen area, as befitting to the 1930’s the dining room, kitchen, utility room and laundry room were all compartmentalized and enclosed.
We eliminated all these partitions and walls to create a large open kitchen area that is completely open to the vaulted dining room. This way the natural light the washes the kitchen in the morning and the rays of sun that hit the dining room in the afternoon can be shared by the two areas.
The opening to the living room remained only at 8’ to keep a division of space.
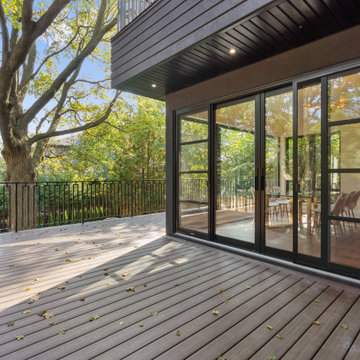
The lap of luxury. No expense has been spared throughout this spectacular custom residence offering over 5,000 square feet of luxurious finished living space. The sensational Scavolini kitchen is an entertainers dream and features quartz counters, top-of-the-line stainless steel appliances, wolf burner and hood, massive island with seating for four, and extra-long board walnut finished wooden floor. Oversized master bedroom, with regency double side fire place which could be enjoyed from the master bedroom and bathroom, Large walk-in closet and opulent ensuite with double sinks, freestanding bathtub, glass shower and marble floor. Completing the upper level are three additional bedrooms each with their own spa-like ensuite bathroom, walk-in linen closet plus convenient laundry room. Showcasing only the finest of finishes this home features double entrance doors, custom millwork, main floor with a home office, formal meeting room, Kitchen, extra-large dining area and a formal living room with a gas burner fireplace and an elegant marble book match fireplace . The Basement comprises of the family living with extra space as recreation area, rare gym area with shower and steam room, a wine room and an extra bedroom for the nanny if required. The main level has a gorgeous open-riser staircase with wrought iron spindles, an oversized patio for entertainment. Three car garage plus parking for four cars on driveway and with a artistically cured backyard landscape . Additional details include smart home lights, solid interior doors, central speakers, data cables wired throughout home, rough-in for camera wires, inground sprinkler system and more! Your family will enjoy the added living space in the professionally finished basement with separate side entrance that boasts oversized windows allowing lots of natural light, cosy theatre room, fitness room, recreation room plus wine room.
Traditional Balcony Ideas and Designs
9
