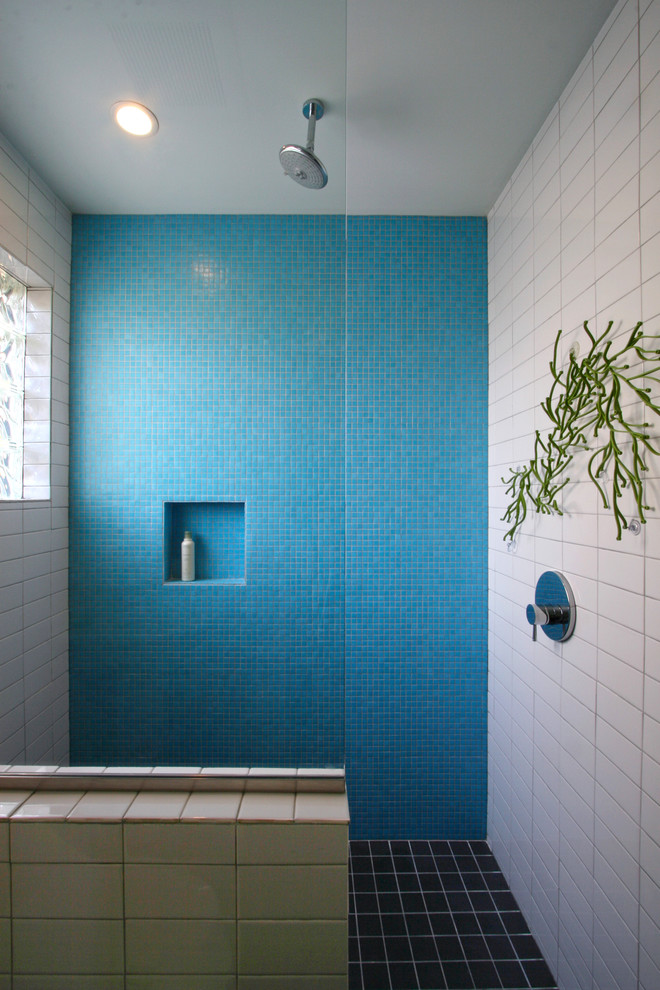
Tiled Shower at the Wall House
The very first RoehrSchmitt Architecture creation, the Wall House is a 2,000 square foot urban infill home that was a great collaboration between the owners, architect and builder. The budget was tight and the expectations high, but working closely together the team was able to achieve the owners’ objectives in a crisp, modern package for less than $150 per square foot. The design is efficient and easily adaptable to other sites and contexts. We see it as a prototype for an affordable modern house on a typical urban lot – a loft with a yard.
© Gilbertson Photography

Master bathroom blue tiles