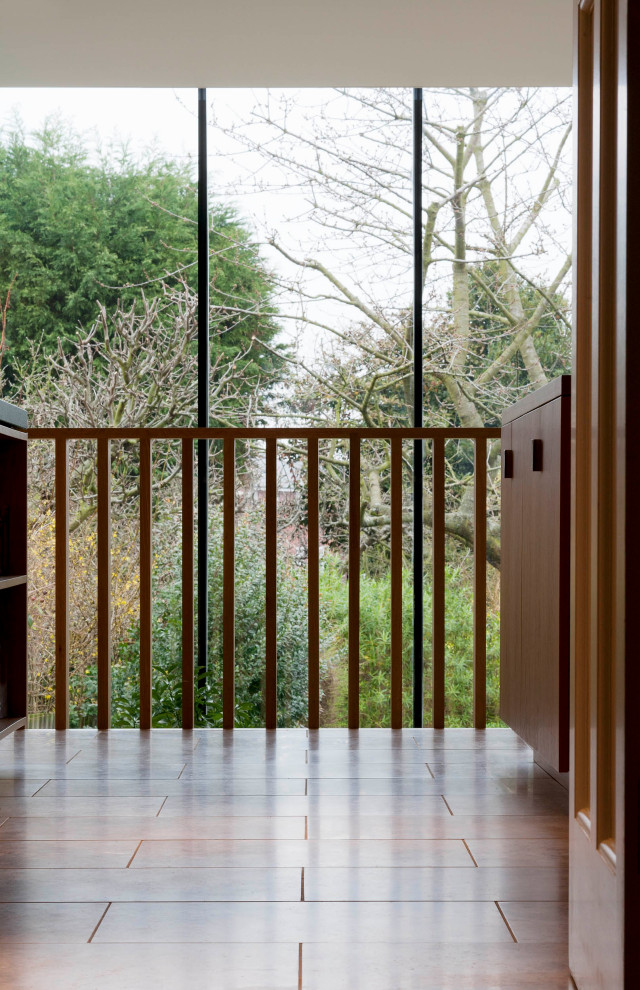
The Orangery
The Roberts family moved to their 1930s house in Southfields in 1989. Since then, their family has gradually outgrown the house: in 2011 they asked Liddicoat & Goldhill to adapt it to theirs and their four teenage sons’ ever-evolving needs.
The original house, one of a collection built on a hill overlooking South London, apparently ignored the sloping ground on which it was built. Viewed from the street, it sits comfortably on the site. But at the rear, the living spaces hung one-storey above the mature garden - they were left aloof and separate. This disconnection was also felt inside: the large basement spaces were dimly lit and truncated from the upper parts of the house.
Liddicoat & Goldhill’s solution is conceived as an Orangery. By stripping away the lower part of the rear facade, the architects created space for this new double-height extension, floating halfway between the ground floor and basement. The Orangery acts as a lantern, gathering sunlight into the living spaces deep within the house.
The kitchen is afforded wide views over the verdant rear gardens, while the split-levels allow for separate and private operation of each of the living spaces. Slender steel-framed glazing gives the new structure a sense of fine fragility, while the handmade oak furniture, staircase and kitchen - designed specifically for the project by the architects - creates a continuity between the new spaces and the old.
