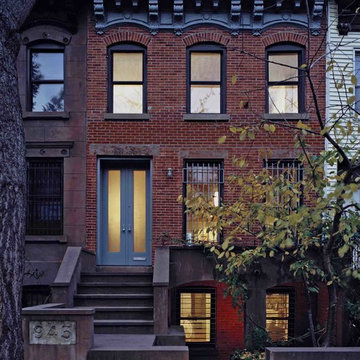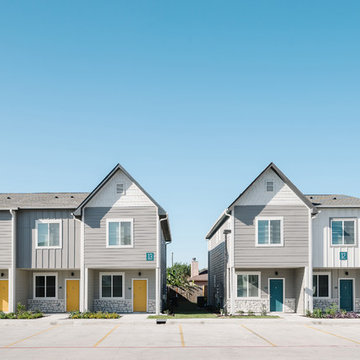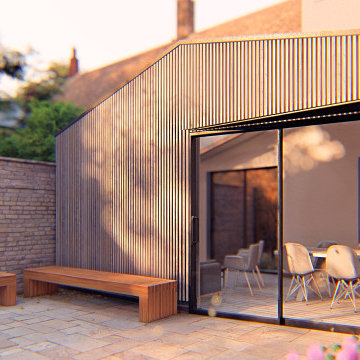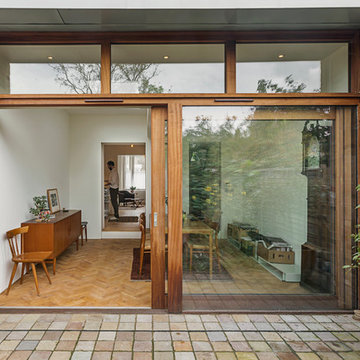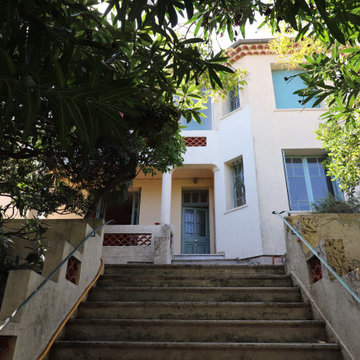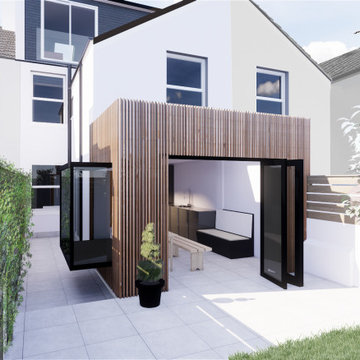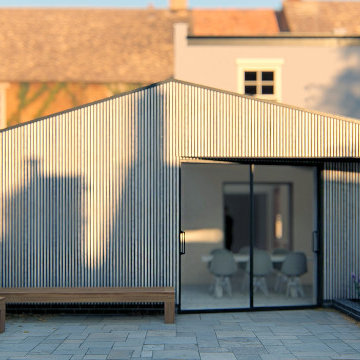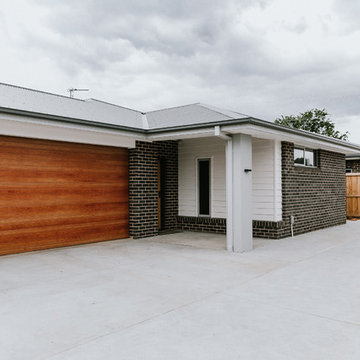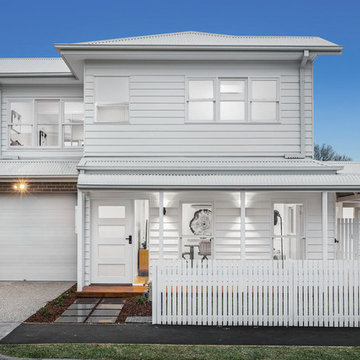Budget Terraced House Ideas and Designs
Refine by:
Budget
Sort by:Popular Today
1 - 20 of 163 photos
Item 1 of 3

Redonner à la façade côté jardin une dimension domestique était l’un des principaux enjeux de ce projet, qui avait déjà fait l’objet d’une première extension. Il s’agissait également de réaliser des travaux de rénovation énergétique comprenant l’isolation par l’extérieur de toute la partie Est de l’habitation.
Les tasseaux de bois donnent à la partie basse un aspect chaleureux, tandis que des ouvertures en aluminium anthracite, dont le rythme resserré affirme un style industriel rappelant l’ancienne véranda, donnent sur une grande terrasse en béton brut au rez-de-chaussée. En partie supérieure, le bardage horizontal en tôle nervurée anthracite vient contraster avec le bois, tout en résonnant avec la teinte des menuiseries. Grâce à l’accord entre les matières et à la subdivision de cette façade en deux langages distincts, l’effet de verticalité est estompé, instituant ainsi une nouvelle échelle plus intimiste et accueillante.
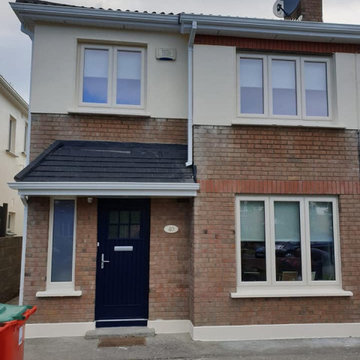
We love when our customers send us photos of their homes being transformed.
A beautiful job finished recently in Ballineer.
This job is finished in a beautiful Cream color.
Get in touch today if you would like any further information on our Large Range.
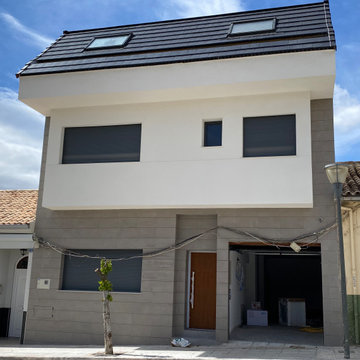
Dirección de Ejecución Material, Coordinación de la Seguridad y Salud y Control de Calidad, de vivienda unifamiliar entre medianeras.

This image was taken under construction but I like the dynamic angles.
The house is an addition to a Victorian workers cottage that was overshadowed by more recent townhouse developments.
We designed the addition at the front as an infill between other blocky townhouses, using block colour and vertical battens to define it from its neighbours.
photo by Jane McDougall
builder Bond Building Group

Gorgeously small rear extension to house artists den with pitched roof and bespoke hardwood industrial style window and french doors.
Internally finished with natural stone flooring, painted brick walls, industrial style wash basin, desk, shelves and sash windows to kitchen area.
Chris Snook
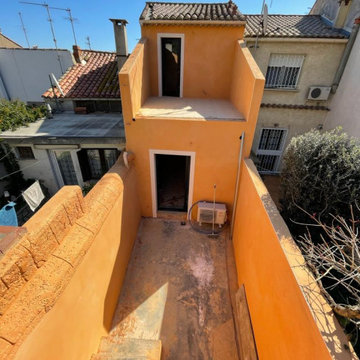
Démolition d'un partie de la façade, création de balcons et construction en agglo d'une partie de la façade en retrait de l'existant. Remplacement des menuiseries et reprise de la façade totale.
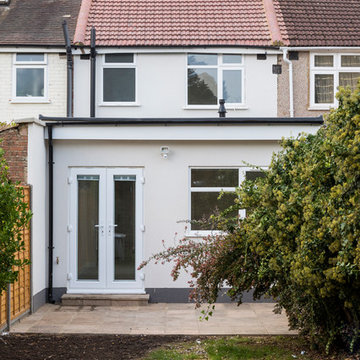
Full house refurbishment with rear extension for rental purposes, boasting new kitchen with build-in appliances, entirely renovated bathrooms, fully refurbished bedrooms and communal areas including rear patio and front drive way. Entire property is bright and clean and has been let during the works!
Chris Snook
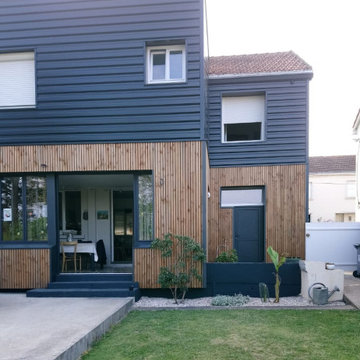
Redonner à la façade côté jardin une dimension domestique était l’un des principaux enjeux de ce projet, qui avait déjà fait l’objet d’une première extension. Il s’agissait également de réaliser des travaux de rénovation énergétique comprenant l’isolation par l’extérieur de toute la partie Est de l’habitation.
Les tasseaux de bois donnent à la partie basse un aspect chaleureux, tandis que des ouvertures en aluminium anthracite, dont le rythme resserré affirme un style industriel rappelant l’ancienne véranda, donnent sur une grande terrasse en béton brut au rez-de-chaussée. En partie supérieure, le bardage horizontal en tôle nervurée anthracite vient contraster avec le bois, tout en résonnant avec la teinte des menuiseries. Grâce à l’accord entre les matières et à la subdivision de cette façade en deux langages distincts, l’effet de verticalité est estompé, instituant ainsi une nouvelle échelle plus intimiste et accueillante.
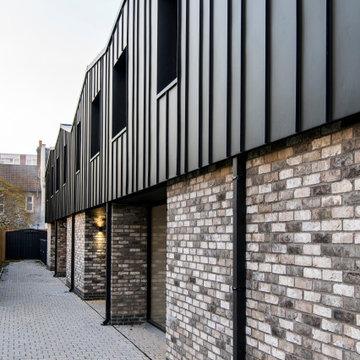
This backland development is currently under
construction and comprises five 3 bedroom courtyard
houses, four two bedroom flats and a commercial unit
fronting Heath Road.
Previously a garage site, the project had an
unsuccessful planning history before Thomas
Alexander crafted the approved scheme and was
considered an un-developable site by the vendor.
The proposal of courtyard houses with adaptive roof
forms minimised the massing at sensitive areas of the
backland site and created a predominantly inward
facing housetype to minimise overlooking and create
light, bright and tranquil living spaces.
The concept seeks to celebrate the prior industrial
use of the site. Formal brickwork creates a strong
relationship with the streetscape and a standing seam
cladding suggests a more industrial finish to pay
homage to the prior raw materiality of the backland
site.
The relationship between these two materials is ever
changing throughout the scheme. At the streetscape,
tall and slender brick piers ofer a strong stance and
appear to be controlling and holding back a metal
clad form which peers between the brickwork. They
are graceful in nature and appear to effortlessly
restrain the metal form.
Phase two of the project is due to be completed in
the first quarter of 2020 and will deliver 4 flats and a
commercial unit to the frontage at Heath Road.
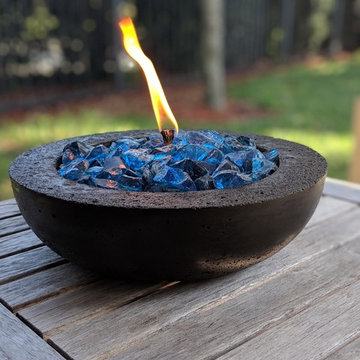
Slick modern black concrete tabletop fire pit. Brings warmth and functional as mosquitoes repellant.
Budget Terraced House Ideas and Designs
1
