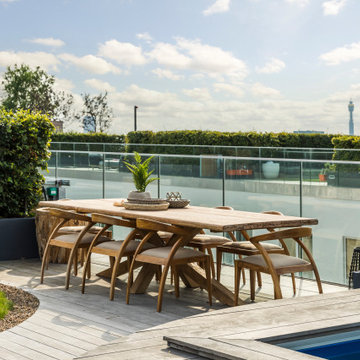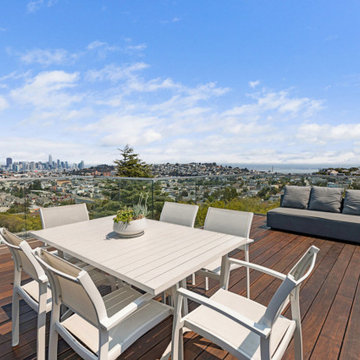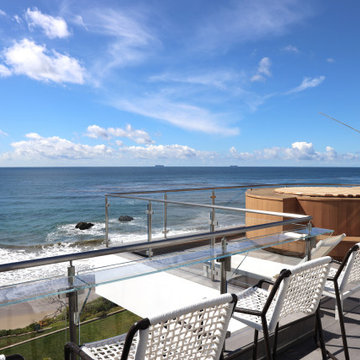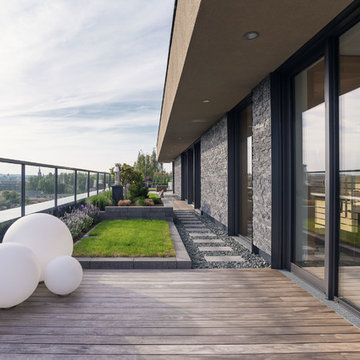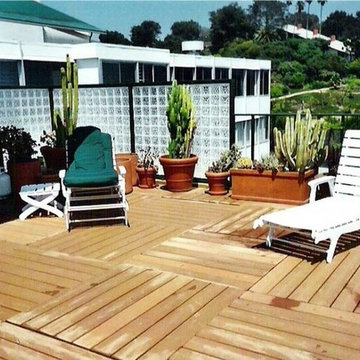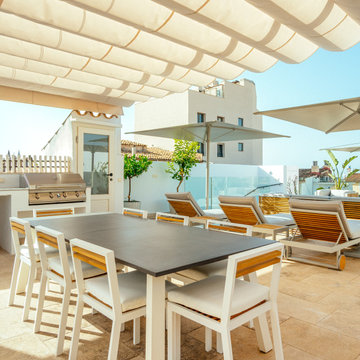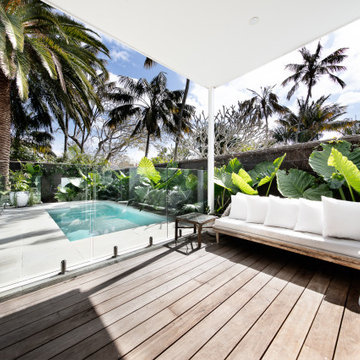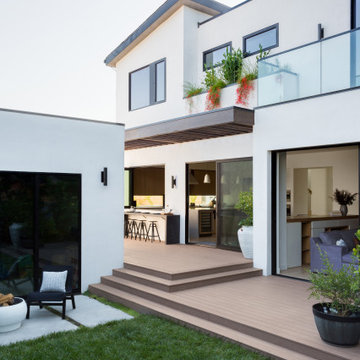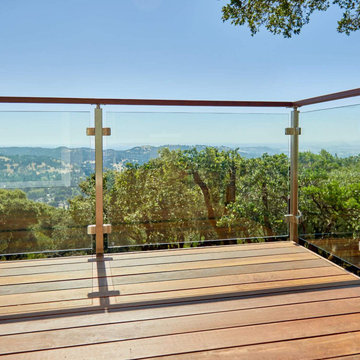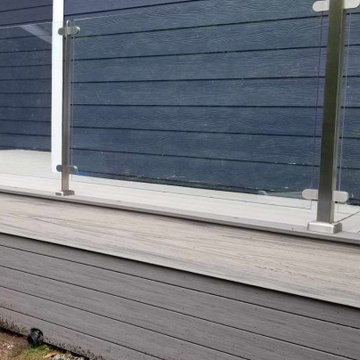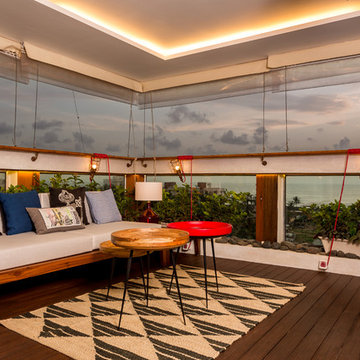Glass Railing Terrace Ideas and Designs
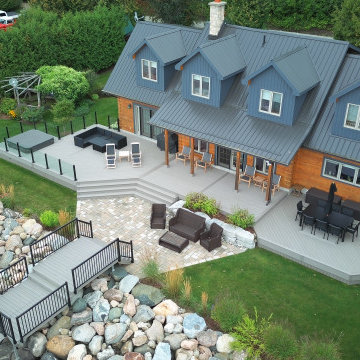
This large backyard makeover places a heavy focus on the deck. Made of high end Azek PVC decking, it will last a lifetime. Go for a swim or simply relax and enjoy the view. Spend some time in the hot tub or enjoy a meal with friends at the outdoor dining table. This project embodies outdoor living and all it was meant to be.
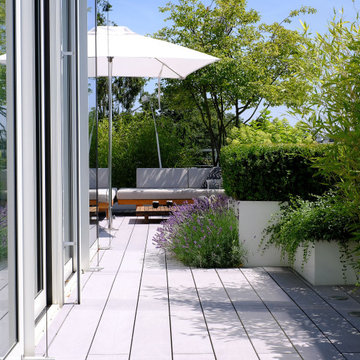
Gemütliche Sitzecke welche direkt an den Wohn-Essbereich des Penthouses angrenzt. Durch die großen Schiebefester können im Sommer die Grenzen zwischen innen und außen verschwinden und die Terrasse wird zum Wohnzimmer. Aber auch im Winter ist die Terrasse bei diesem Penthouse immer Teil des Raumes, da der Blick ungestört nach draußen kommt.
Bei jedem Wetter schön sind die Premium WPC Dielen von MYDECK, die keine aufwendige Pflege brauchen. Das enthaltene Holz aus nachhaltiger Forstwirtschaft wird von recycelbarem Polyethylen ummantelt und so vor Witterungseinflüssen geschützt. Das lineare Design der splitterfreien Premium WPC Dielen fügt sich bildschön in das moderne Ambiente der Terrasse ein.
Die die Terrasse umgebenden Hochbeete sind in unterschiedlichen Hohen und Tiefen umgesetzt. Die zum Teil immergrünen Pflanzen dienen auch als Sichtschutz auf der Terrasse. Es finden sich aber auch zahlreiche saisonale Pflanzen auf der Terrasse wie Lavendel, verschiedene Blumen und Bäume wie die Zwergbirne, welche jahreszeitliche Akzente setzen.
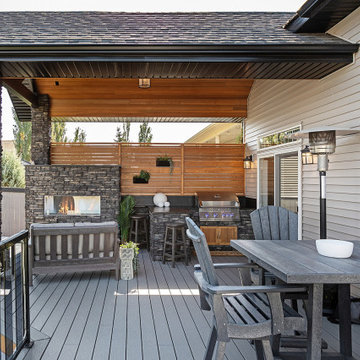
Our clients wanted to create a backyard area to hang out and entertain with some privacy and protection from the elements. The initial vision was to simply build a large roof over one side of the existing deck while providing a little privacy. It was important to them to carefully integrate the new covered deck roofline into the existing home so that it looked it was there from day one. We had our partners at Draw Design help us with the initial drawings.
As work progressed, the scope of the project morphed into something more significant. Check out the outdoor built-in barbecue and seating area complete with custom cabinets, granite countertops, and beautiful outdoor gas fireplace. Stone pillars and black metal capping completed the look giving the structure a mountain resort feel. Extensive use of red cedar finished off the high ceilings and privacy screen. Landscaping and a new hot tub were added afterwards. The end result is truly jaw-dropping!
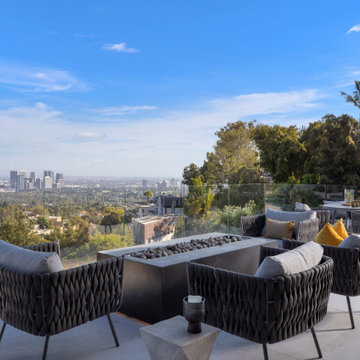
Summitridge Drive Beverly Hills luxury home modern guest house terrace with fire pit and Los Angeles views
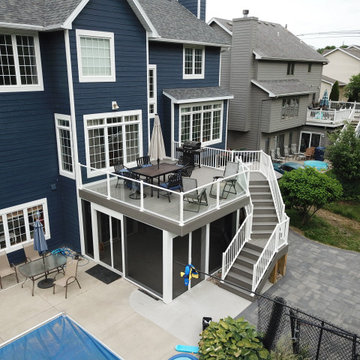
New Composite Timbertech Deck with Westbury Glass Railing, Below is with Trex Rain Escape and Azek Beadboard Ceiling, Phantom Sliding Screen Door, ScreenEze Screens
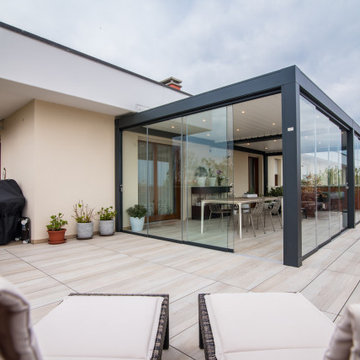
La pergola bioclimatica rappresenta un nuovo ambiente da vivere tutto l'anno da cui godere della vista sull'ambiente circostante.
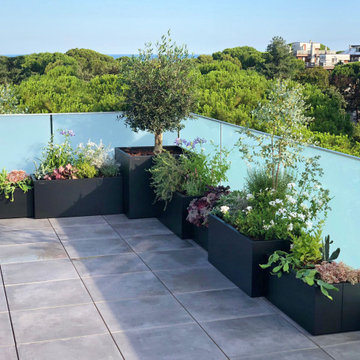
Un terrazzo contemporaneo interpretato con fioriere di Bloss di colore nero, molto eleganti che contrastano con il vetro. La selezione delle piante mediterranee con un bell'ulivo nell'angolo, hanno completato l'allestimento!
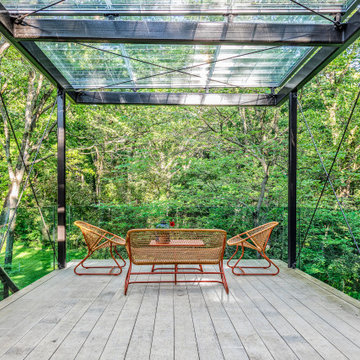
A sun-filtering specialty glass developed by the University of Michigan was used as the canopy to provide rain, heat and UV shelter. Builder: Meadowlark Design+Build. Architecture: PLY+. Photography: Sean Carter
Glass Railing Terrace Ideas and Designs
1

