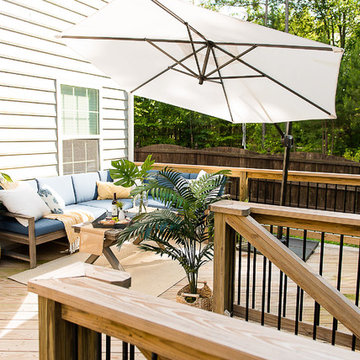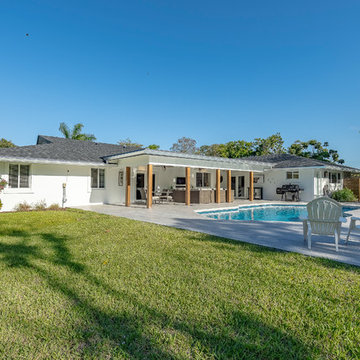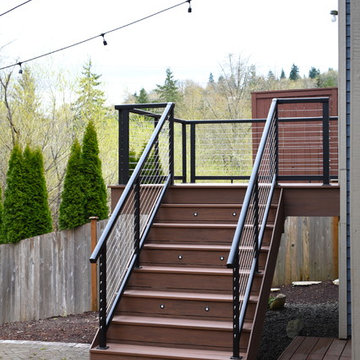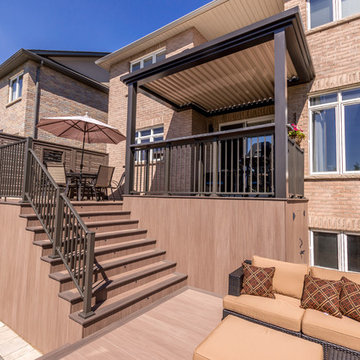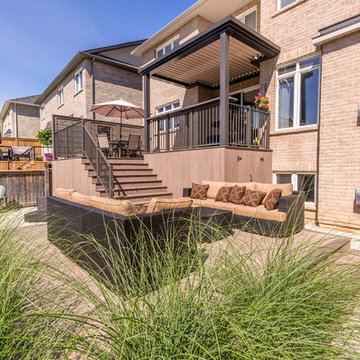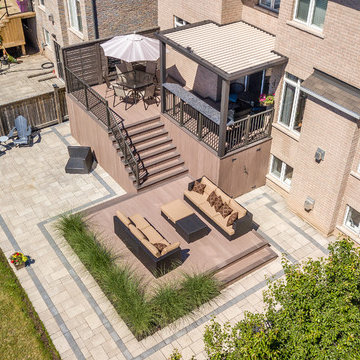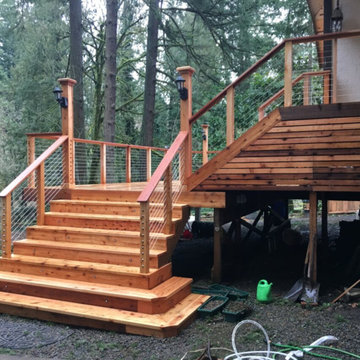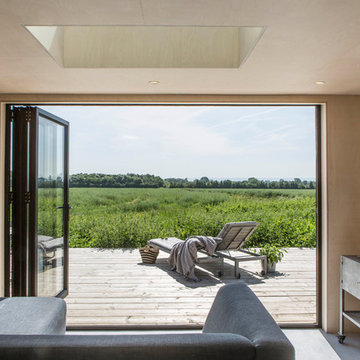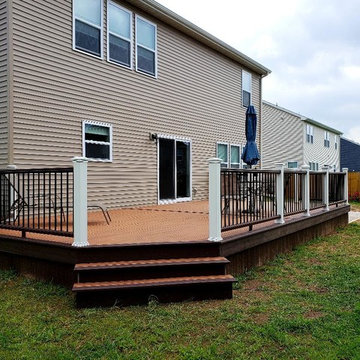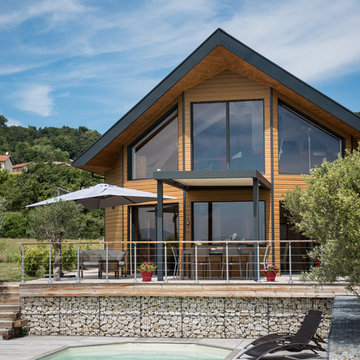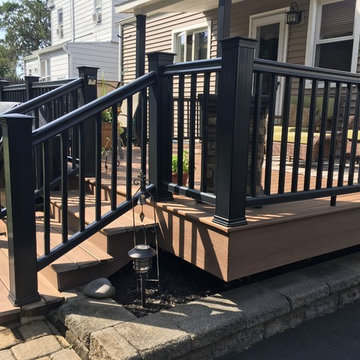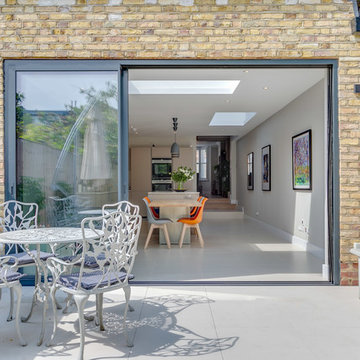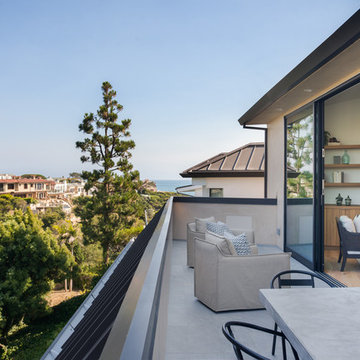Terrace Ideas and Designs
Refine by:
Budget
Sort by:Popular Today
2861 - 2880 of 283,903 photos
Find the right local pro for your project
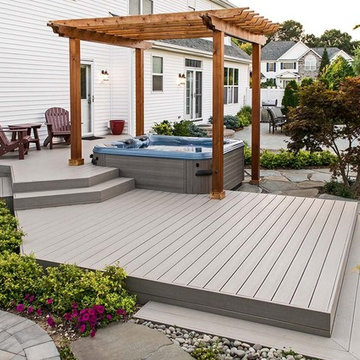
Phase I
In the first phase we built them their new Trex deck (Gravel Path boards) as well as a custom pergola to surround their new Bullfrog Spa.
“I have orthopedic issues,” says the wife. “And my husband has multiple sclerosis, so a spa was very important to us. Deck and Patio’s designer helped us choose the right hot tub with interchangeable, individual massage jets. They’re a snap to change out whenever there’s a particular need.”
For easy daily access, Deck and Patio positioned the hot tub immediately outside their back door, tucked into the deck. Plus, we designed the deck with a raised tier which makes getting in the spa effortless. They just have to sit on its edge and swing their legs over.
In addition, the deck layout allowed for two adjacent lounging areas for when our clients take breaks from the spa. Our team constructed a custom pergola. Through its elegant definition of space, it provides drama and architectural interest around the hot tub.
www.deckandpatio.com
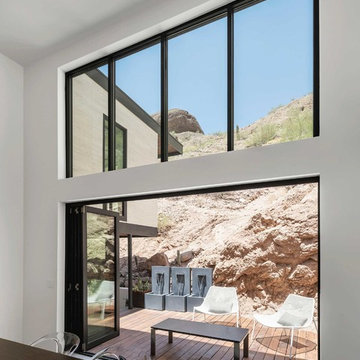
"We wanted to create an intimate connection with the side of the mountain coming right up to the home," says architect Cavin Costello.
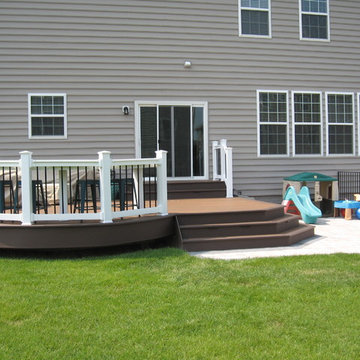
Curved composite deck located in Monrovia MD includes a PVC railing, curved breakfast bar, LED low voltage lighting, and paver patio.
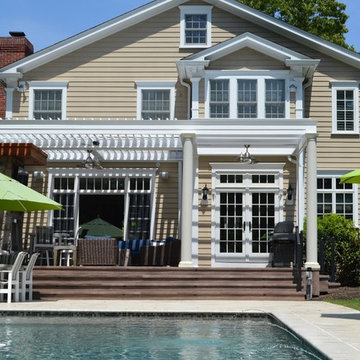
This amazing open porch was designed as a fully covered space which provided much needed relief from the sun and would also allow natural light into the house. Using a Equinox louvered roof was needed when zoning wouldn’t allow a roof structure. The inviting outdoor living room was thoughtfully design with a stone fireplace, TV nook and tigerwood accent pieces, giving the homeowner needed privacy from neighbors.
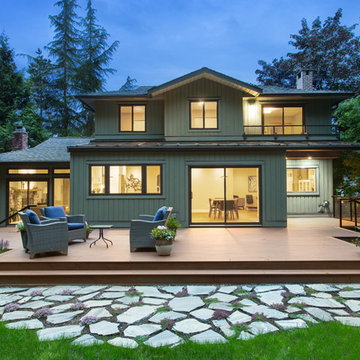
My House Design/Build Team | www.myhousedesignbuild.com | 604-694-6873 | Duy Nguyen Photography ----- This once dark, enclosed main floor living space has been transformed into an open concept, bright and airy interior that brings the outdoors in. We built a 10’ x 23’ addition out the back of the home that is finished in glass and glu-lam. The glass ceiling combined with new large windows allows an ample amount of natural light to flow through the transformed space highlighting an inviting atmosphere even during Vancouver’s rainy season. The crisp white cabinetry truly helped brighten this space, however we still wanted to keep rich natural wood tone and textures in this home to reference the North Vancouver landscape. A seamless transition from interior to exterior is highlighted by the textured, multi-tone oak floors, dark stained glu-lam beams as well as the character in the live edge shelves and desktop.
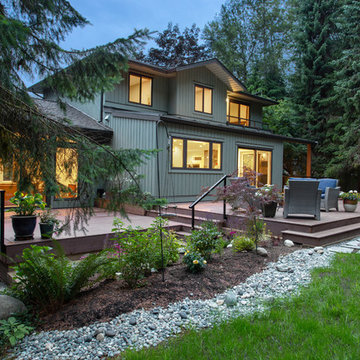
My House Design/Build Team | www.myhousedesignbuild.com | 604-694-6873 | Duy Nguyen Photography ----- This once dark, enclosed main floor living space has been transformed into an open concept, bright and airy interior that brings the outdoors in. We built a 10’ x 23’ addition out the back of the home that is finished in glass and glu-lam. The glass ceiling combined with new large windows allows an ample amount of natural light to flow through the transformed space highlighting an inviting atmosphere even during Vancouver’s rainy season. The crisp white cabinetry truly helped brighten this space, however we still wanted to keep rich natural wood tone and textures in this home to reference the North Vancouver landscape. A seamless transition from interior to exterior is highlighted by the textured, multi-tone oak floors, dark stained glu-lam beams as well as the character in the live edge shelves and desktop.
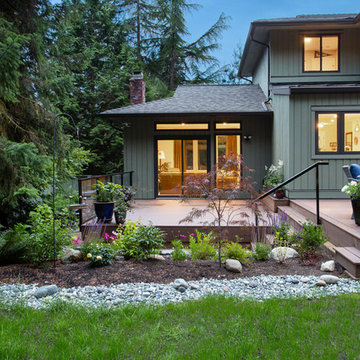
My House Design/Build Team | www.myhousedesignbuild.com | 604-694-6873 | Duy Nguyen Photography ----- This once dark, enclosed main floor living space has been transformed into an open concept, bright and airy interior that brings the outdoors in. We built a 10’ x 23’ addition out the back of the home that is finished in glass and glu-lam. The glass ceiling combined with new large windows allows an ample amount of natural light to flow through the transformed space highlighting an inviting atmosphere even during Vancouver’s rainy season. The crisp white cabinetry truly helped brighten this space, however we still wanted to keep rich natural wood tone and textures in this home to reference the North Vancouver landscape. A seamless transition from interior to exterior is highlighted by the textured, multi-tone oak floors, dark stained glu-lam beams as well as the character in the live edge shelves and desktop.
Terrace Ideas and Designs
144
