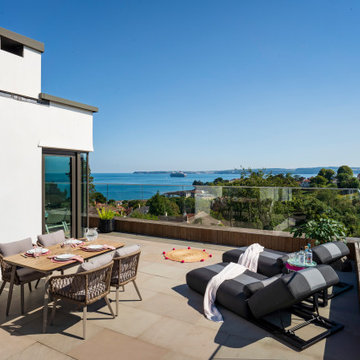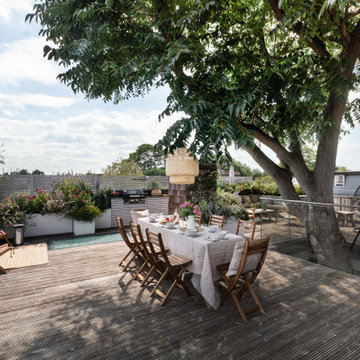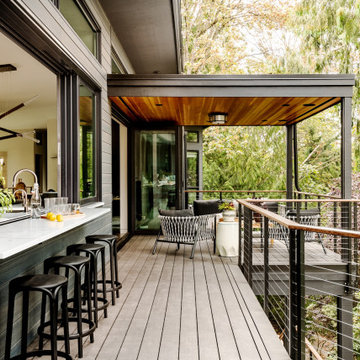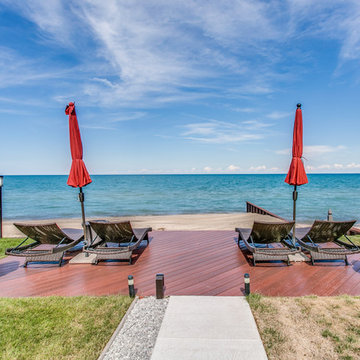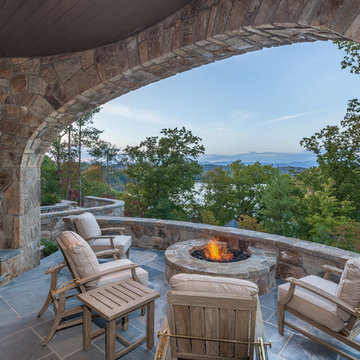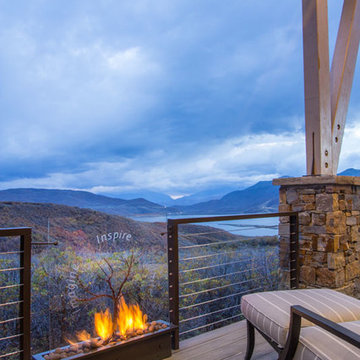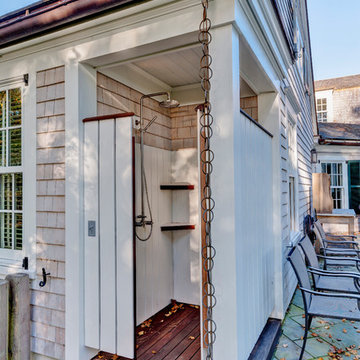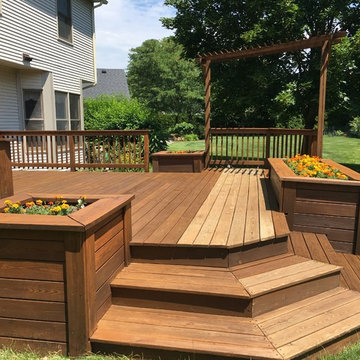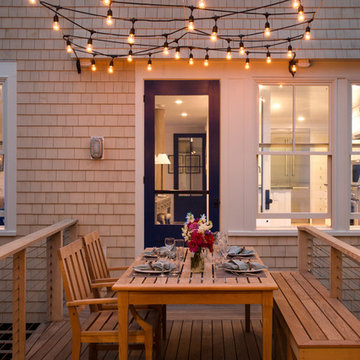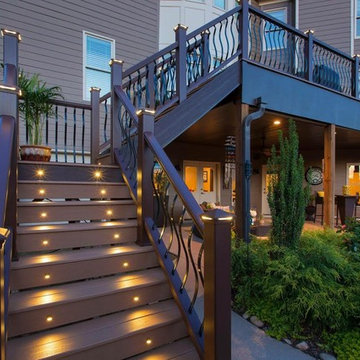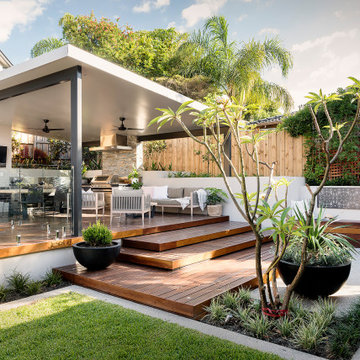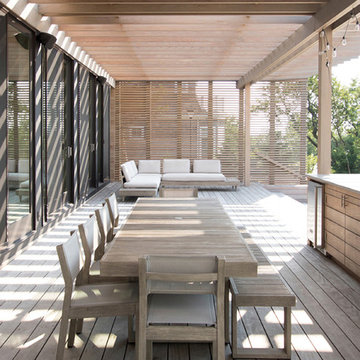Terrace Ideas and Designs
Refine by:
Budget
Sort by:Popular Today
21 - 40 of 283,911 photos
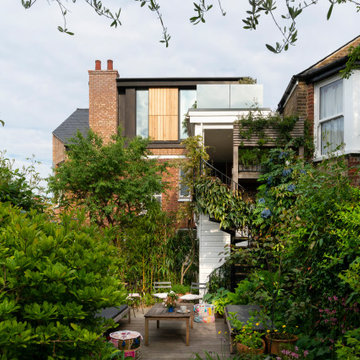
This project was for the creation of an additional floor at second floor level of an end-of-terrace corner property in Crouch End, north London.
The new roof including a large dormer extension was built off-site, to provide an additional one-bedroom flat, but with the flexibility to act as an extension to the first floor flat until such time as the owners decide to separate the two flats in accordance with their family's needs.
The new structure, external envelope, roof finishes and internal partitions and fixtures were built off-site using modular construction, to minimise the on-site disruption to the family, and was transported to site in four modules and fitted in place within a single day.
The dormer extension is contemporary in style and takes full advantage of the westerly high-level views to the Highgate and Muswell Hill hills through glazed slots and sliding doors that provide access to a roof terrace with 360° views to the surrounding hills.
The roof extension echoes the existing, older, first floor kitchen extension in its openness to the garden and views beyond and the lightness of its construction. The contemporary design contrasts but sits well with the Edwardian character of the original property.
Our services included detailed design and specification of the extension and the fit-out of the interior and full project management and contract administration. Moduloft was the Contractor responsible for the final design and implementation of the pre-fabricated elements.
Find the right local pro for your project
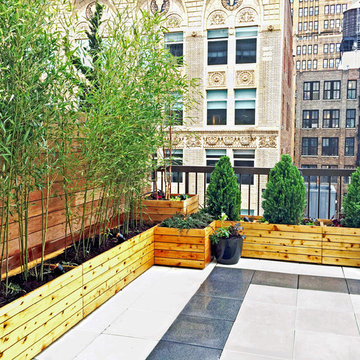
This Chelsea, NYC rooftop terrace includes custom planter boxes made of knotty cedar and filled with a mix of bamboo, a white birch tree, junipers, and still winter-dormant hydrangeas. See more of our projects at www.amberfreda.com.
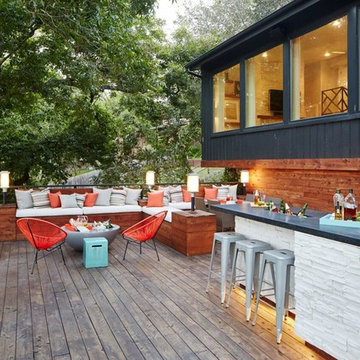
Stephen Karlisch // This lakeside home was completely refurbished inside and out to accommodate 16 guests in a stylish, hotel-like setting. Owned by a long-time client of Pulp, this home reflects the owner's personal style -- well-traveled and eclectic -- while also serving as a landing pad for her large family. With spa-like guest bathrooms equipped with robes and lotions, guest bedrooms with multiple beds and high-quality comforters, and a party deck with a bar/entertaining area, this is the ultimate getaway.
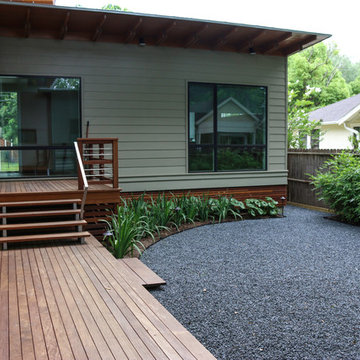
The clients courtyard was designed to work around the majestic live oak tree and its massive canopy. The fence is edged with Alphonse Karr Bamboo, and the elliptical bed at the foot of the tree showcase a mass planting of wood ferns. The courtyard houses an elongated ipe deck with floating wood and metal stairs. The ipe skirting offers an untraditional, but dynamic and distinct look.
Terrace Ideas and Designs
2
