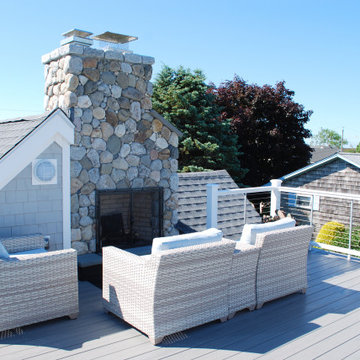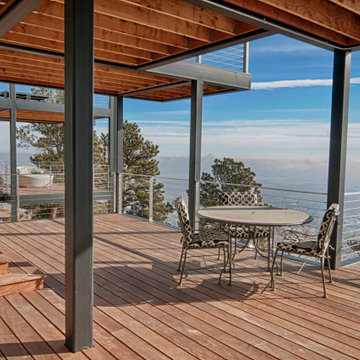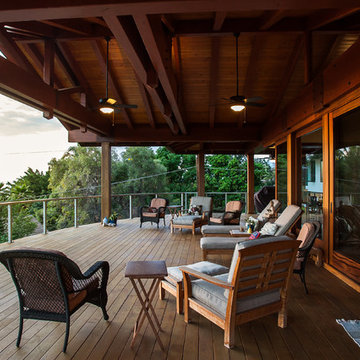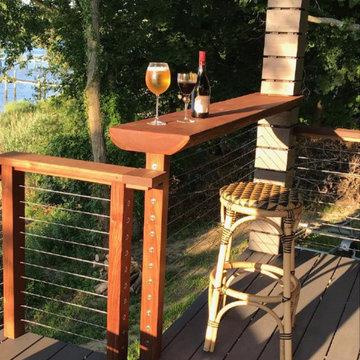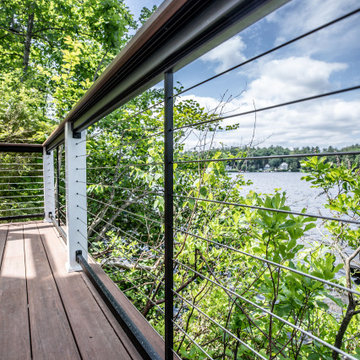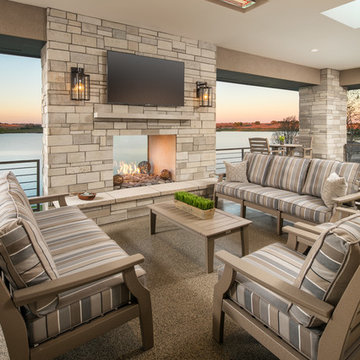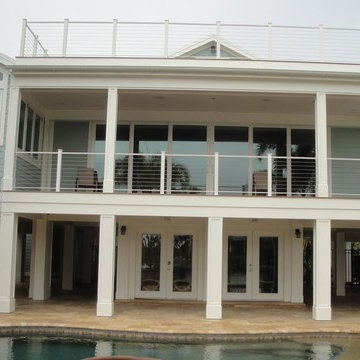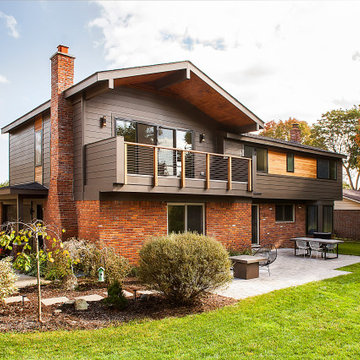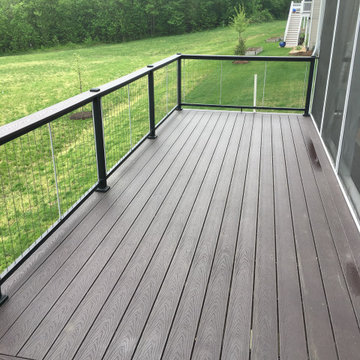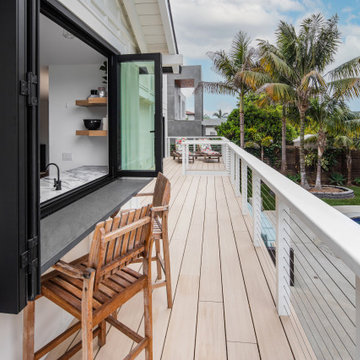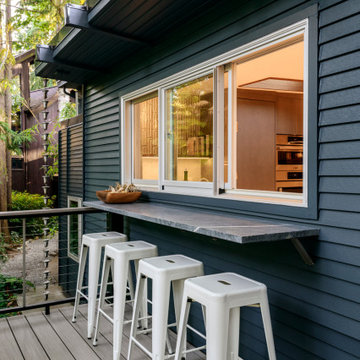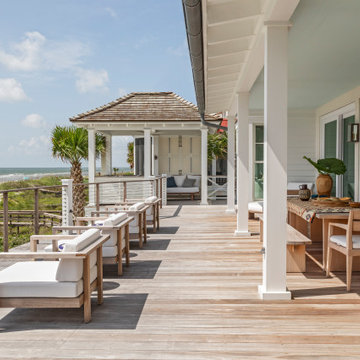Wire Cable Railing Terrace Ideas and Designs
Refine by:
Budget
Sort by:Popular Today
1 - 20 of 910 photos
Item 1 of 2
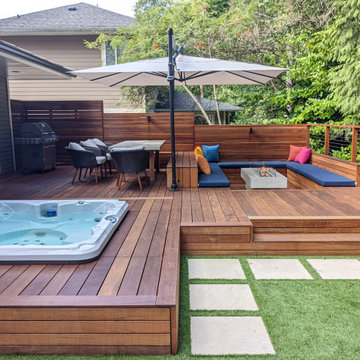
Ipe hardwood back yard deck with hot tub, sunken lounge, and dining areas. Privacy screens, cable railings, porcelain stepping stone paving and artificial turf. BBQ, landscape lighting and built-in seating bench

The front upper level deck was rebuilt with Ipe wood and stainless steel cable railing, allowing for full enjoyment of the surrounding greenery. Ipe wood vertical siding complements the deck and the unique A-frame shape.
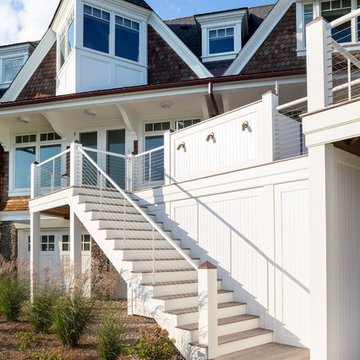
Residential waterfront home/deck, Ipe deck, with Azek posts and mahogany top rail and 1/8" CableRail.
Credit: Suburban Renewal, Master Builders — in Narragansett, Rhode Island.
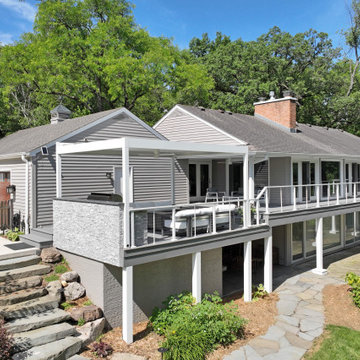
We've built this outdoor space that includes: Renson aluminum motorized pergola top, outdoor kitchen, composite decking Azek, cable railing Feeney and Under Deck ZipUp ceiling with lighting effect
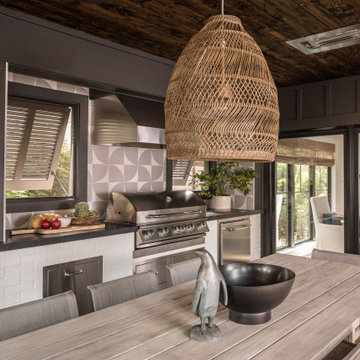
The outdoor dining room leads off the indoor kitchen and dining space. A built in grill area was a must have for the client. The table comfortably seats 8 with circulation space for everyone to move around with ease. A fun, contemporary tile was used around the grill area to add some visual texture to the space.

Kaplan Architects, AIA
Location: Redwood City , CA, USA
Front entry deck creating an outdoor room for the main living area. The exterior siding is natural cedar and the roof is a standing seam metal roofing system with custom design integral gutters.
Wire Cable Railing Terrace Ideas and Designs
1
