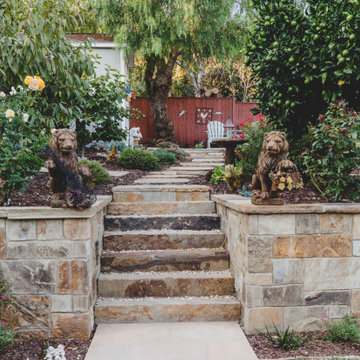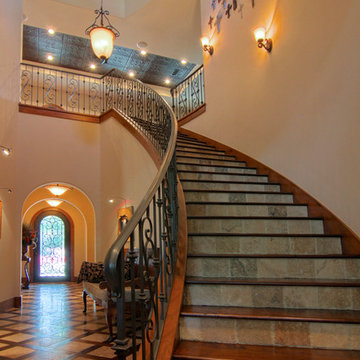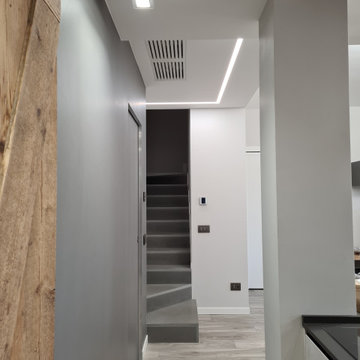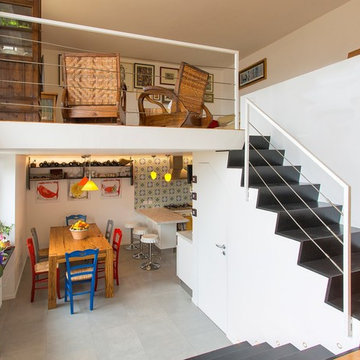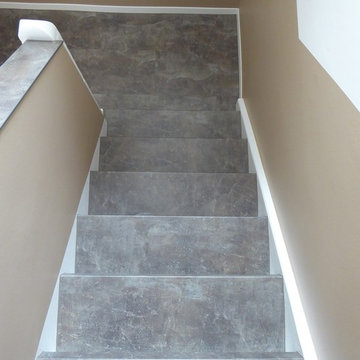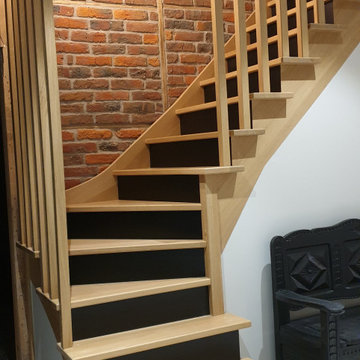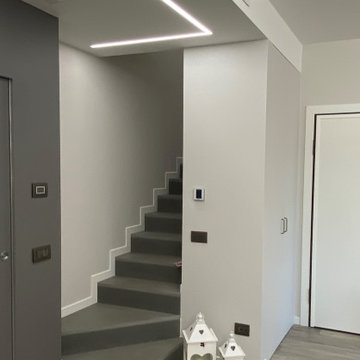Affordable Staircase with Slate Risers Ideas and Designs
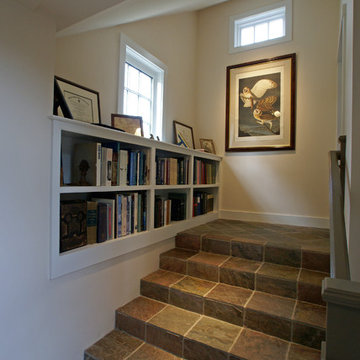
One of the biggest challenges when working on a historic home is how to blend new spaces into the existing structure. For this home – the Boardman Homestead, one of the oldest in Ipswich, Massachusetts – the owners wanted to add a first floor master suite without corrupting the exterior lines of the house. To accomplish this, we designed an independent structure that we connected to the original kitchen via a wing. Expansive, south-facing French doors bring in natural light and open from the bedroom onto a private, wooden patio. Inside, the suite features a wood-burning fireplace, en suite bathroom, and spacious walk-in closet. Combining these elements with a cathedral ceiling and a generous number of large windows creates a space that is open, light, and yet still cozy.
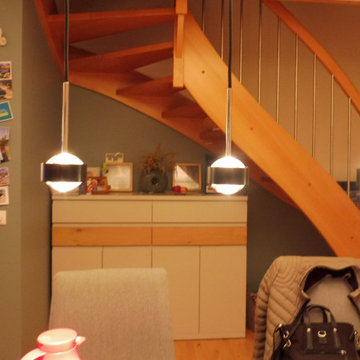
Stauraumschränke unterhalb der Treppe im Stil des großen Wandschranks gegenüber.
Katzen mögen kratzen und so wurde die alte Couch beibehalten.
Affordable Staircase with Slate Risers Ideas and Designs
1
