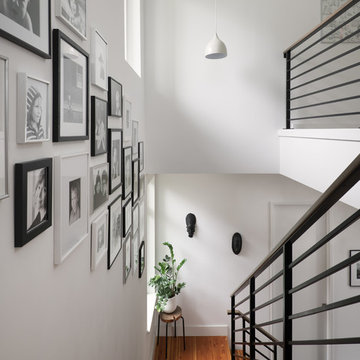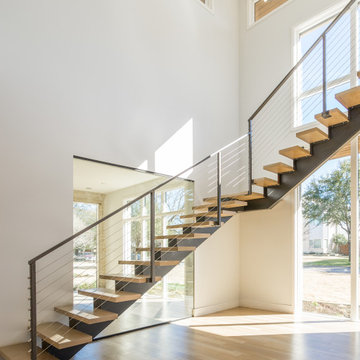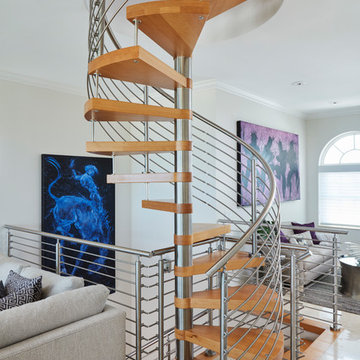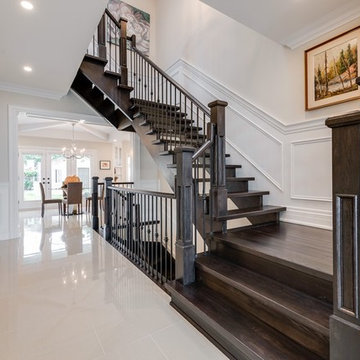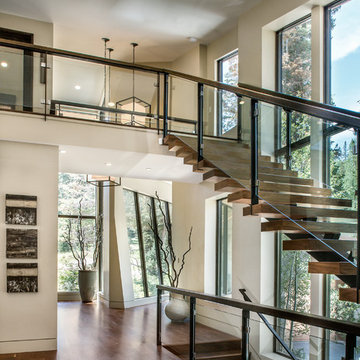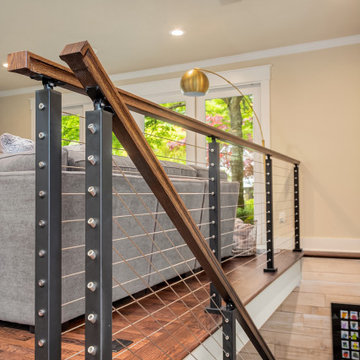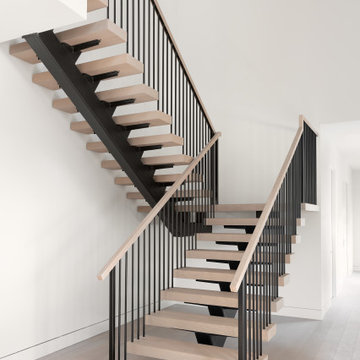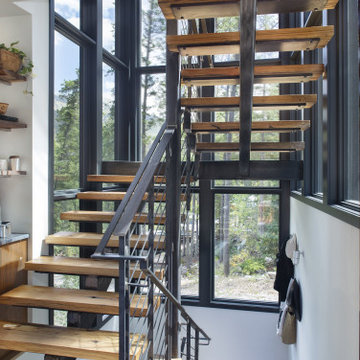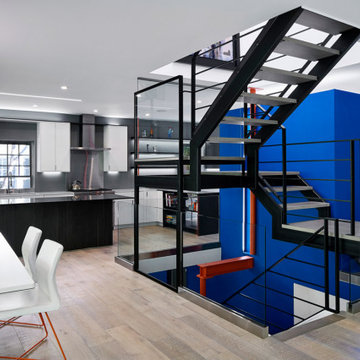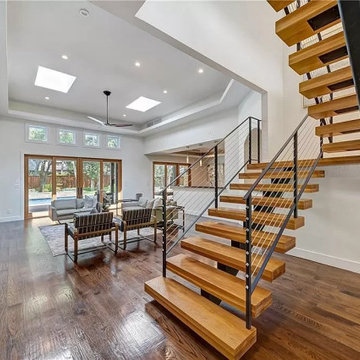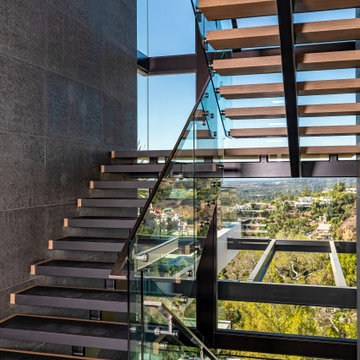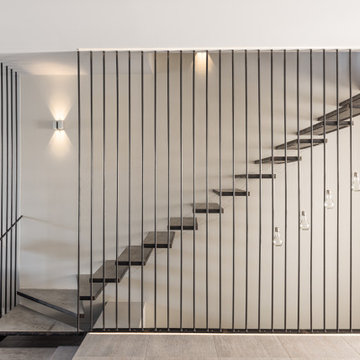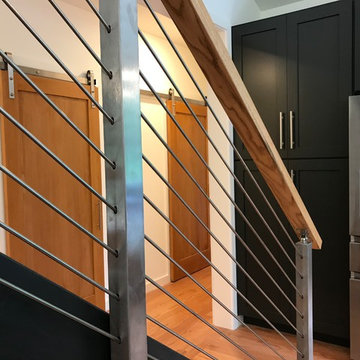Staircase with Open Risers and Slate Risers Ideas and Designs
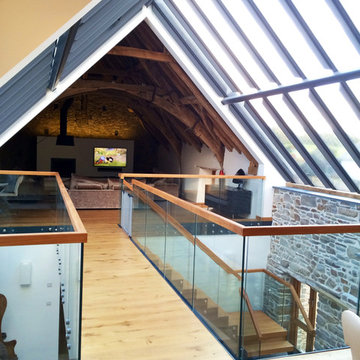
Landing balustrade with frameless glass balustrade and square oak handrail
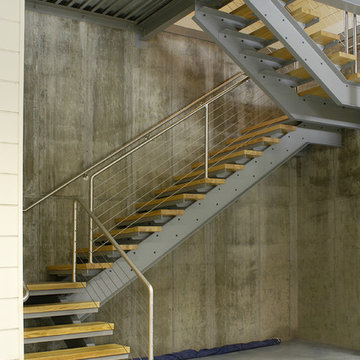
This 5,000 square-foot project consisted of a new barn structure on a sloping waterfront property. The structure itself is tucked into the hillside to allow direct access to an upper level space by driveway. The forms and details of the barn are in keeping with the existing, century-old main residence, located down-slope, and adjacent to the water’s edge.
The program included a lower-level three-bay garage, and an upper-level multi-use room both sporting polished concrete floors. Strong dedication to material quality and style provided the chance to introduce modern touches while maintaining the maturity of the site. Combining steel and timber framing brought the two styles together and offered the chance to utilize durable wood paneling on the interior and create an air-craft cable metal staircase linking the two levels. Whether using the space for work or play, this one-of-a-kind structure showcases all aspects of a personalized, functional barn.
Photographer: MTA
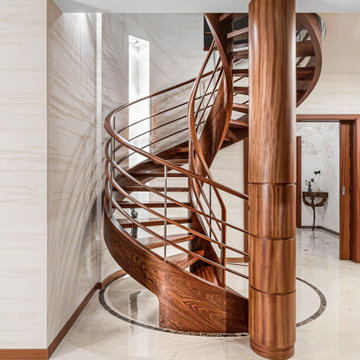
Diese gewendelte Wangentreppe im Stil des Art-Déco wurde aus Sapelli maßgefertigt und befindet sich in einer Wohnresidenz in Łódź. Die aufwendig gebogenen Treppenwangen tragen das edle Geländer aus Holzbändern. Sie zeigt, dass Art Déco nicht nur durch die Farbe Schwarz und hochglänzende Oberflächen charakterisiert wird. Es ist die Wahl und das Akzentuieren bester Materialien, die diesen Stil prägen.

Modern steel, wood and glass stair. The wood is rift cut white oak with black painted steel stringers, handrails and sructure. The guard rails use tempered clear glass with polished chrome glass clips. The treads are open underneath for a floating effect. The stair light is custom LED with over 50 individual pendants hanging down.
Staircase with Open Risers and Slate Risers Ideas and Designs
1
